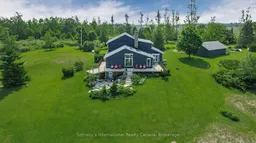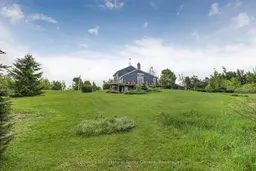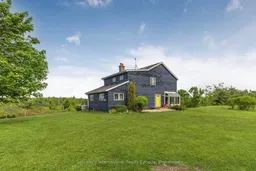Set on 29 secluded acres in picturesque Mulmur, this exceptional custom-built two-storey home blends modern upgrades with timeless character all framed by sweeping views from every room. Nestled at the end of a tree-lined drive, it offers unmatched privacy and a true retreat-like atmosphere. Enjoy personal hiking trails, apple trees, wetlands, and beautifully landscaped gardens that create a serene, park-like setting. At the heart of the home is the newly upgraded kitchen, complete with stainless steel appliances, a generous island, and a charming bay window. The open-concept living and dining areas are anchored by a striking stone wood-burning fireplace, surrounded by floor-to-ceiling windows, cathedral ceilings, skylights, and automated exterior blinds. Step through to the expansive deck and take in the natural beauty all around. The main floor also features a wet bar, a study with custom built-ins, and a spacious bedroom with a four-piece bath perfect for guests or main-floor living. Cedar-lined closets and hardwood flooring throughout add warmth and character. Upstairs, discover two additional bedrooms, a spa-inspired bathroom with sauna, a three-piece bath, and a versatile library (or fourth bedroom) with custom built-ins and a walk-in closet. The walkout basement, with its high ceilings, wine cellar, cold pantry, wook-stove and subflooring, offers incredible potential for an in-law suite, studio, or recreation space already insulated and ready for finishing. Recent upgrades include a new furnace, electrical panel, generator, fresh interior and exterior paint, and more. A detached four-car garage provides ample space for vehicles, storage, or a workshop. Ideally located just minutes from Creemore, golf courses, ski resorts, and endless trails, this one-of-a-kind property offers the perfect balance of tranquility and convenience. Whether as a full-time residence or a weekend escape, it's truly a must-see to appreciate everything it has to offer.
Inclusions: Washer, Dryer, freezer, bar fridge, propane cooktop, oven, microwave, light fixtures, and ceiling fans dishwasher, sauna, bathroom mirrors, smoke detectors, HVAC, Garage remote (2), generator, 2 large firewood storage racks with seasoned wood






