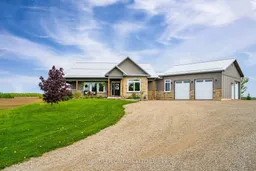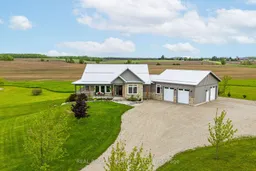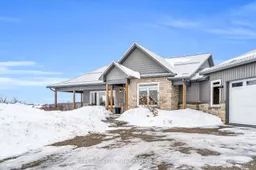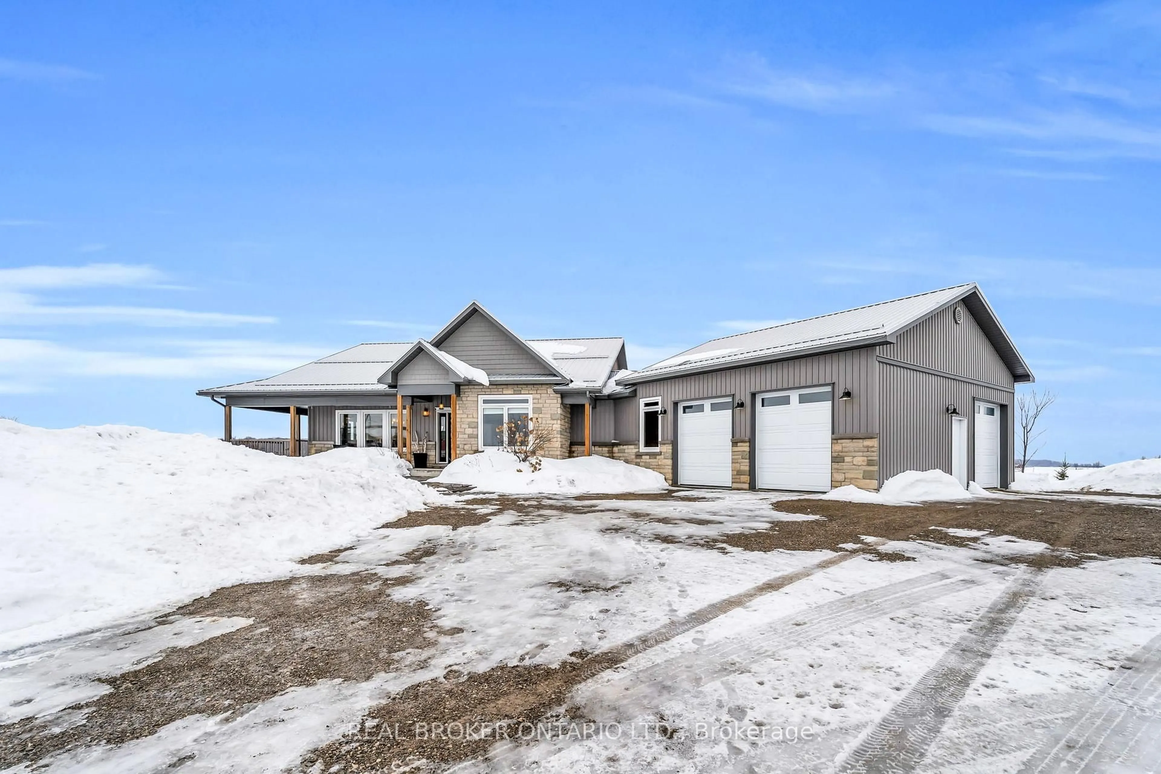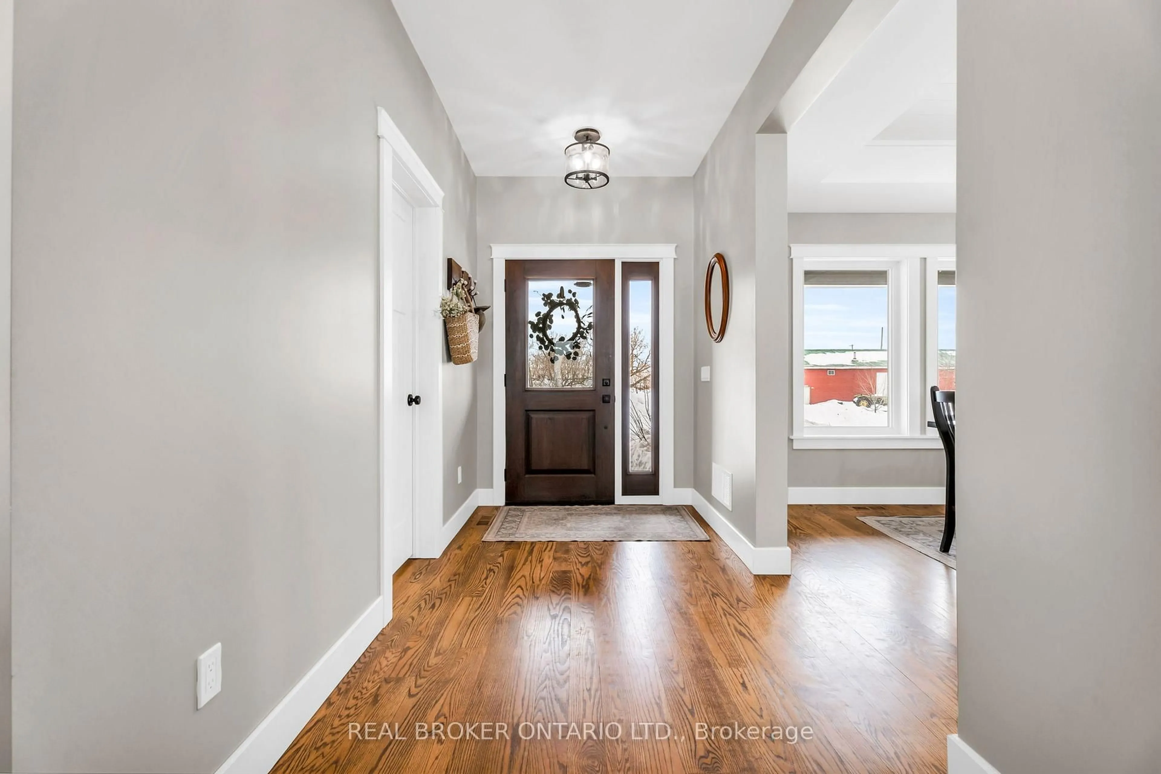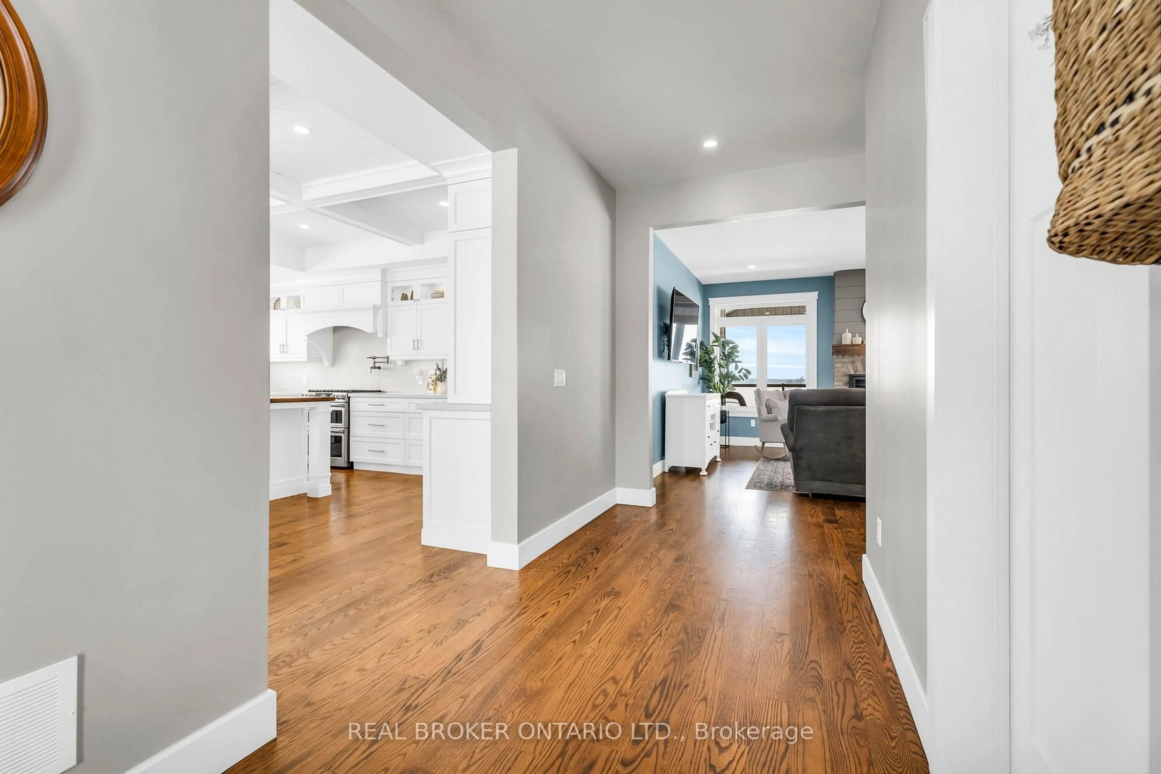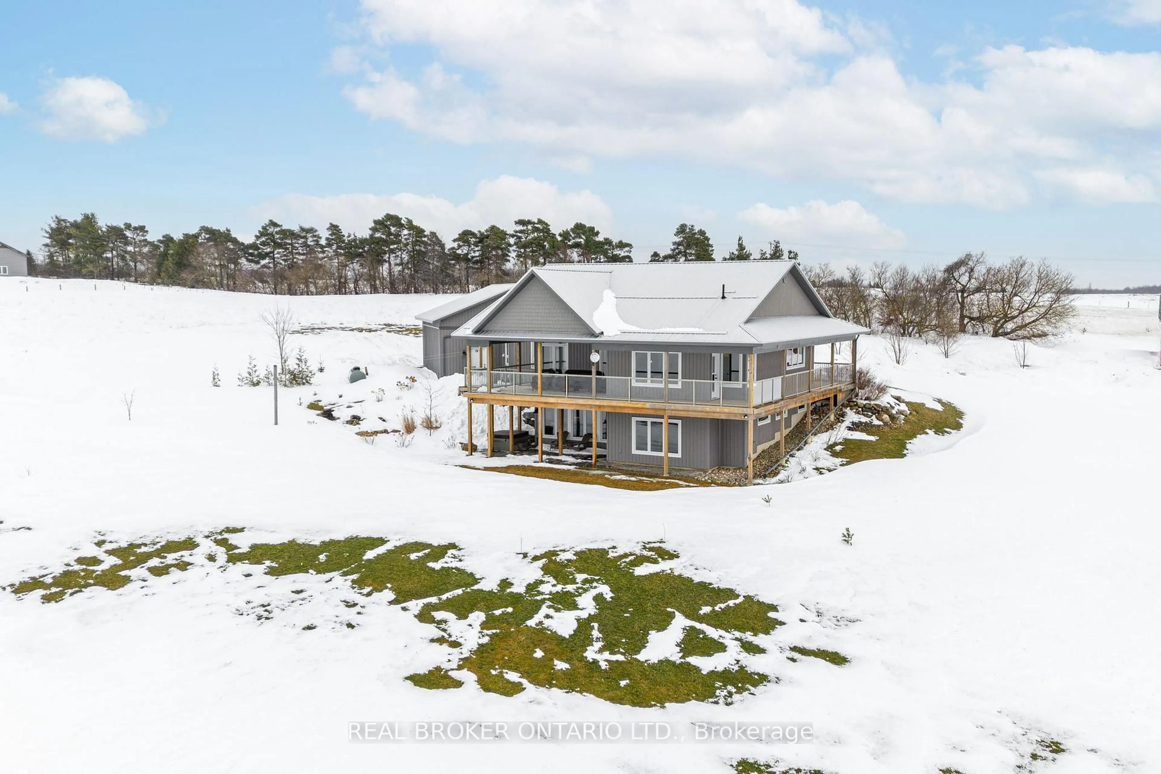706249 County Road 21, Mulmur, Ontario L9V 0W4
Contact us about this property
Highlights
Estimated valueThis is the price Wahi expects this property to sell for.
The calculation is powered by our Instant Home Value Estimate, which uses current market and property price trends to estimate your home’s value with a 90% accuracy rate.Not available
Price/Sqft$510/sqft
Monthly cost
Open Calculator
Description
Just imagine... waking up to wide open skies and rolling views in Mulmur. Nearly nine acres stretch out before you, quiet and scenic, as your modern farmhouse rests comfortably in the landscape timeless, welcoming, and thoughtfully designed for the life you're living now.Built in 2019, this is a home where craftsmanship and comfort meet effortlessly. You step inside to the warmth of red oak hardwood floors underfoot. Morning light spills into the chef's kitchen, where a propane stove, pot filler, and generous walk-in pantry make cooking feel both practical and inspired. The wood-topped island becomes the natural gathering place where conversations linger over coffee from the coffee and wine bar, and evenings unwind with a glass poured just right.Life here is designed for ease. The primary suite on the main floor offers a peaceful retreat, with pastoral views, a private porch walkout, and a spa-like ensuite complete with heated floors and a freestanding soaker tub, a place to slow down, breathe, and reset at the end of the day.Downstairs, the finished lower level opens up a world of possibilities. With high ceilings, a bright open layout, private walkout, and two separate entrances, it's ready to adapt as your life evolves welcoming extended family, hosting guests, or creating future in-law accommodations with ease and independence.Outside, the land invites you to live fully. Quiet mornings on the porch. Family gatherings that spill from house to yard. Grandkids running free. Projects waiting in the detached heated shop. Space to tinker, organize, and dream a little bigger, with a separate pig barn and ample parking to support it all.This is a place to host, to retreat, to connect and to enjoy the freedom of country living without compromise. And with the flexibility of a long closing or sooner, this exceptional property can move on your timeline.This isn't just a home. It's the next chapter written exactly the way you want to live it!
Property Details
Interior
Features
Main Floor
Primary
4.73 x 4.33hardwood floor / 5 Pc Ensuite / W/O To Deck
Laundry
4.14 x 2.82Heated Floor / W/O To Garage / Closet
Kitchen
5.94 x 3.49hardwood floor / Combined W/Dining / Centre Island
Dining
5.94 x 2.36hardwood floor / Combined W/Kitchen / Window
Exterior
Features
Parking
Garage spaces 3
Garage type Attached
Other parking spaces 20
Total parking spaces 23
Property History
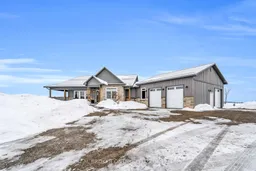 50
50