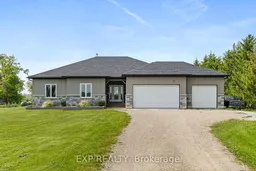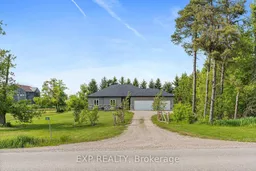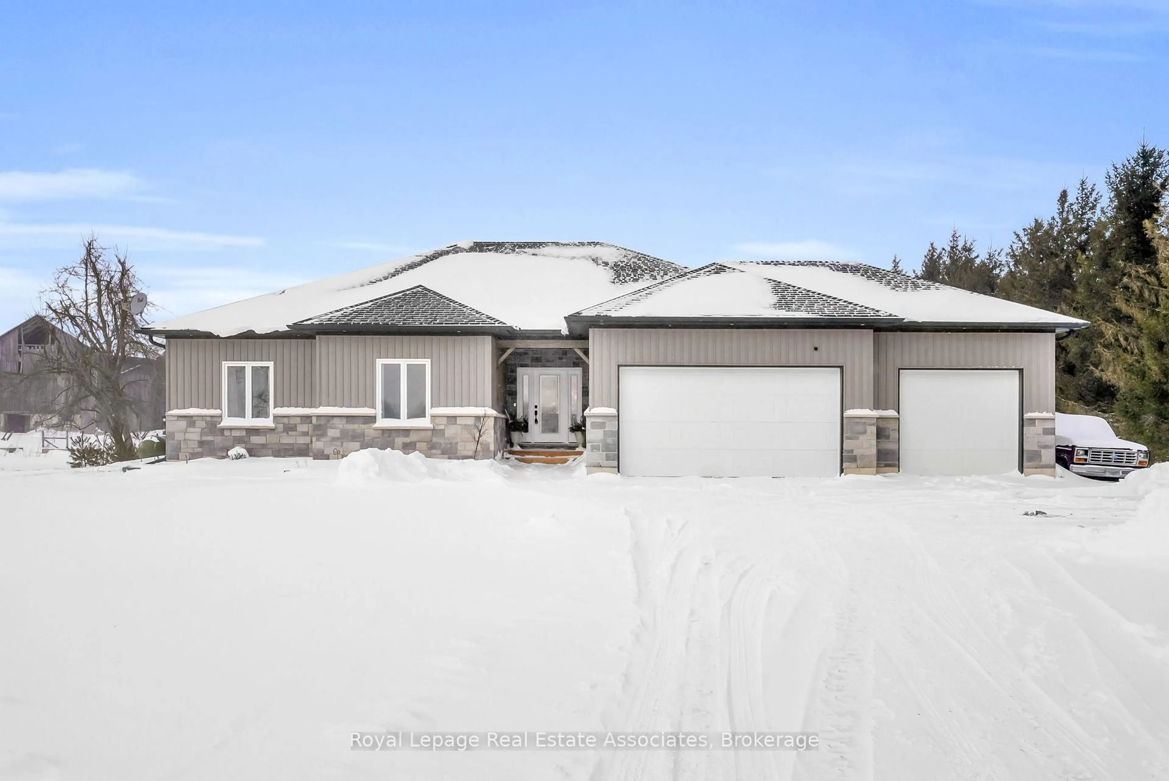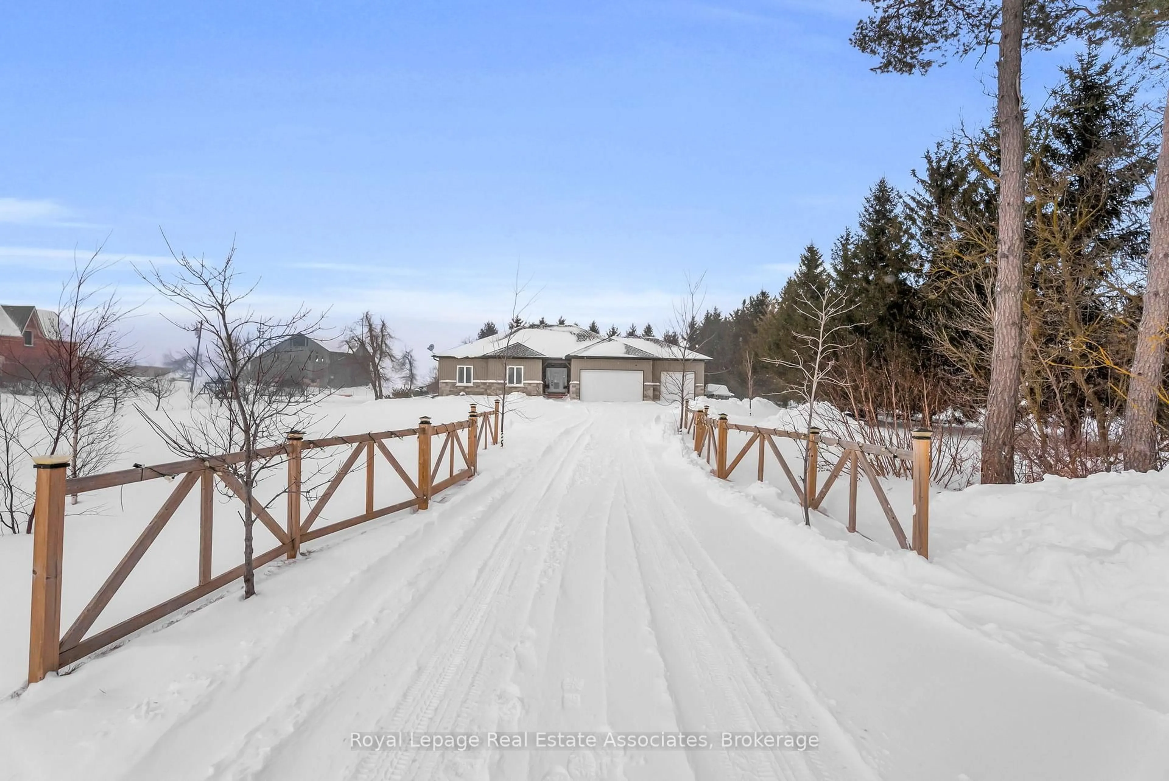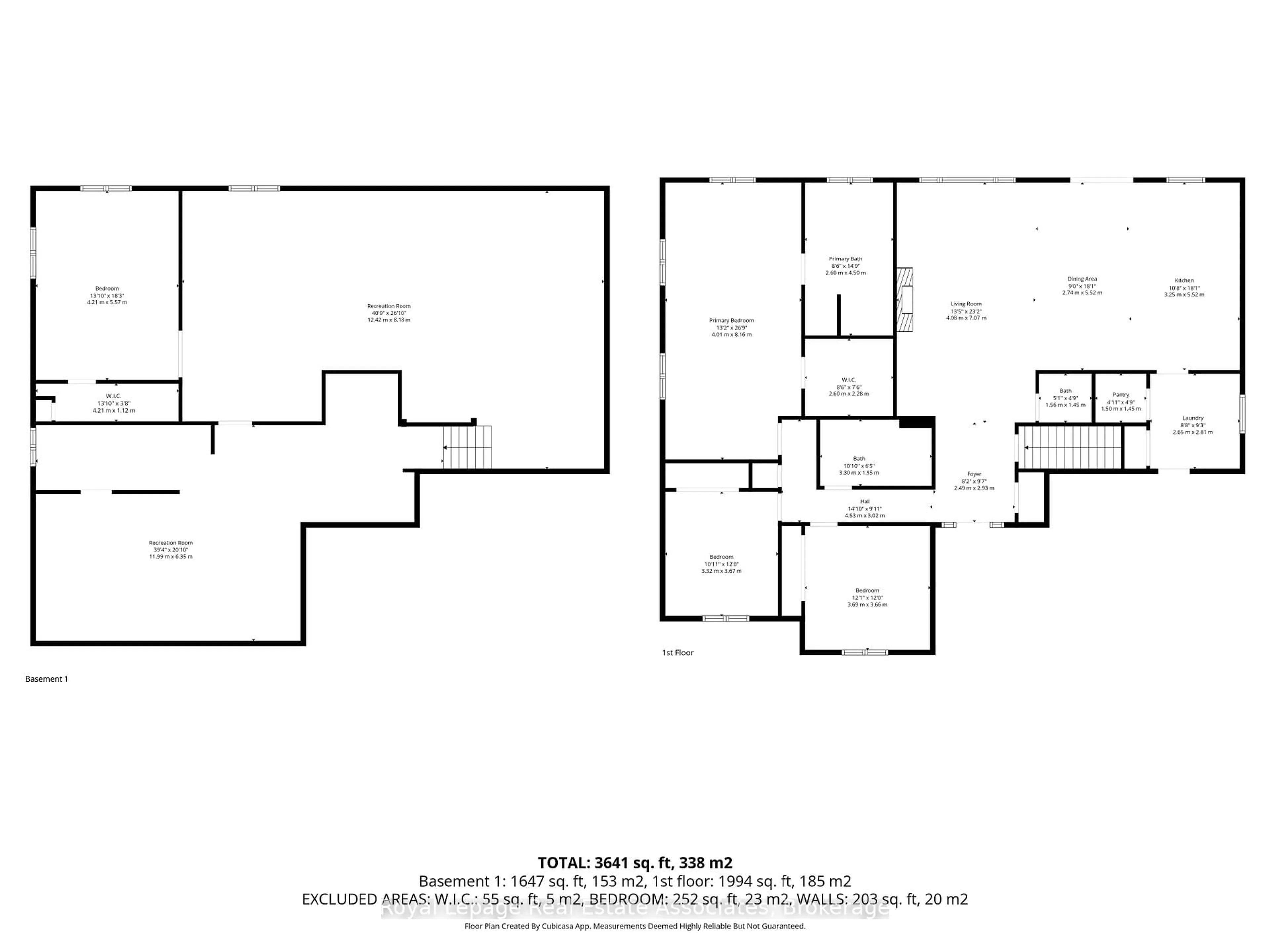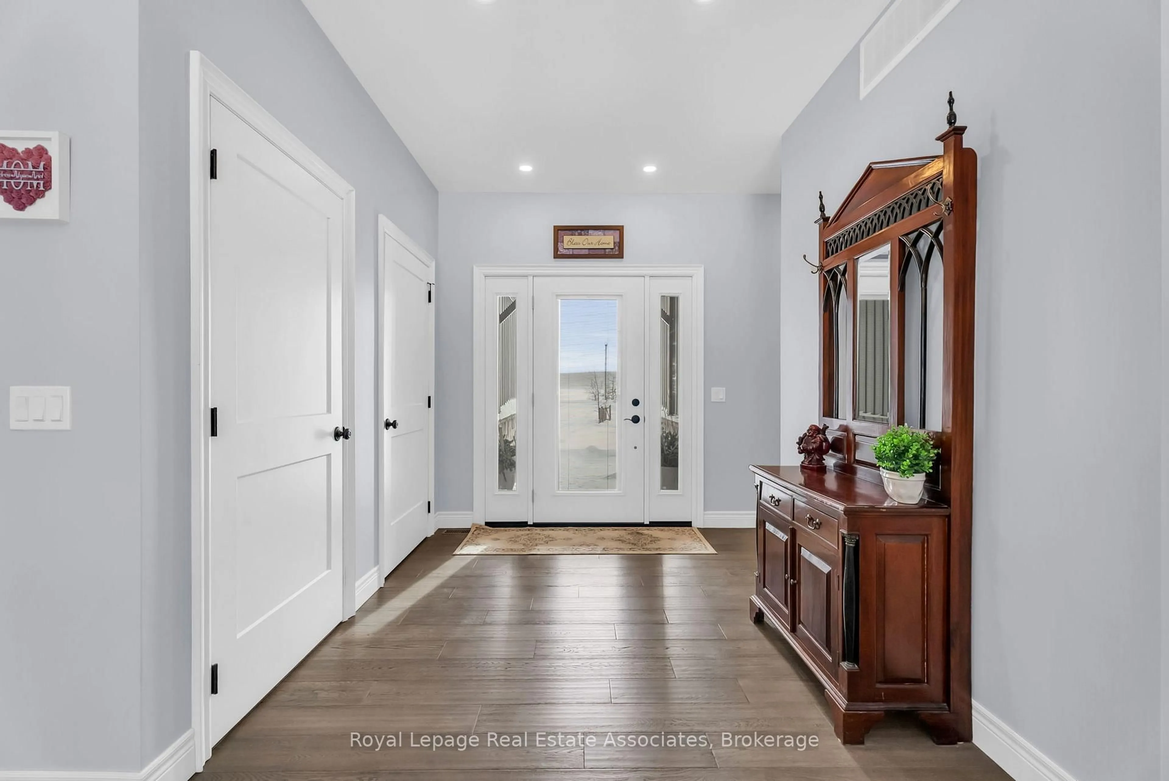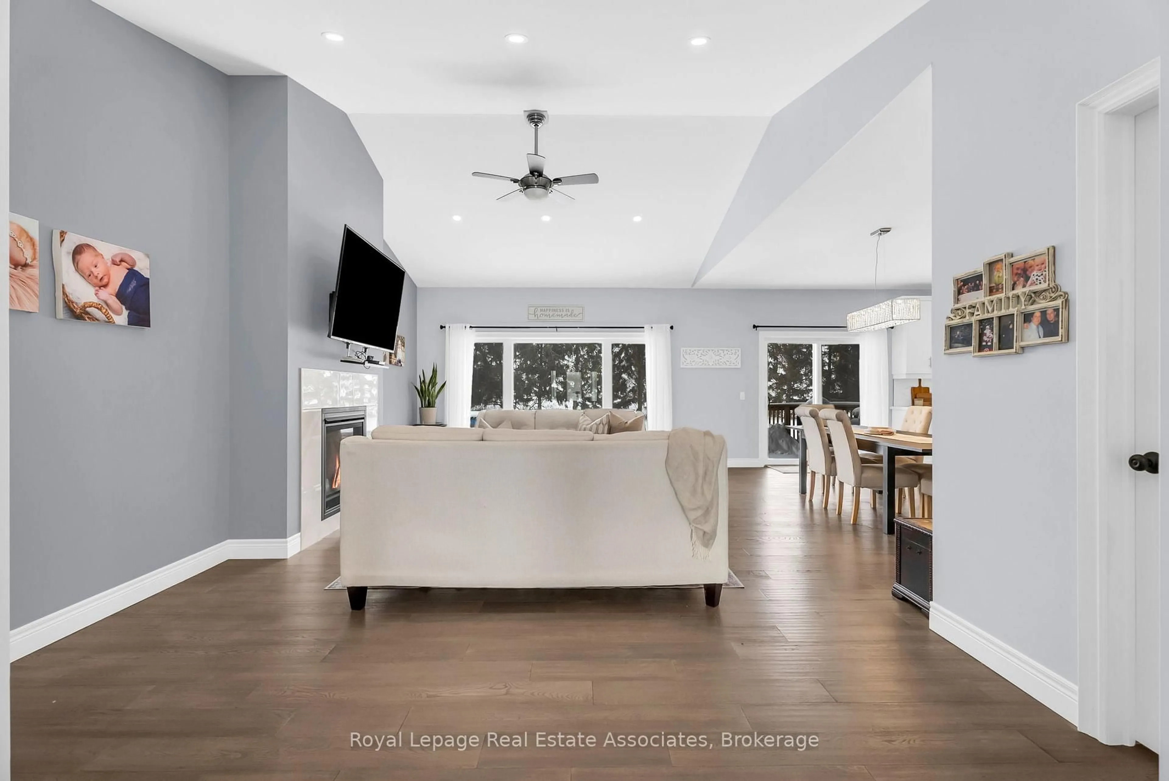706183 County Rd 21, Mulmur, Ontario L9V 0W4
Contact us about this property
Highlights
Estimated valueThis is the price Wahi expects this property to sell for.
The calculation is powered by our Instant Home Value Estimate, which uses current market and property price trends to estimate your home’s value with a 90% accuracy rate.Not available
Price/Sqft$629/sqft
Monthly cost
Open Calculator
Description
This stunning custom-built bungalow showcases exceptional craftsmanship, timeless style, and thoughtful design throughout. Built six years ago, the home offers elegant bungalow living with a bright, open-concept layout that is both impressive and highly functional. The home is completely carpet-free, featuring engineered hardwood flooring throughout.At the heart of the home is the beautifully designed kitchen, complete with quartz countertops, stainless steel appliances, pot lights, and a large centre island ideal for gathering and entertaining. The open-concept dining area flows seamlessly from the kitchen and offers a walk-out to the covered deck, extending the living space outdoors. The open-concept living room features cathedral ceilings, a cozy fireplace, and pot lights, creating a warm and inviting atmosphere.The spacious primary suite is a true retreat, featuring pot lights, a walk-in closet with custom built-ins, and a luxurious 5-piece ensuite designed for comfort and relaxation. Two additional bedrooms on the main floor are generously sized and include double-door closets. Main floor laundry adds everyday convenience, features a walk-in pantry, and offers direct access to the 3-car garage.The basement provides approximately 2,000 sq. ft. of additional living space, including a bedroom, a rough-in bathroom, and an abundance of storage.All you need is flooring to complete the basement. Outside, enjoy a serene backyard oasis set on a picturesque 1.01-acre lot. Relax under the large covered deck, unwind in the hot tub, or spend summer days by the above-ground pool, all while taking in the peace and privacy of country living.Located just 15 minutes from Shelburne for everyday amenities, this exceptional property offers the perfect blend of rural tranquility and modern convenience. Fibre optic cable and internet available.
Property Details
Interior
Features
Main Floor
Foyer
2.93 x 2.49hardwood floor / Closet
Kitchen
5.52 x 3.25hardwood floor / Breakfast Bar / Quartz Counter
Dining
5.48 x 2.31hardwood floor / W/O To Deck / Pot Lights
Bathroom
1.45 x 1.562 Pc Bath
Exterior
Features
Parking
Garage spaces 3
Garage type Attached
Other parking spaces 7
Total parking spaces 10
Property History
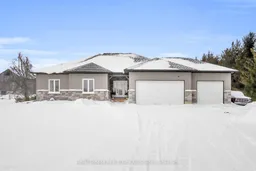 48
48