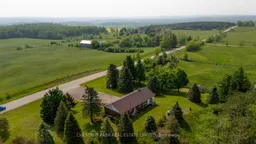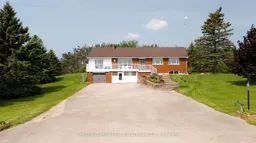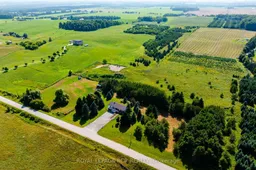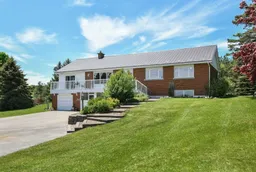Discover peace and privacy just north of Mono in this beautifully maintained country property, ideally located on 4.5 acres on a quiet, scenic road in the desirable south end of Mulmur. Enjoy vast, sweeping easterly views and abundant natural light throughout the home with large windows in every room and multiple walkouts. This recently renovated 3+1 bedroom, 2 bathroom home features a bright, open-concept kitchen with a large centre island offering seating perfect for casual meals and entertaining. Sliding barn doors lead to the family room with large windows, exposed brick wall and walkouts to both the back yard and front deck. The main level is clean and spacious, while the finished, walkout lower level provides excellent potential for an in-law suite or additional living space, with a large fourth bedroom, family room/recreation space and 3-piece bath. The property offers a mix of park-like grounds, a paddock with run-in shed, mature trees and large gardens. Set on a peaceful country lot, you're just minutes from Shelburne and Rosemont, and a short drive to Alliston and Orangeville blending rural tranquility with easy access to nearby amenities.







