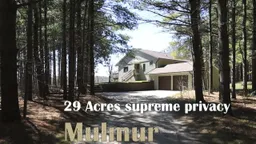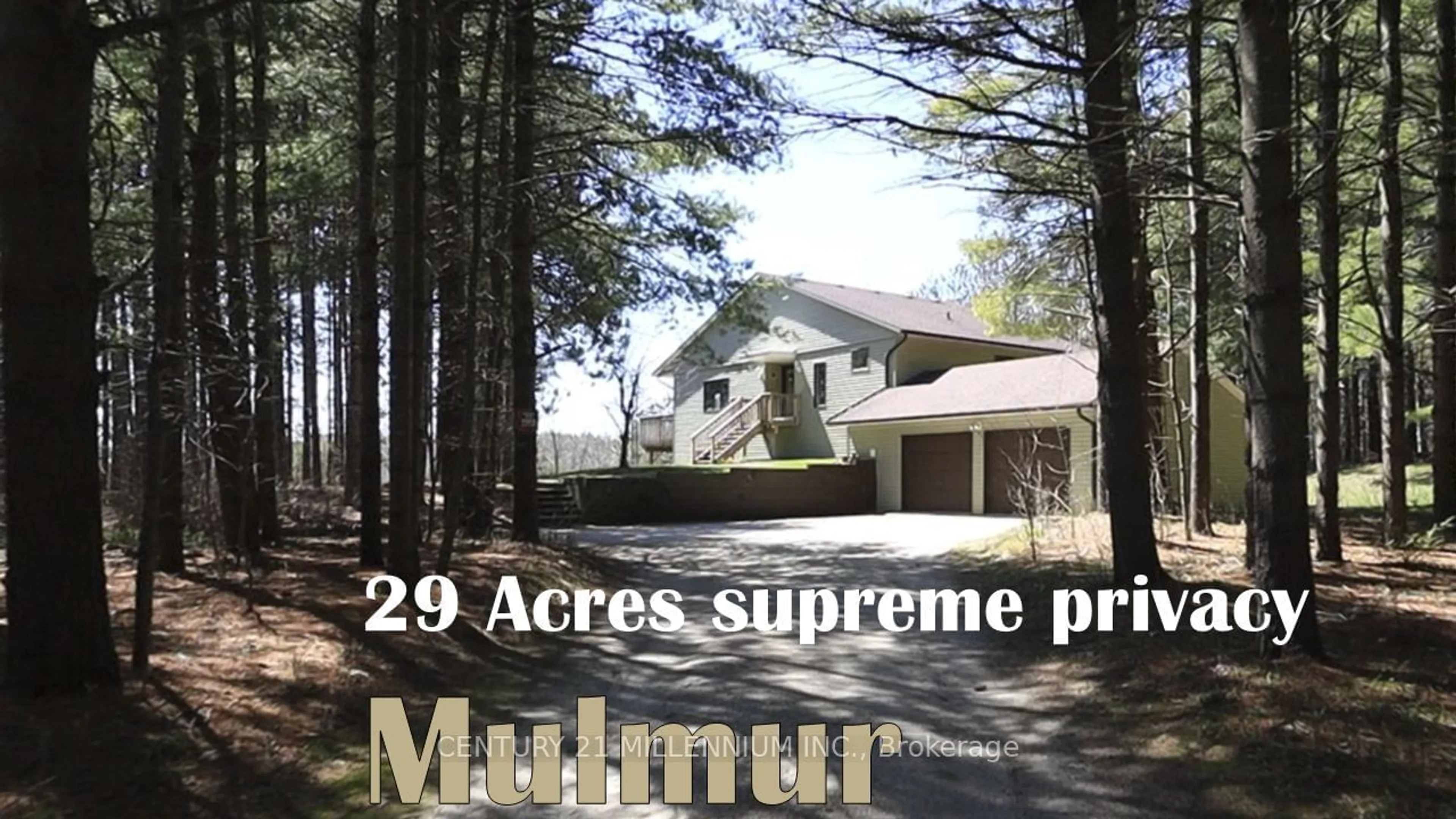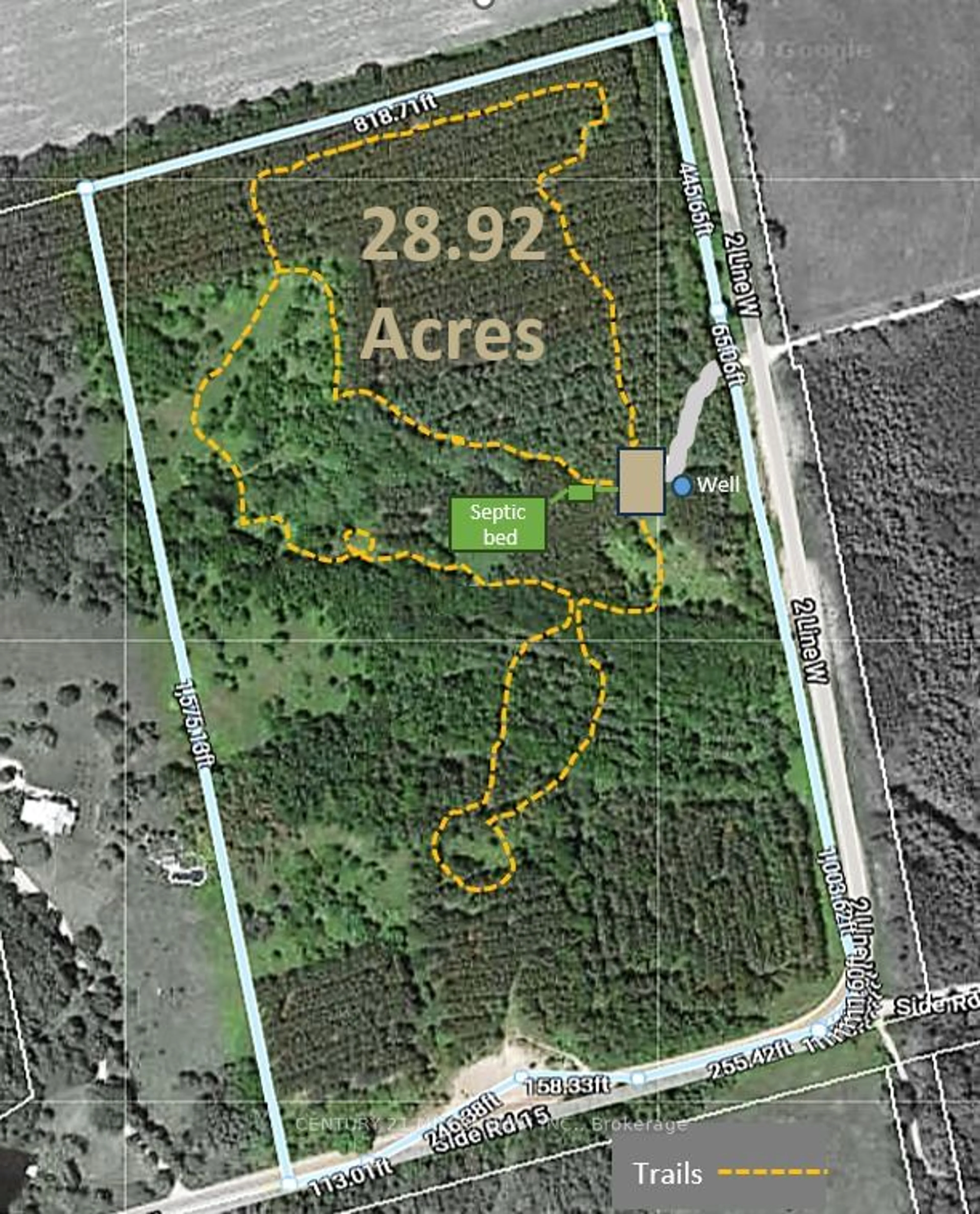597334 2nd Line, Mulmur, Ontario L9V 0B4
Contact us about this property
Highlights
Estimated ValueThis is the price Wahi expects this property to sell for.
The calculation is powered by our Instant Home Value Estimate, which uses current market and property price trends to estimate your home’s value with a 90% accuracy rate.$1,496,000*
Price/Sqft-
Days On Market18 days
Est. Mortgage$6,227/mth
Tax Amount (2023)$6,428/yr
Description
Welcome to the rolling hills of Mulmur!! This spectacular property features 28.92 Acres of complete bliss!! Surrounded by nature at its finest with supreme privacy, meandering trails through the forest and rolling landscape. The variety of wild life is incredible here especially the deer & birds !! Every season can be explored to hike, bike, ski & snowshoe to your hearts content!! Bonus feature is the incredible Bruce Trail being approximately a 400 acre nature reserve and located across the road!! Properties like this are few and far between in Mulmur. You will be enchanted by the private setting, towering trees and meticulous condition of the warm and inviting home. Garden doors welcome you in to a spacious raised bungalow design. The main entrance has a bright foyer with ceramic floor & garden doors. Spacious main foyer with hardwood floors. Family time is enjoyed in the gorgeous sunken living room with a stunning clear cedar vaulted ceiling, fireplace, wood floors & a walkout to a 10'x20' deck. The newer modern kitchen is wonderful with stunning granite counters, ample cupboard space and a dining area with a door to side yard. The office/studio space has south west views over the rolling hills. Every room is bright, spacious and inviting. This home has style, comfort and a terrific practical layout. The completely finished lower level is fantastic and beautifully finished offering access from the 29.5'x 19.68' garage. Entertain family and guests. This truly is a home & "get away from it all" kind of property.
Property Details
Interior
Features
Main Floor
Prim Bdrm
4.06 x 3.78B/I Closet / 4 Pc Ensuite / Hardwood Floor
Foyer
4.10 x 2.49O/Looks Living / Hardwood Floor
Living
6.30 x 5.60Vaulted Ceiling / Fireplace Insert / Walk-Out
Kitchen
6.16 x 3.78Granite Counter / Combined W/Dining / Modern Kitchen
Exterior
Features
Parking
Garage spaces 2
Garage type Attached
Other parking spaces 4
Total parking spaces 6
Property History
 40
40



