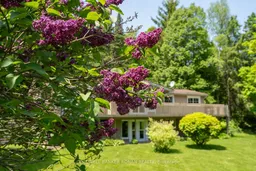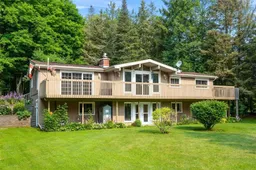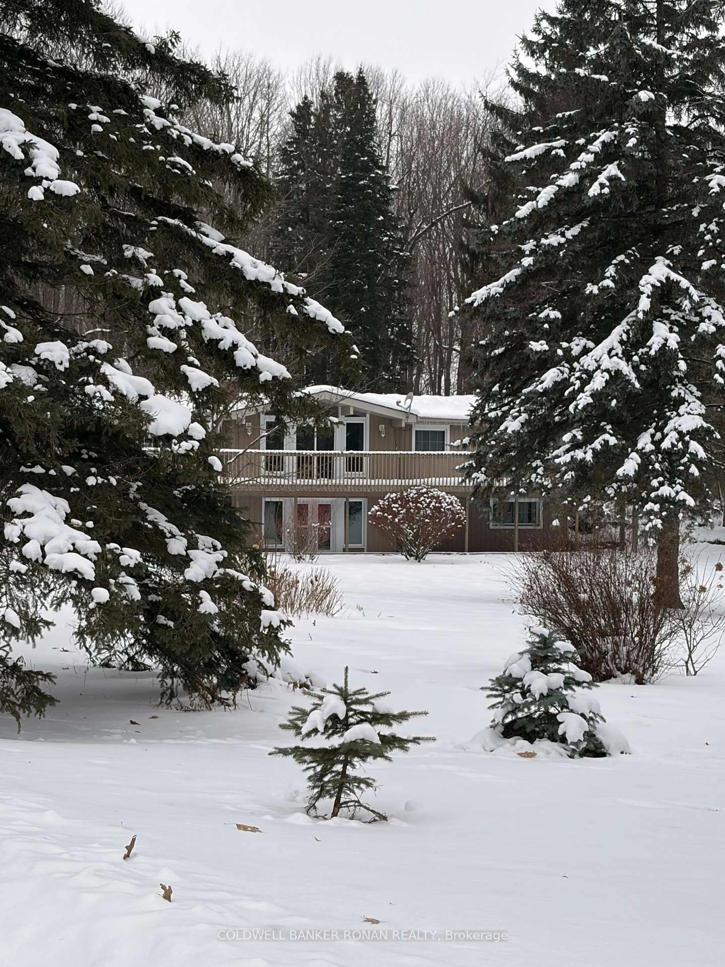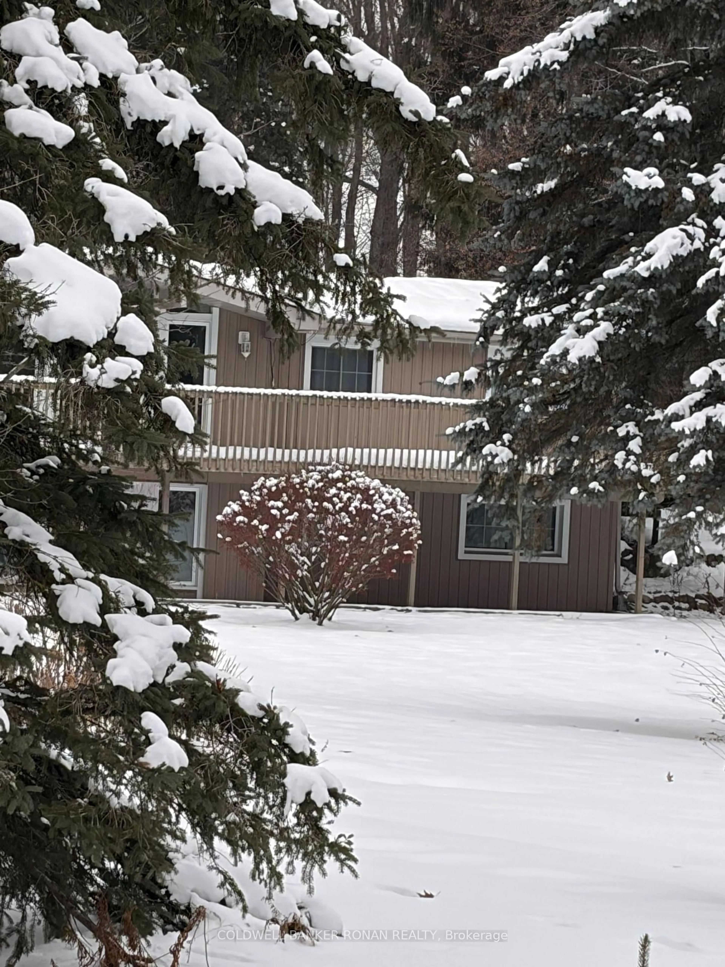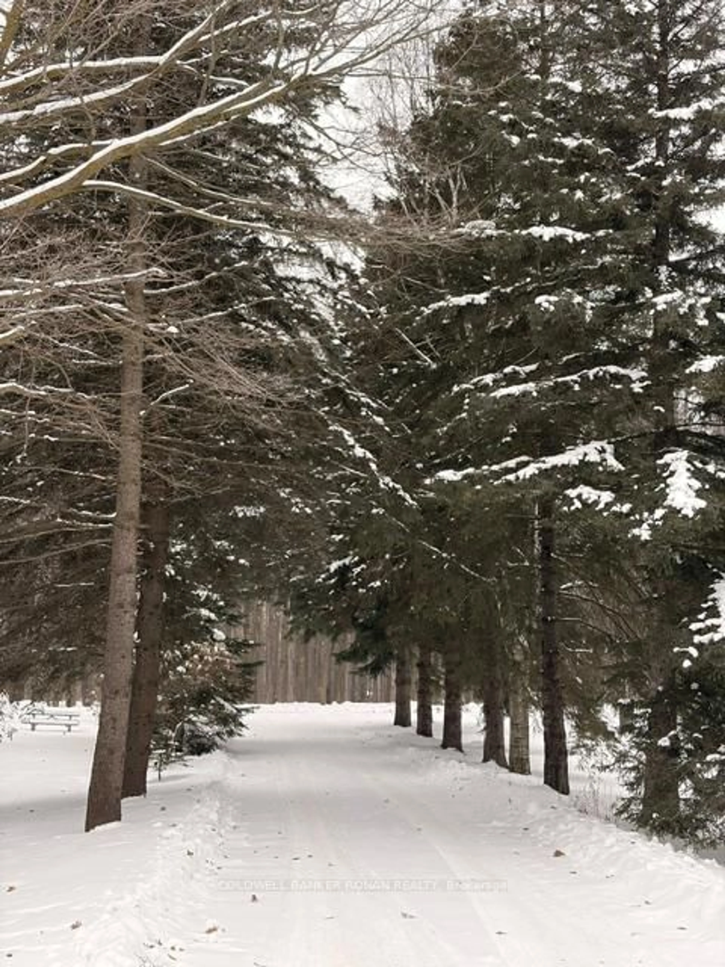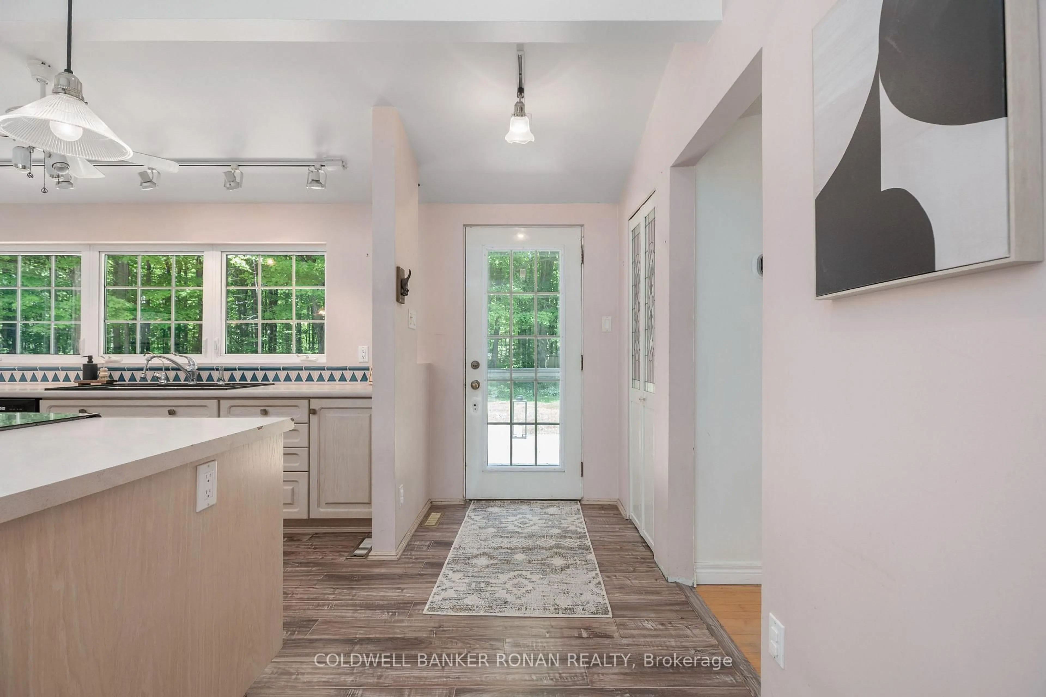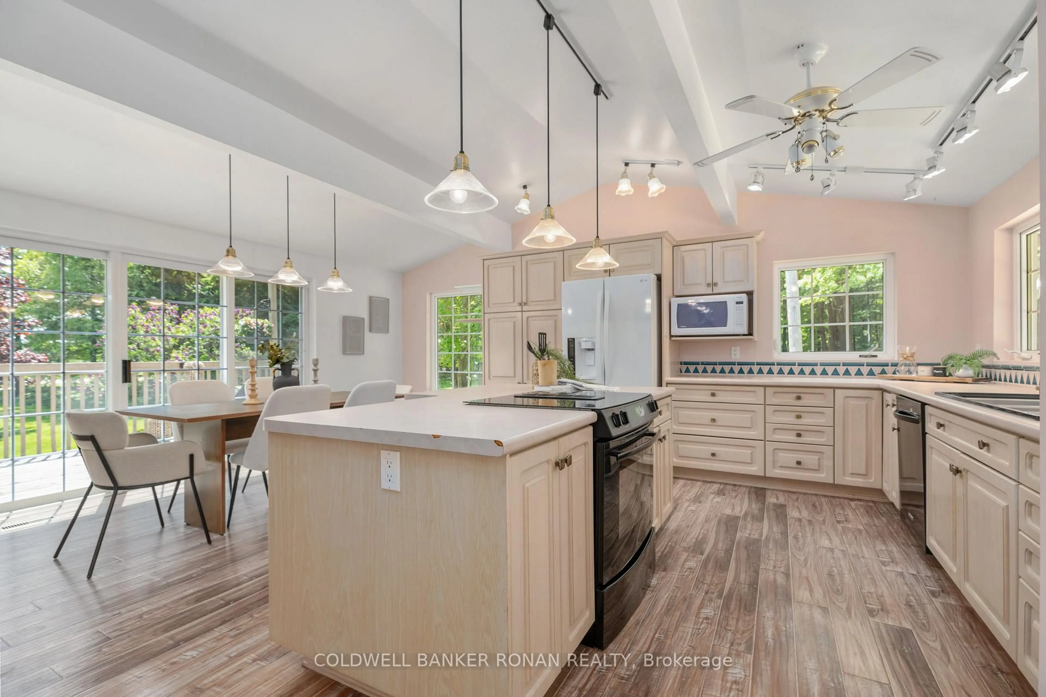953026 7th Line, Mono, Ontario L9W 6E6
Contact us about this property
Highlights
Estimated valueThis is the price Wahi expects this property to sell for.
The calculation is powered by our Instant Home Value Estimate, which uses current market and property price trends to estimate your home’s value with a 90% accuracy rate.Not available
Price/Sqft$518/sqft
Monthly cost
Open Calculator
Description
Set on just under 2 acres in beautiful, coveted Mono Township, this upgraded 2+2 bedroom bi-level bungalow offers a rare combination of privacy, flexibility, and everyday convenience. Move-in ready and thoughtfully improved, it's an outstanding opportunity for families, first-time buyers seeking more space than a townhouse, or those looking to downsize without compromise-while enjoying country peace with excellent GTA accessibility (approx. 45 minutes to Pearson Airport). Property Highlights: Renovated walk-out lower level with separate side entrance featuring two bedrooms and a bright, modern 4-piece bath-ideal for guests, multi-generational living, or apartment potential. Modern efficiency upgrades include a high-efficiency heat pump/A/C, dual water filtration, and water softener for added comfort and peace of mind. Architectural appeal with high ceilings and floor-to-ceiling windows/doors that flood the home with natural light, opening to a raised deck overlooking mature specimen trees and landscaped grounds-perfect for entertaining or unwinding in nature. Lifestyle-ready layout featuring a sun-filled, family-sized kitchen with centre island and two gas fireplaces, creating a warm, inviting atmosphere on both levels. Enjoy world-class recreation nearby: Bruce Trail hiking, Hockley Valley skiing/golf/spa, plus local wineries, markets, and fine dining-just minutes away. The functional 2+2 layout offers excellent separation; see attached floor plans for full layout details. Book your private tour today.
Property Details
Interior
Features
Main Floor
Kitchen
5.87 x 5.18Family Size Kitchen / Large Window / French Doors
Living
5.93 x 5.23O/Looks Garden / Fireplace / French Doors
Br
4.95 x 3.65hardwood floor / B/I Closet / Window
2nd Br
2.97 x 2.89hardwood floor / Window
Exterior
Features
Parking
Garage spaces -
Garage type -
Total parking spaces 12
Property History
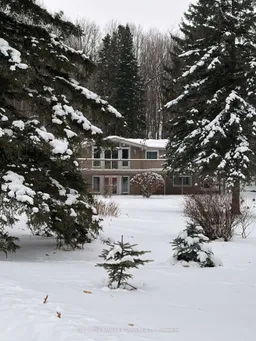 46
46