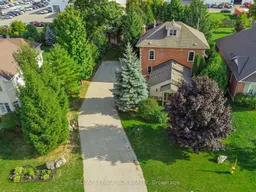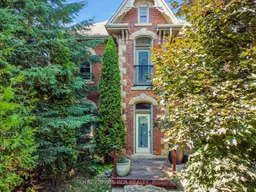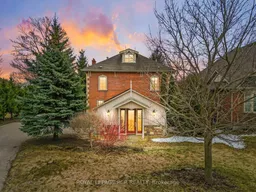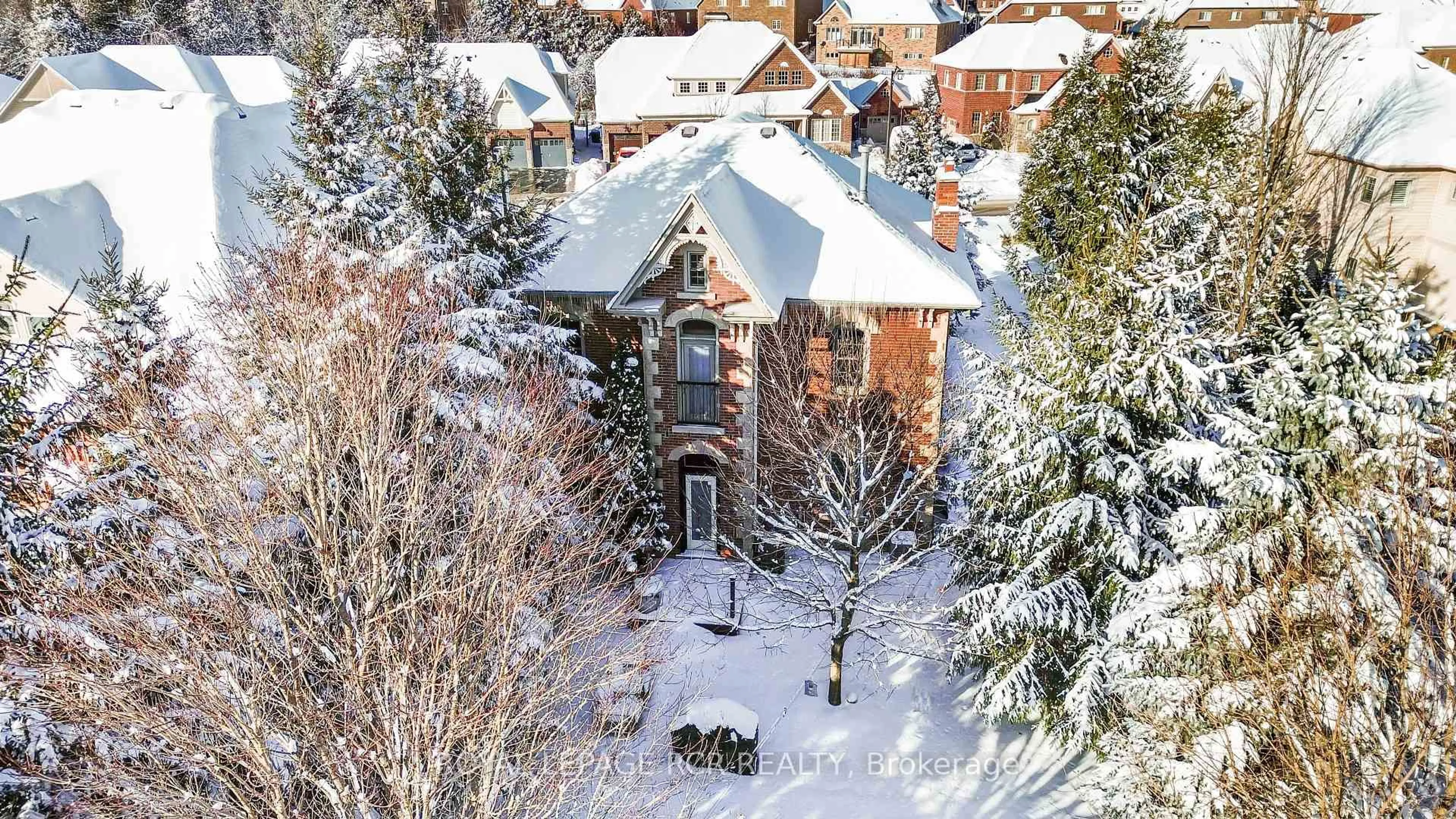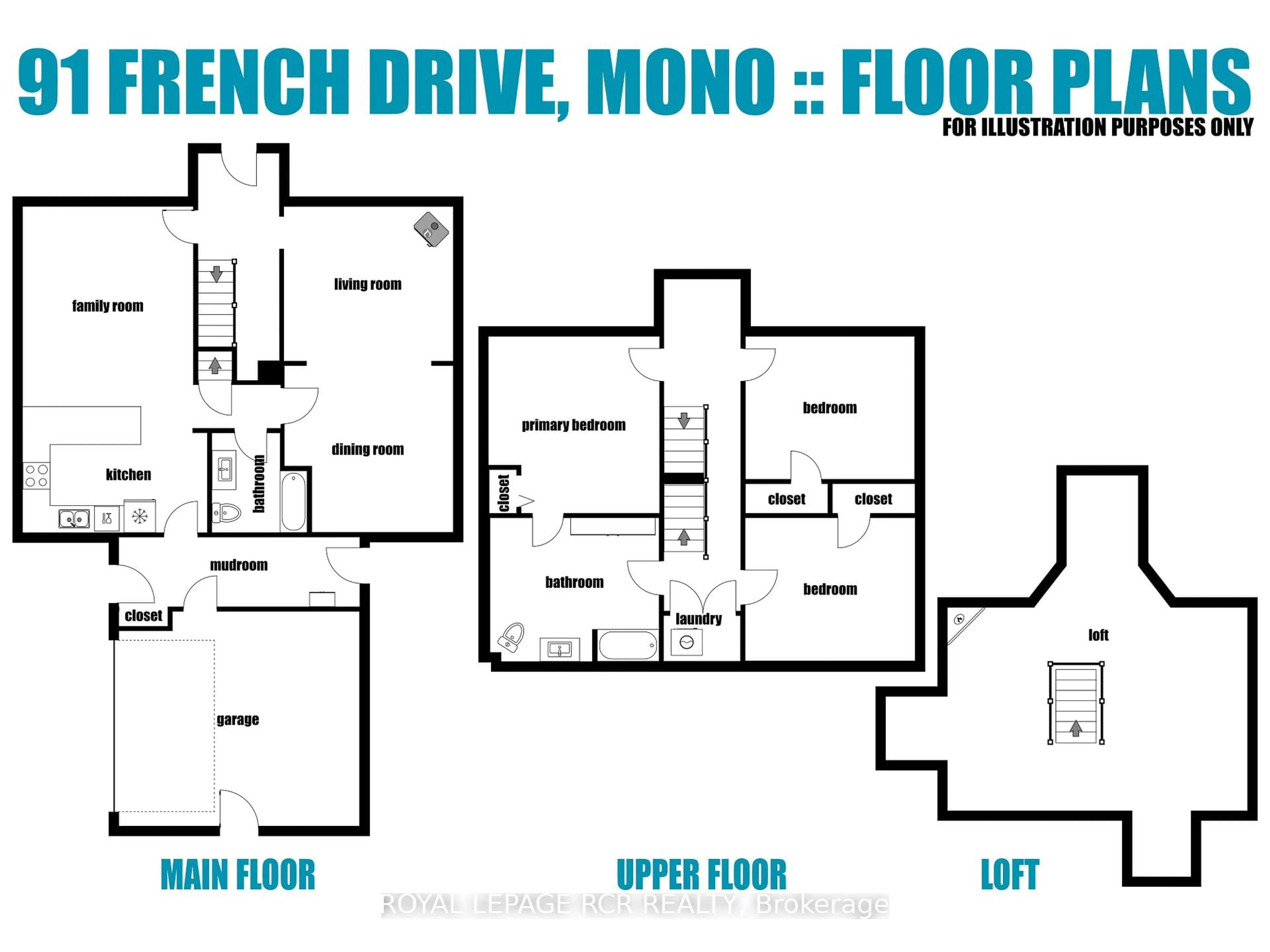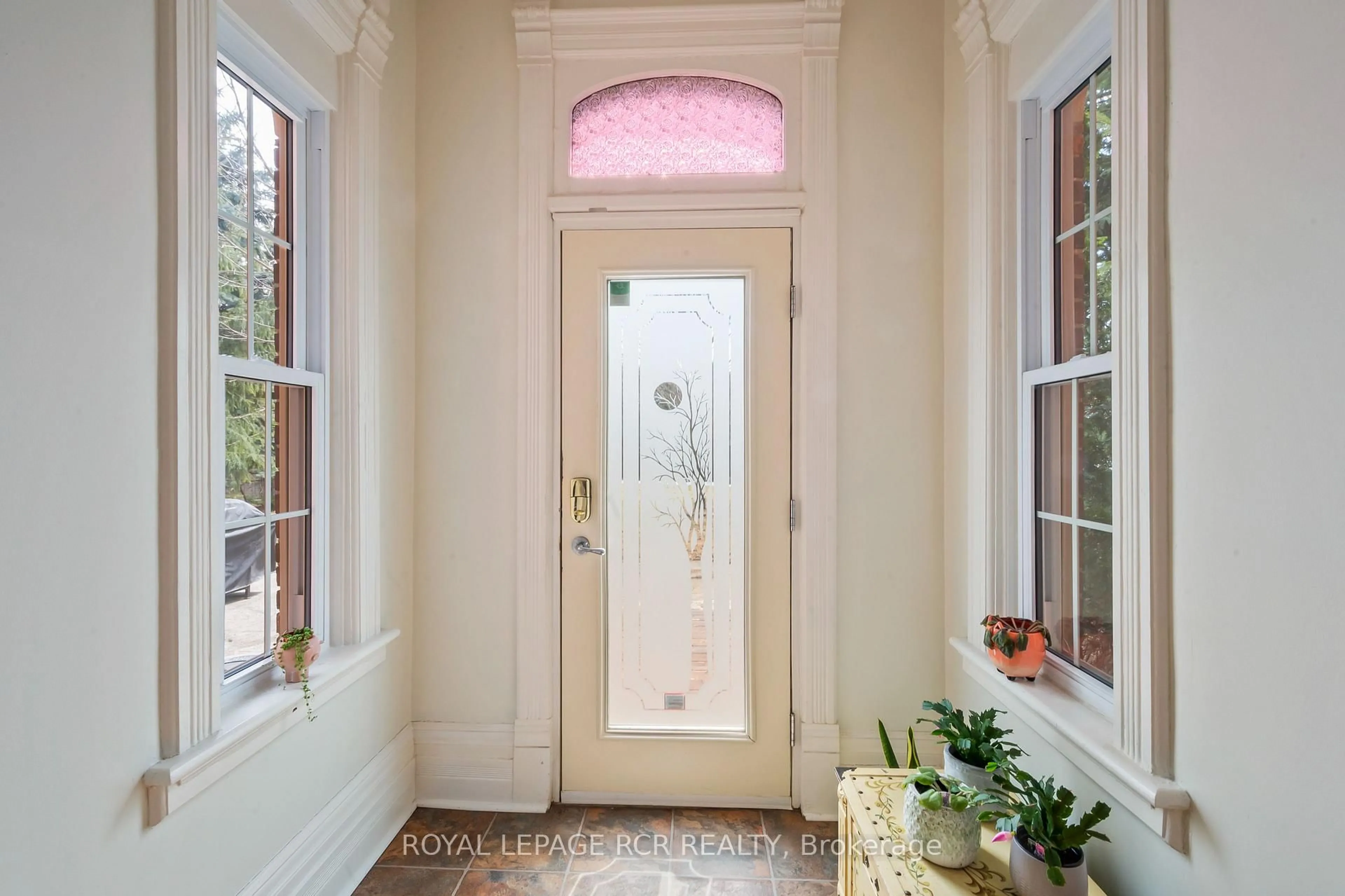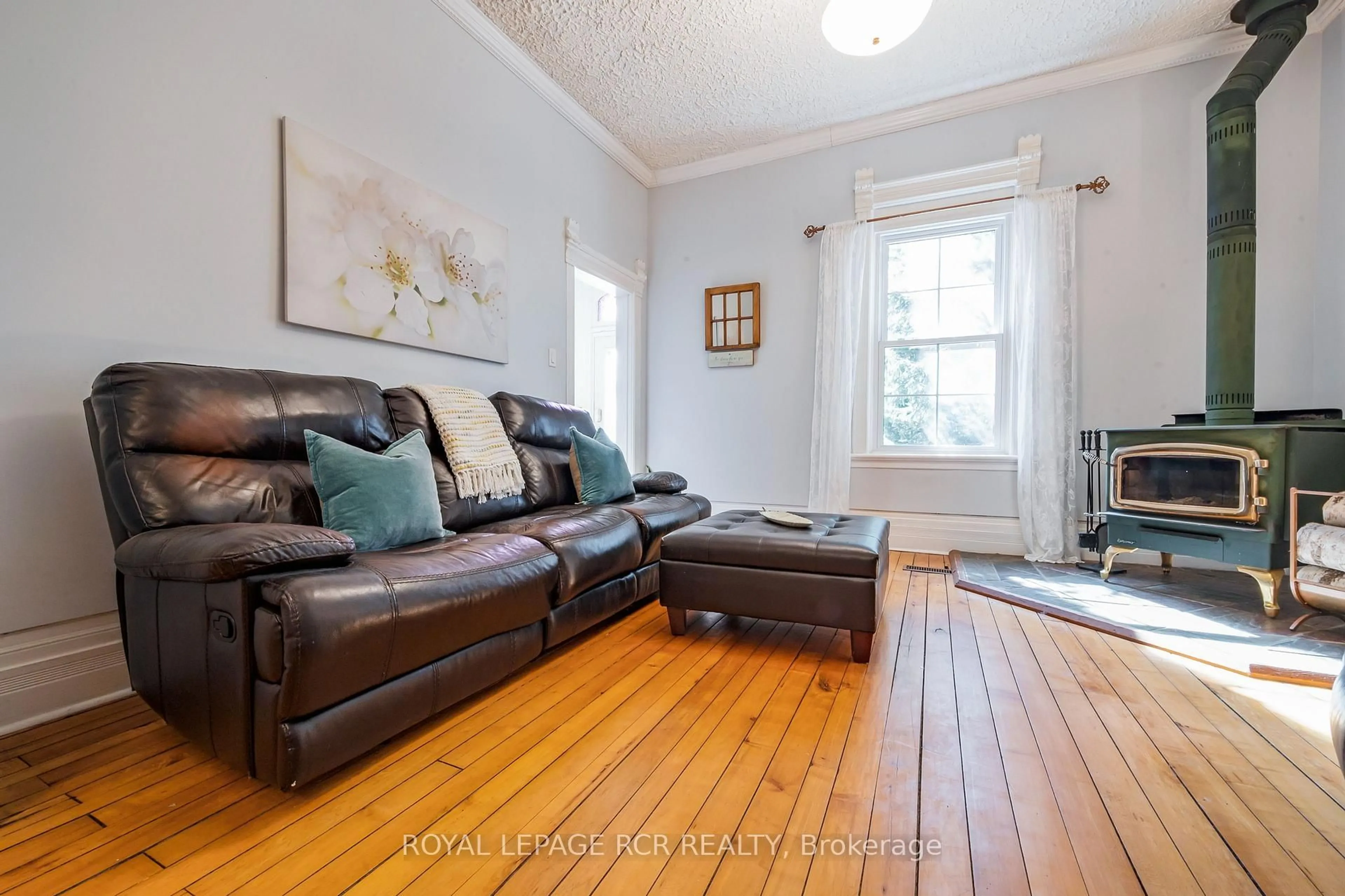91 French Dr, Mono, Ontario L9W 6T2
Contact us about this property
Highlights
Estimated valueThis is the price Wahi expects this property to sell for.
The calculation is powered by our Instant Home Value Estimate, which uses current market and property price trends to estimate your home’s value with a 90% accuracy rate.Not available
Price/Sqft$488/sqft
Monthly cost
Open Calculator
Description
This 2.5-storey red brick Victorian is a true standout in Mono's Fieldstone neighbourhood. Set on a sprawling, just-under-half-acre lot among other executive homes, it beautifully combines historic charm with fresh updates. You get the perfect mix of character and modern comfort, all while staying only minutes from the conveniences of town. 10ft ceilings on the main floor and 9ft ceilings upstairs create an open, airy feeling throughout. Original maple hardwood floors, 12in baseboards, and rich wood trim add a sense of warmth and personality, while the spacious rooms make it easy to gather with family and friends. The kitchen has been beautifully updated with quartz counters, a stylish backsplash, stainless steel appliances, and a modern eat-at peninsula. It flows naturally into the family room, a space that is flexible enough to serve as an oversized dining area if that better fits your lifestyle. For more formal occasions, there is a separate dining room, along with a bright living room featuring a cozy woodstove for those nights when you just want to curl up and relax.Upstairs, three large bedrooms provide plenty of space, alongside a generous main bath that connects directly to the primary suite. Given its size, there is great potential to divide this space into two separate bathrooms in the future. Modern living is made even easier with laundry located on this level as well. The finished third floor is a fantastic bonus, offering a light-filled loft that can serve as a fourth bedroom, a quiet home office, or a creative space for play and hobbies.The backyard feels like a private retreat. South-facing and framed by mature trees and tall cedars, the outdoor space features a stone patio, fire pit, and garden shed, making it an ideal spot to relax or host summer get-togethers. 91 French Drive is a home with history and heart, thoughtfully updated to suit today's lifestyle.
Property Details
Interior
Features
Main Floor
Kitchen
2.43 x 4.49Tile Floor / Quartz Counter / Stainless Steel Appl
Dining
4.05 x 3.44Hardwood Floor
Living
3.67 x 4.12hardwood floor / Wood Stove
Family
5.4 x 4.15Hardwood Floor
Exterior
Features
Parking
Garage spaces 2
Garage type Attached
Other parking spaces 10
Total parking spaces 12
Property History
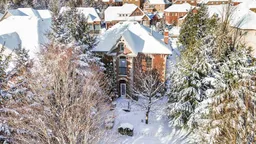 41
41