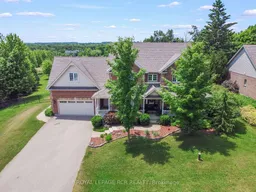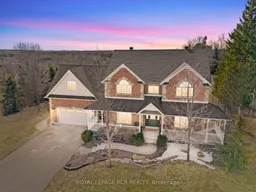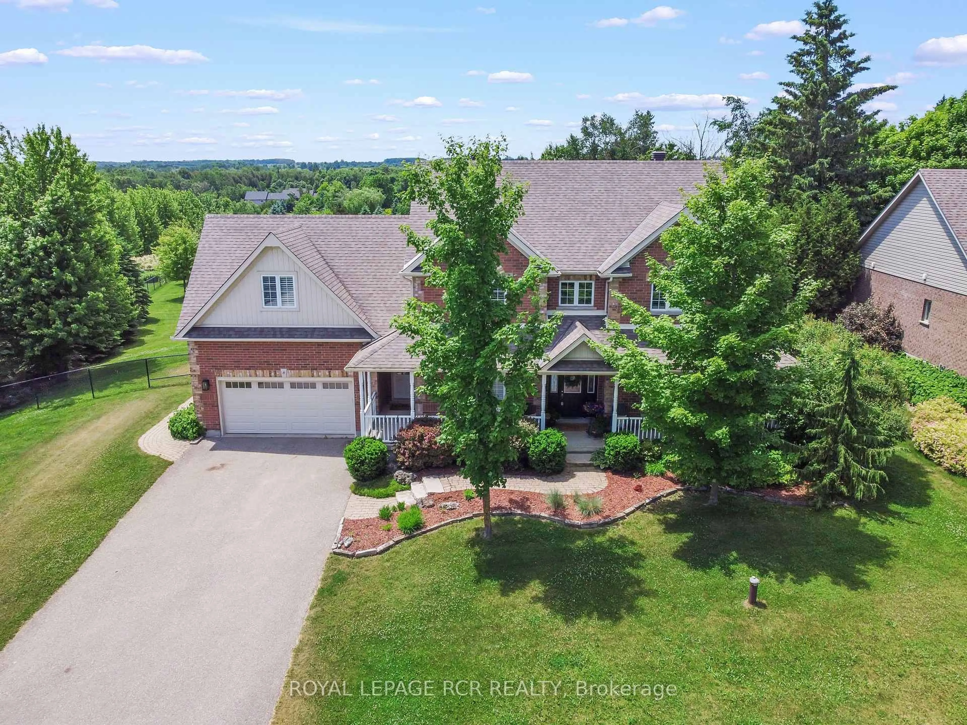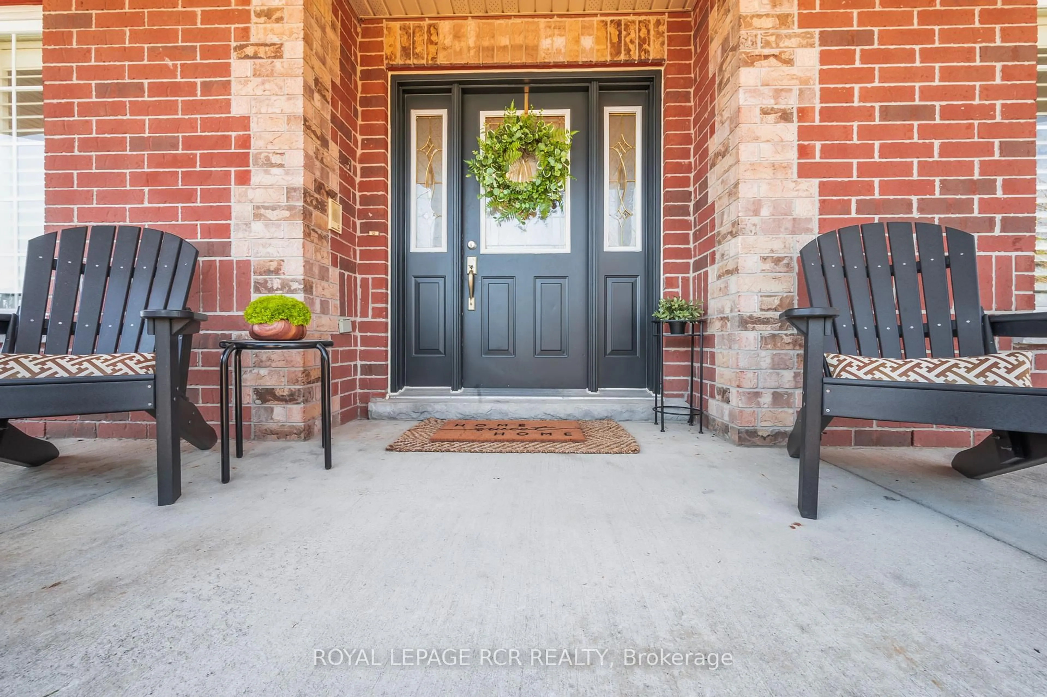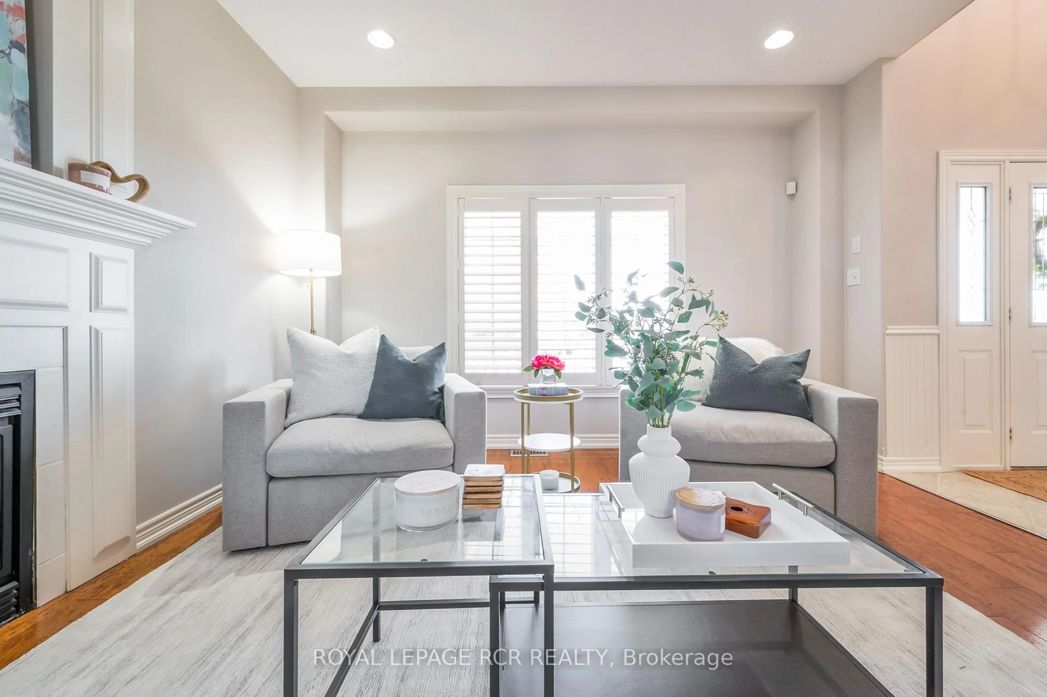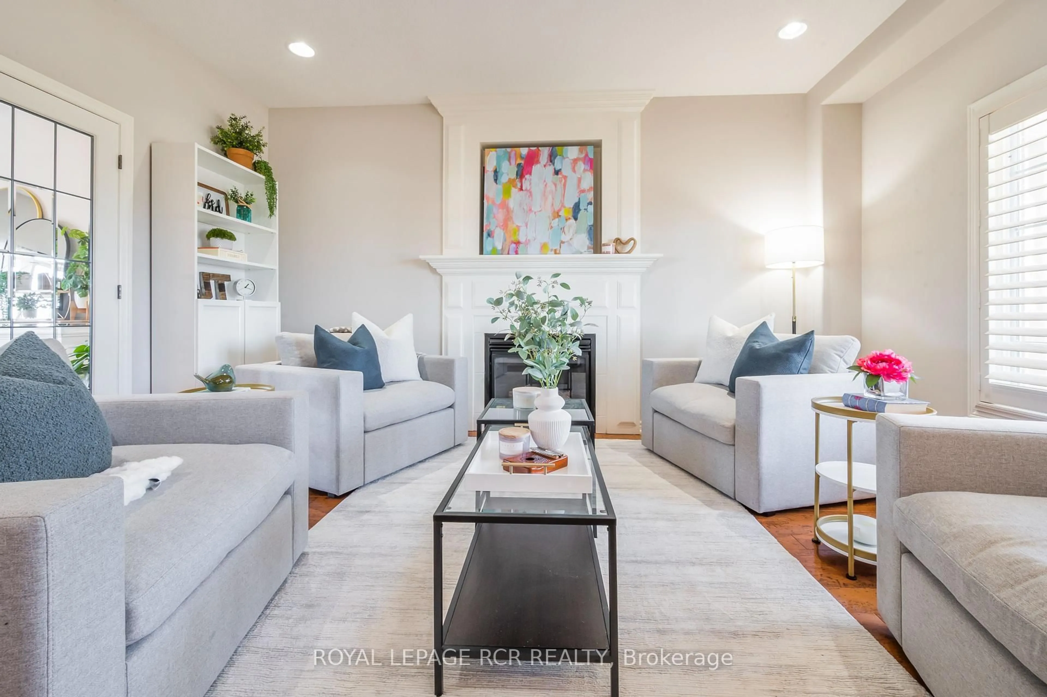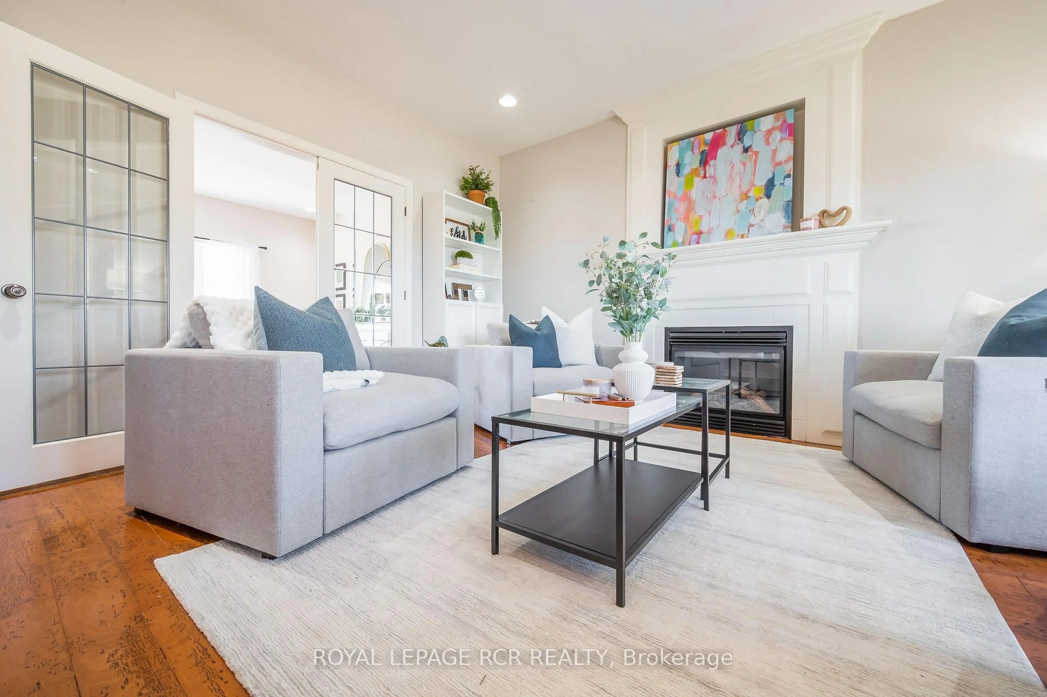8 Madill Dr, Mono, Ontario L9W 6G3
Contact us about this property
Highlights
Estimated valueThis is the price Wahi expects this property to sell for.
The calculation is powered by our Instant Home Value Estimate, which uses current market and property price trends to estimate your home’s value with a 90% accuracy rate.Not available
Price/Sqft$512/sqft
Monthly cost
Open Calculator
Description
Perfectly set between Orangeville and Shelburne, this elegant home offers a lifestyle that balances space and convenience. Start your mornings with coffee on the covered front porch, then step inside to a welcoming foyer highlighted by a striking staircase. The thoughtful layout is designed for everyday living and entertaining, with the kitchen at its heart. A walk-in pantry, breakfast bar, and open dining area overlooking the backyard make it as functional as it is stylish.Step out to the interlock patio with pergolas, the perfect spot for summer dinners, weekend lounging, or quiet moments surrounded by nature. Inside, the living room is anchored by a cozy fireplace and opens to the dining room through classic French doors. A separate family room offers flexible space for work, play, or relaxation. A secondary entrance from the two-car garage connects to a practical mudroom and powder room.Upstairs, the spacious primary suite is a private retreat with a customized walk-in closet and spa-like ensuite featuring a soaker tub and double sinks. Two additional bedrooms and a versatile loft, easily converted into a fourth bedroom, provide plenty of room for family or guests. A full bathroom and a convenient laundry room complete the upper level.The finished basement expands your living space with a large rec room, a fourth bathroom, and abundant storage. Outdoors, the fully fenced backyard is sun-filled, pool-sized, and bordered by greenspace for added privacy. Located in a quiet, family-friendly neighbourhood with parking for six plus a two-car garage, this home combines space, style, and serenity only minutes from town.
Property Details
Interior
Features
Main Floor
Living
4.46 x 4.0Dining
4.08 x 6.34Kitchen
4.08 x 4.08Bathroom
1.5 x 1.68Exterior
Features
Parking
Garage spaces 2
Garage type Attached
Other parking spaces 6
Total parking spaces 8
Property History
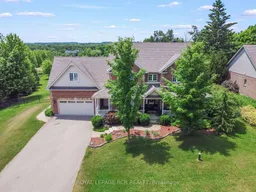 50
50