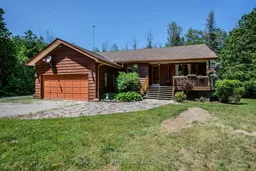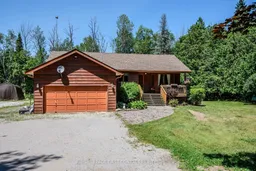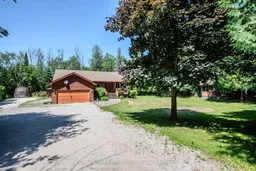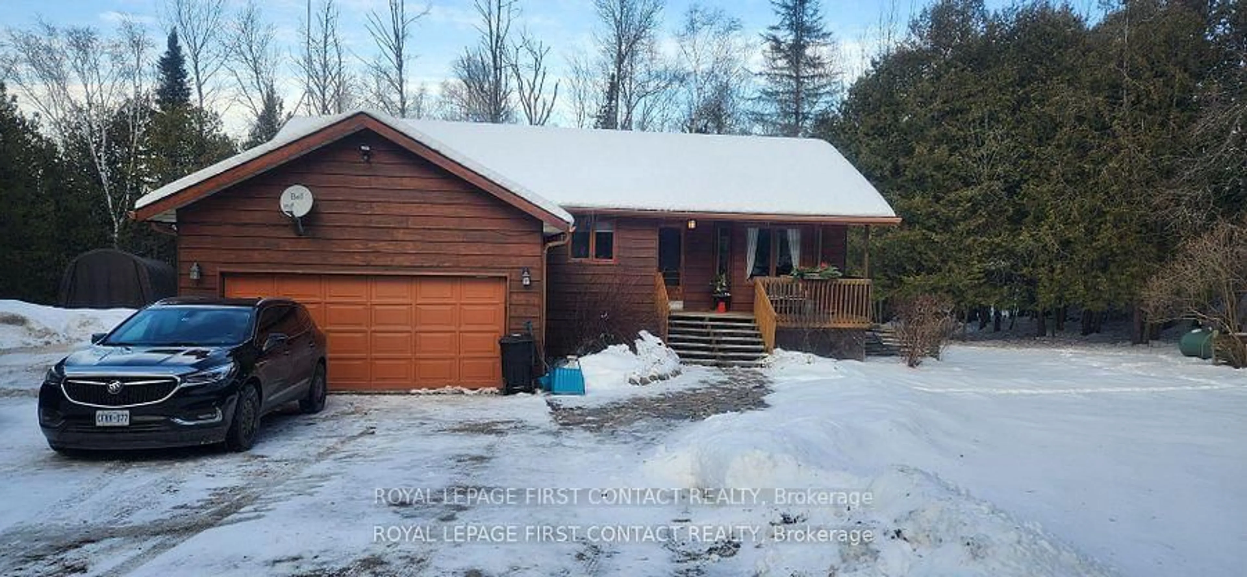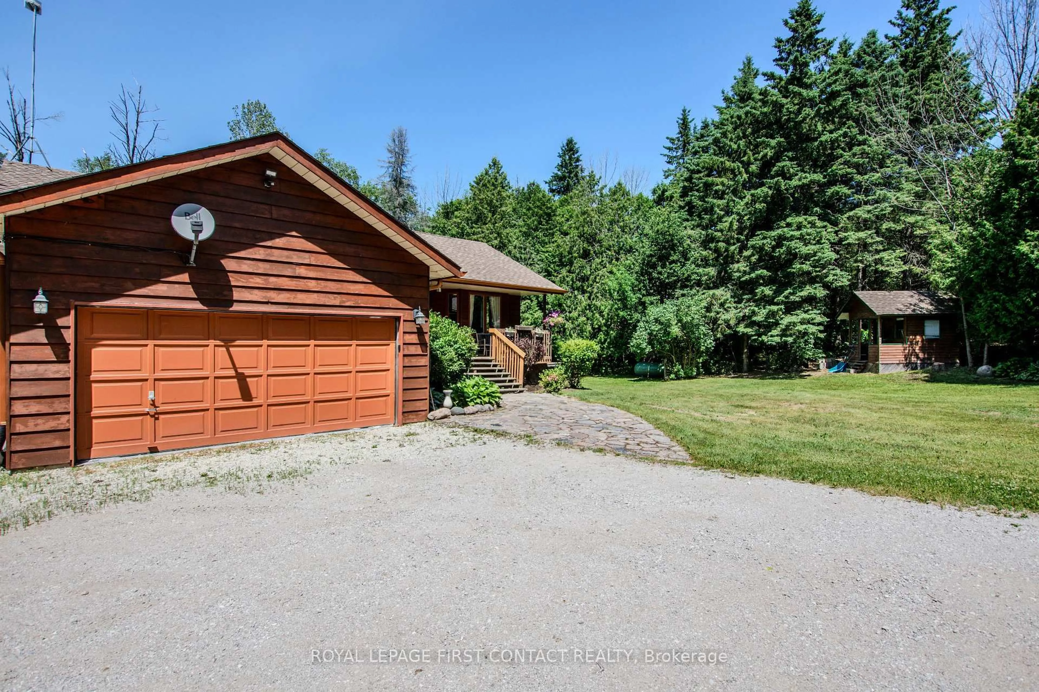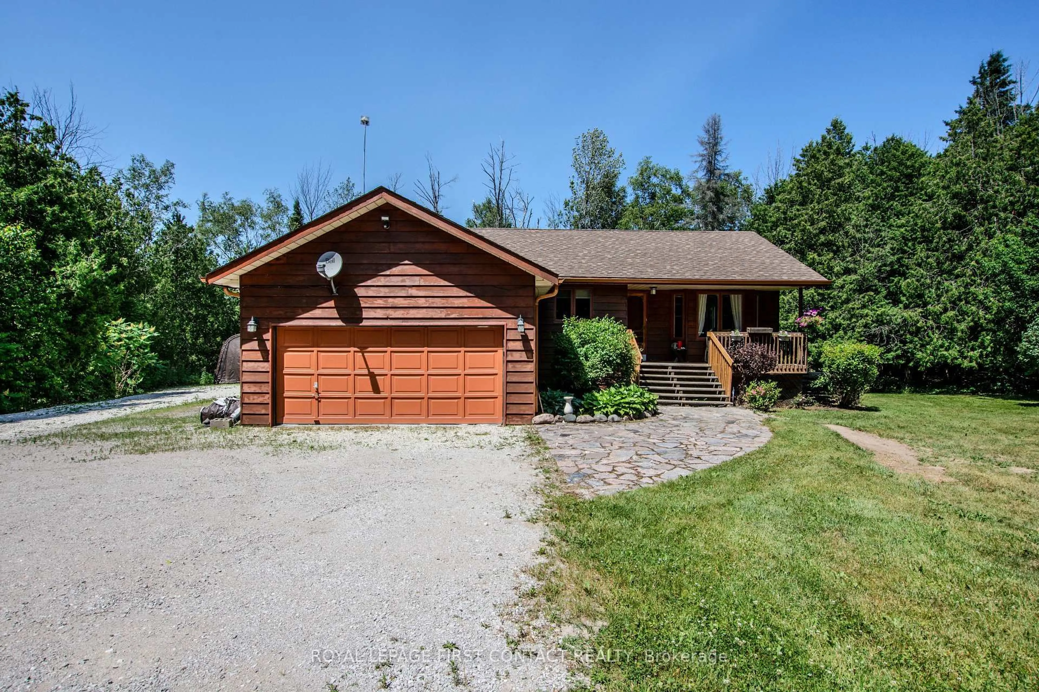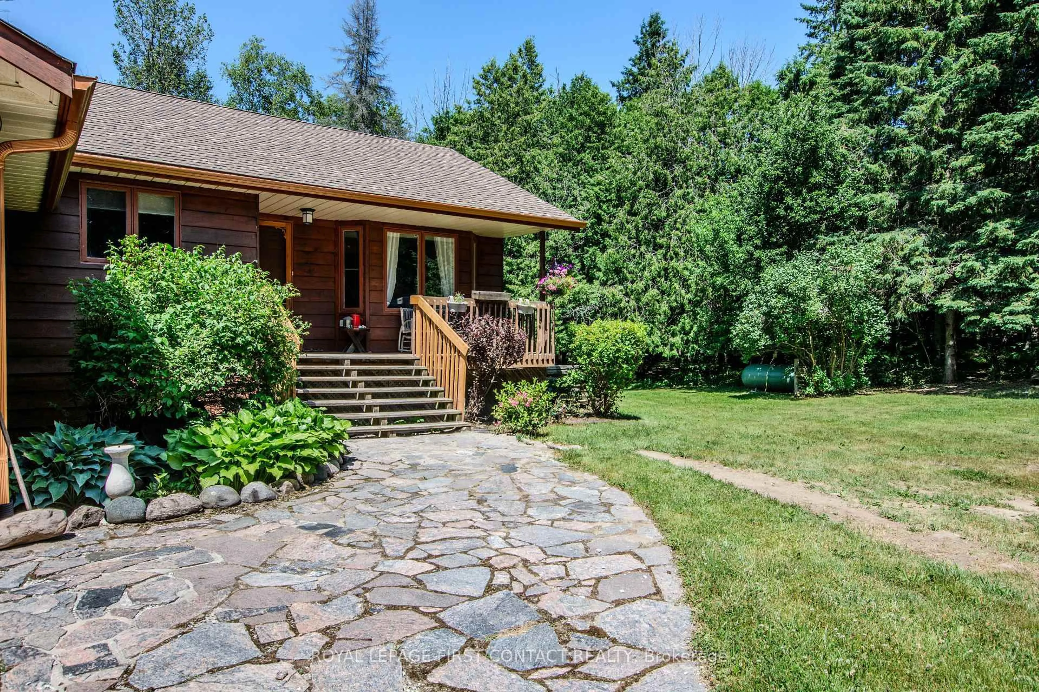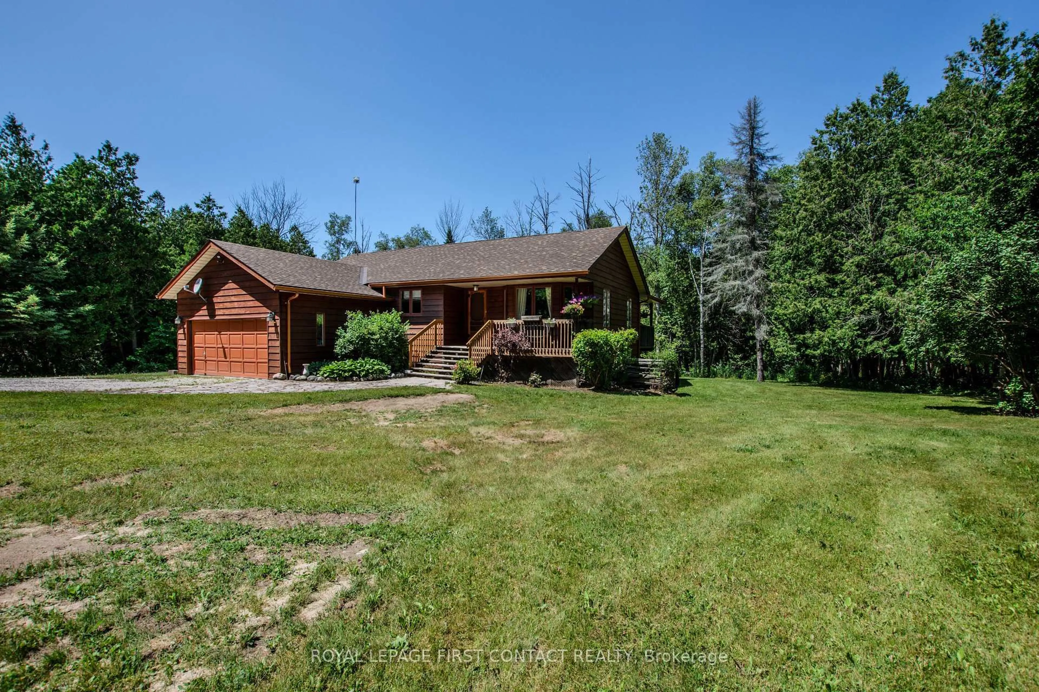5144 25th Sdrd, Essa, Ontario L0L 2N0
Contact us about this property
Highlights
Estimated valueThis is the price Wahi expects this property to sell for.
The calculation is powered by our Instant Home Value Estimate, which uses current market and property price trends to estimate your home’s value with a 90% accuracy rate.Not available
Price/Sqft$708/sqft
Monthly cost
Open Calculator
Description
Private Setting -1.07A acre. Beautifully maintained 3-bedroom, 3-bathroom home ideally situated just minutes from Barrie and Angus. Enjoy peaceful surroundings with easy access to amenities, golf, and the Tiffin Conservation Area. Main Features: Open-concept main floor with abundant natural light (please see floor plans). Hardwood flooring. Walkout to large deck overlooking serene conservation views. Covered hot tub perfect for year-round relaxation. Primary Suite: Hardwood flooring, 4-piece ensuite bath, Walk-in closet, Direct deck access overlooking rear yard and trees. Lower Level: Garage access to bright, finished family room. Large windows and cozy wood stove. Full lower 3-piece bath-Ideal for guest suite or in-law setup, home office, or games room. Laundry area with stainless steel sink. Additional Highlights: Central air conditioning, Central vacuum system, Water treatment system. Insulated & drywalled double garage/workshop. Ample parking for multiple vehicles. Garden shed for tools and landscaping storage. Coverall building with recently replaced cover perfect for large-item or seasonal storage. This property offers the perfect combination of privacy and functionality .
Property Details
Interior
Features
Lower Floor
Laundry
3.49 x 1.82Laundry Sink
Bathroom
1.62 x 3.27Rec
13.96 x 8.14Wood Stove
Furnace
3.49 x 1.33Exterior
Features
Parking
Garage spaces 2
Garage type Attached
Other parking spaces 10
Total parking spaces 12
Property History
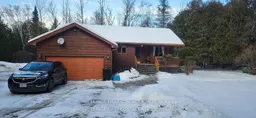 37
37