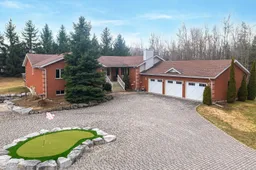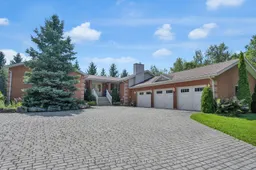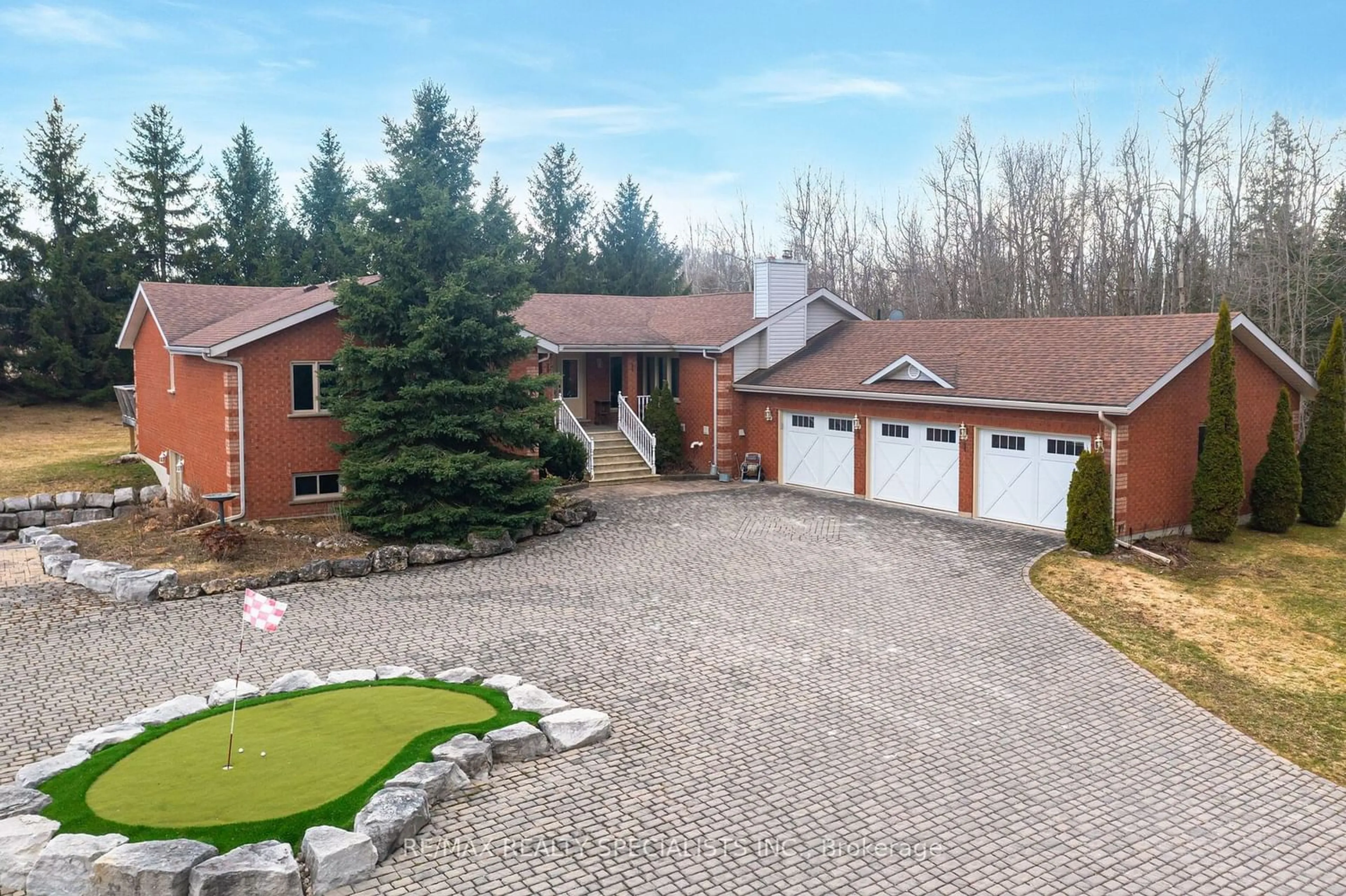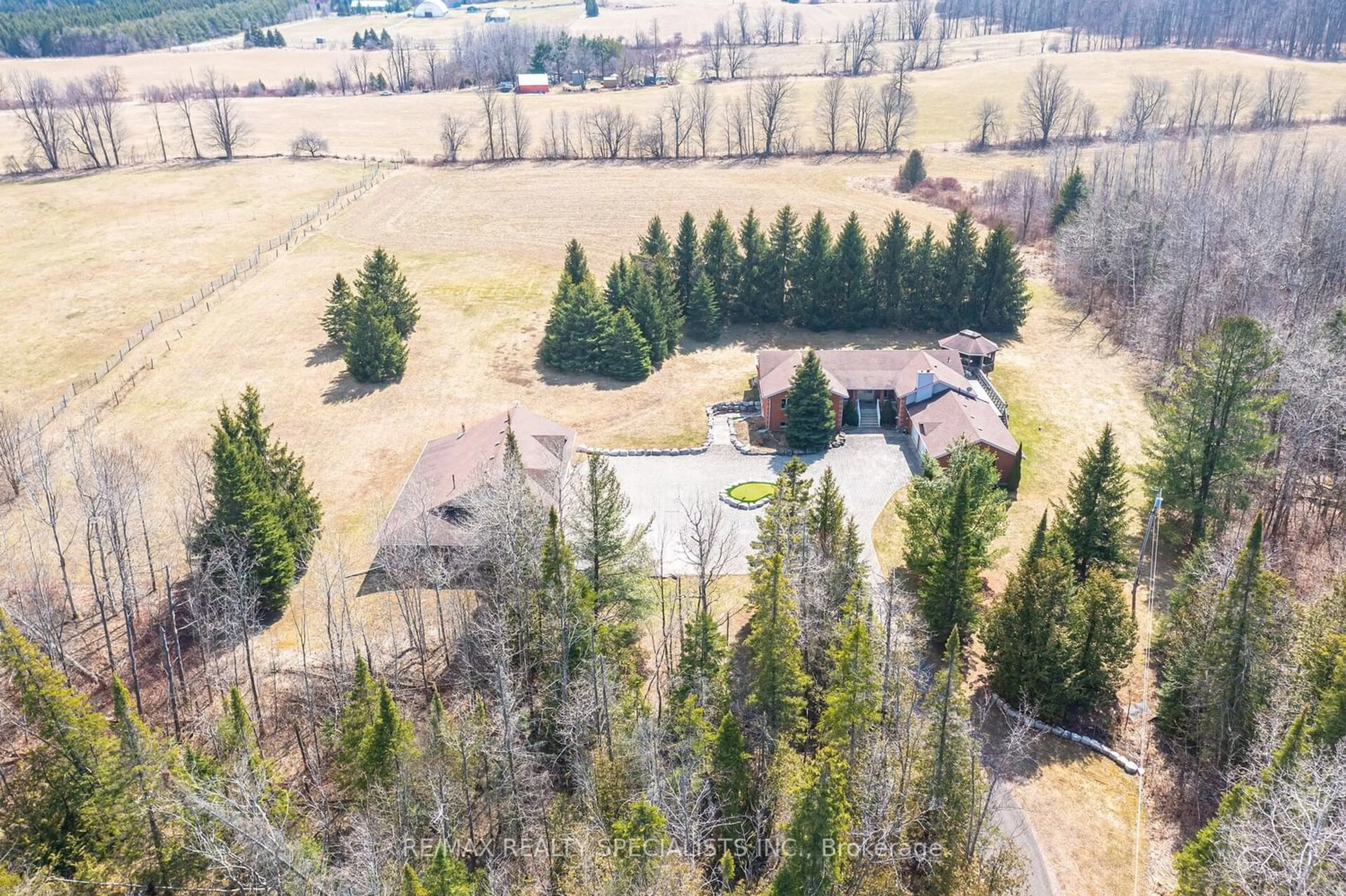486098 30th Sdrd, Mono, Ontario L9V 1G5
Contact us about this property
Highlights
Estimated ValueThis is the price Wahi expects this property to sell for.
The calculation is powered by our Instant Home Value Estimate, which uses current market and property price trends to estimate your home’s value with a 90% accuracy rate.$1,148,000*
Price/Sqft-
Days On Market37 days
Est. Mortgage$10,303/mth
Tax Amount (2023)$6,269/yr
Description
Welcome to this incredible opportunity nestled on a sprawling 7.66-acre wooded and partially cleared private estate lot. Step inside the beautifully renovated 3+2 bedroom All-Brick bungalow, where warmth and sophistication await. The main floor boasts an open-concept layout with hardwood floors gracing the spacious Living and Dining areas. A Family-size gourmet Kitchen featuring granite counters, slate floors, and built-in appliances. Cozy family room has wood fireplace, accentuated by cathedral ceilings, offering a perfect retreat. Three generous bedrooms, Master Bedroom with a walk-in closet and ensuite bath, provide comfort and luxury. Fully finished walkout basement offers additional living space, including two bedrooms, a large recreation room, an eat-in kitchen, and a full bath - ideal for accommodating guests, In Law Suite or extended family. Adjacent to the main residence, discover a custom detached 4-bay heated workshop, boasting 1600 sq ft of space, a powder room, and ample overhang for storage - Including Hydro & Central Metering From Pole 200 Amps. Entertain in style on the massive custom 1450 sq ft deck, featuring bench seating and three sets of stairs for convenience. A charming 350Sq.Ft screened-in gazebo with a skylight offers a serene escape amidst nature's beauty. Experience the ease of daily life with two laundry rooms on each floor. A triple Car Garage, putting green, and custom stone driveway complete the picture of luxury living. A Must see !!
Upcoming Open House
Property Details
Interior
Features
Bsmt Floor
Rec
10.25 x 7.74Hardwood Floor / Walk-Out
Kitchen
4.91 x 4.62Ceramic Floor / Window / Eat-In Kitchen
4th Br
3.80 x 3.37Hardwood Floor / Closet / Window
5th Br
3.57 x 3.42Hardwood Floor / Closet / Window
Exterior
Features
Parking
Garage spaces 3
Garage type Attached
Other parking spaces 25
Total parking spaces 28
Property History
 40
40 40
40



