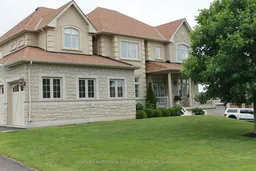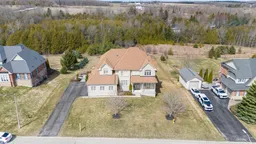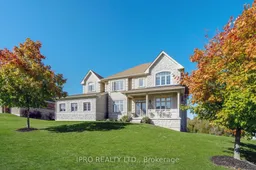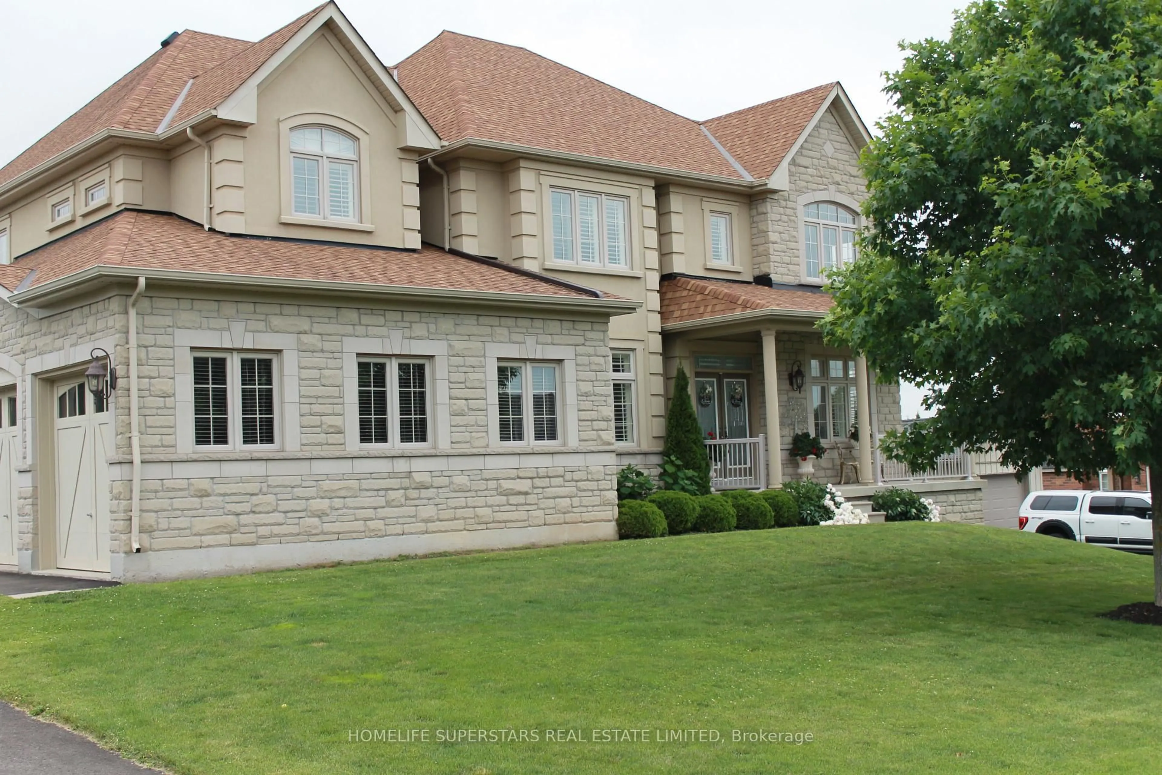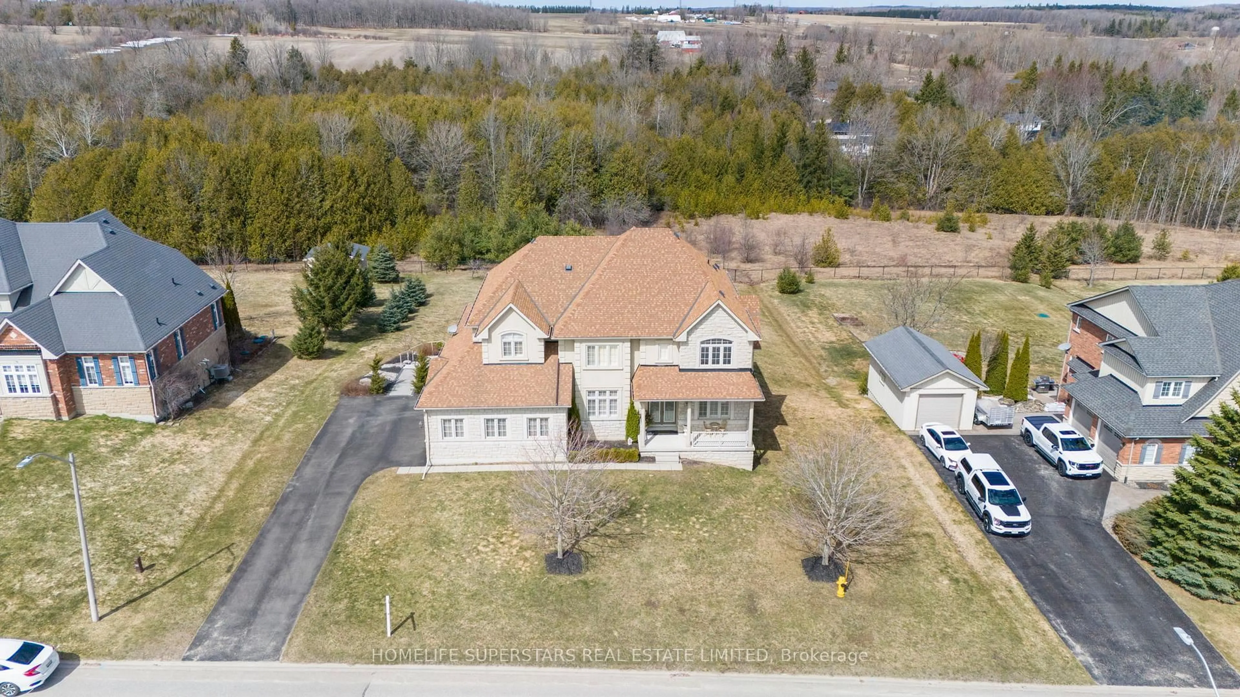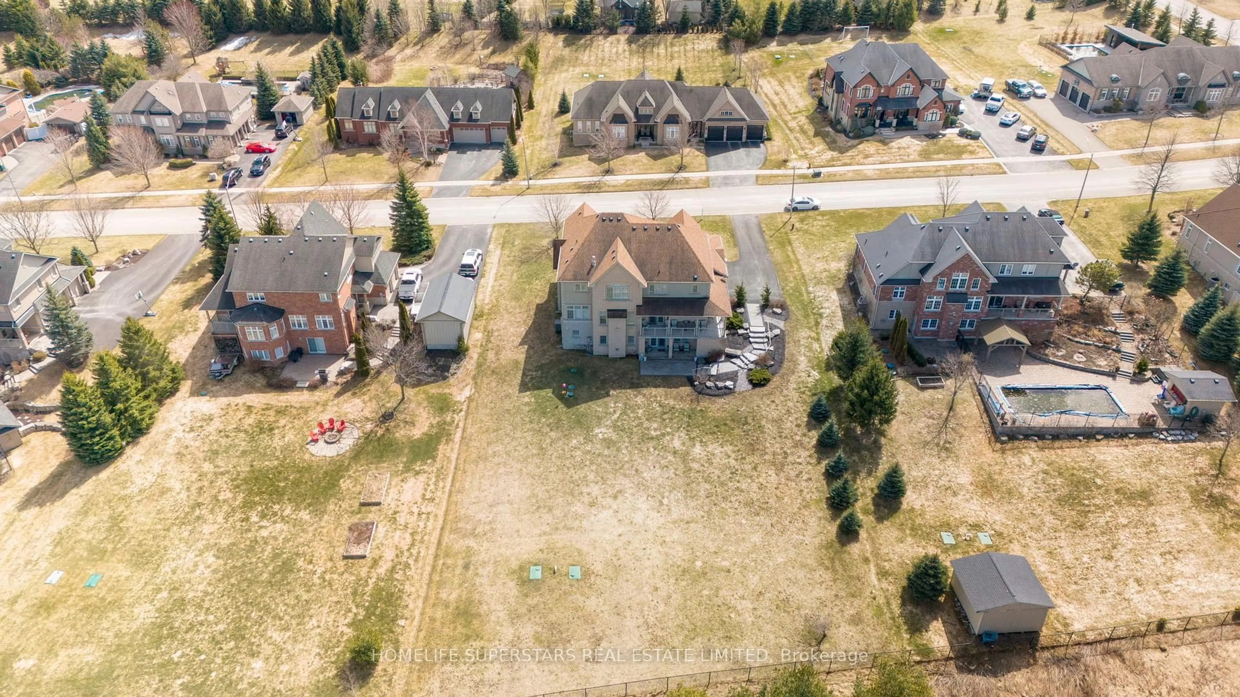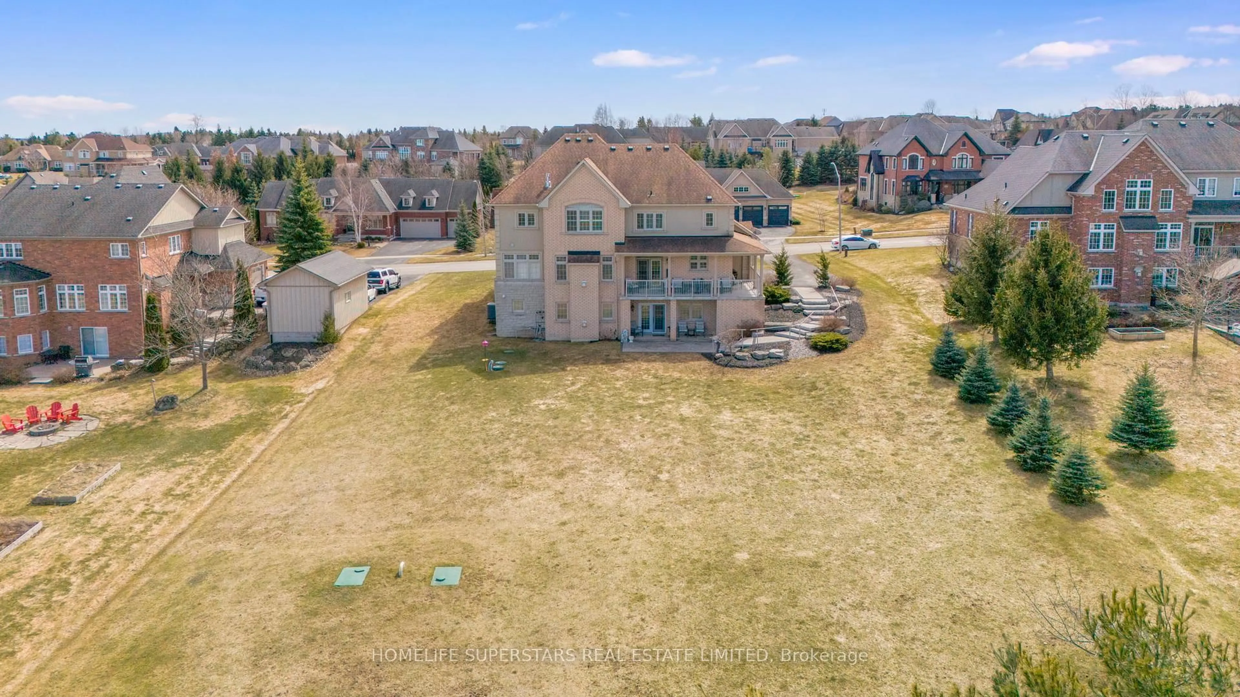44 Orchard Dr, Mono, Ontario L9W 6L6
Contact us about this property
Highlights
Estimated valueThis is the price Wahi expects this property to sell for.
The calculation is powered by our Instant Home Value Estimate, which uses current market and property price trends to estimate your home’s value with a 90% accuracy rate.Not available
Price/Sqft$558/sqft
Monthly cost
Open Calculator
Description
Welcome to this magnificent home at 44 Orchard Drive. With more than 1/2 an acre this home also backs onto serene conservation lands. It boasts a custom kitchen with B/I appliances and a W/O to a covered loggia. Formal living and dining rooms and hardwood floors make entertaining easy. With an exceptional layout, fireplaces on all 3 levels, and 7 bedrooms there is something for everyone. The professionally finished 9 foot basement offers a large main bedroom, laundry, and office, as well as a fully finished kitchen equipped with appliances, porcelain floors, and terrace doors walking out to a covered patio. Plenty of large windows on all 3 levels make this a truly beautiful and sun filled home. Taxes and measurements to be verified by buyer and their agents..
Property Details
Interior
Features
Main Floor
Living
4.23 x 3.32hardwood floor / Window Flr to Ceil / Large Window
Dining
4.32 x 4.23hardwood floor / French Doors / Coffered Ceiling
Family
5.09 x 4.57hardwood floor / Gas Fireplace / Pot Lights
Kitchen
6.71 x 3.97B/I Appliances / Quartz Counter / W/O To Porch
Exterior
Parking
Garage spaces 3
Garage type Attached
Other parking spaces 6
Total parking spaces 9
Property History
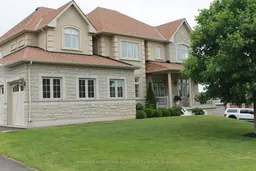 41
41