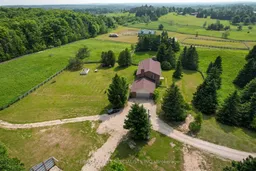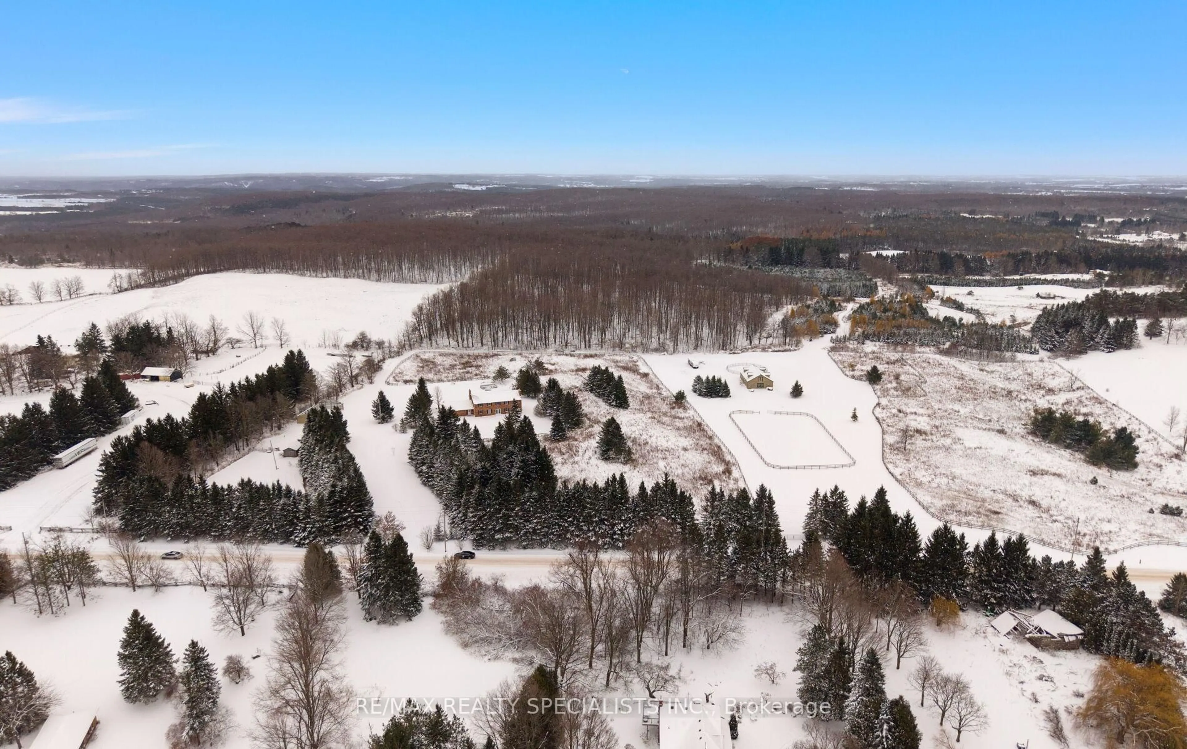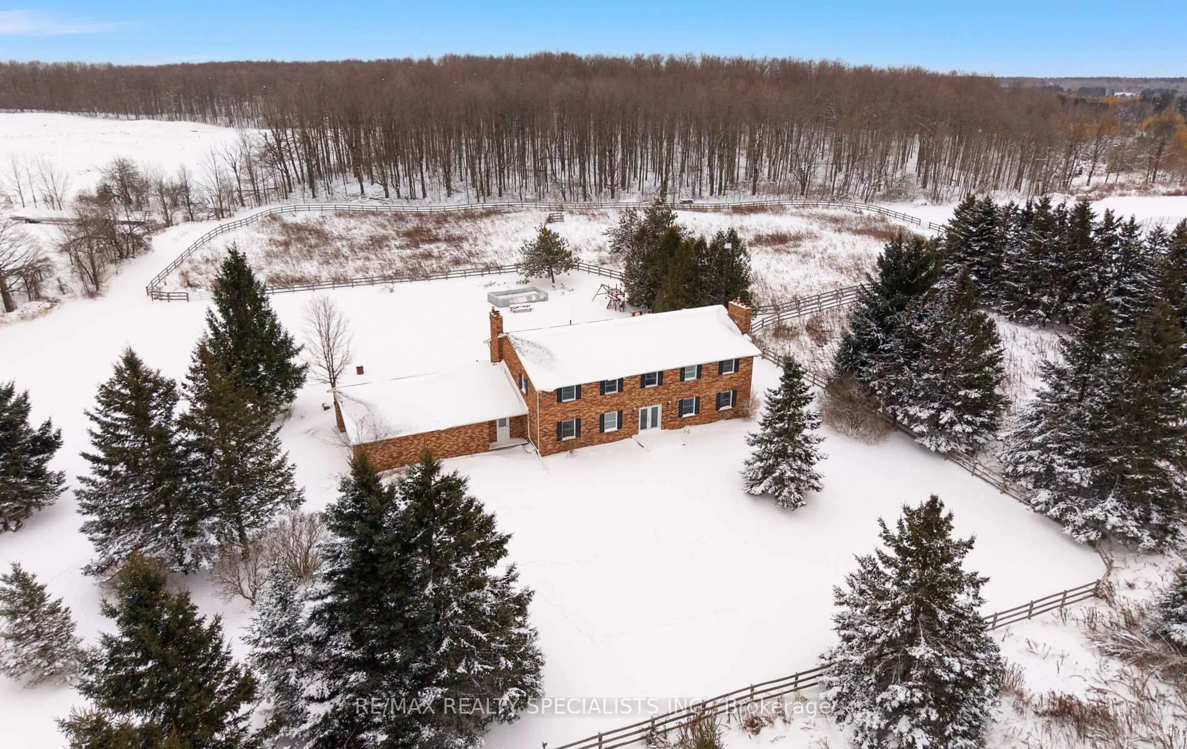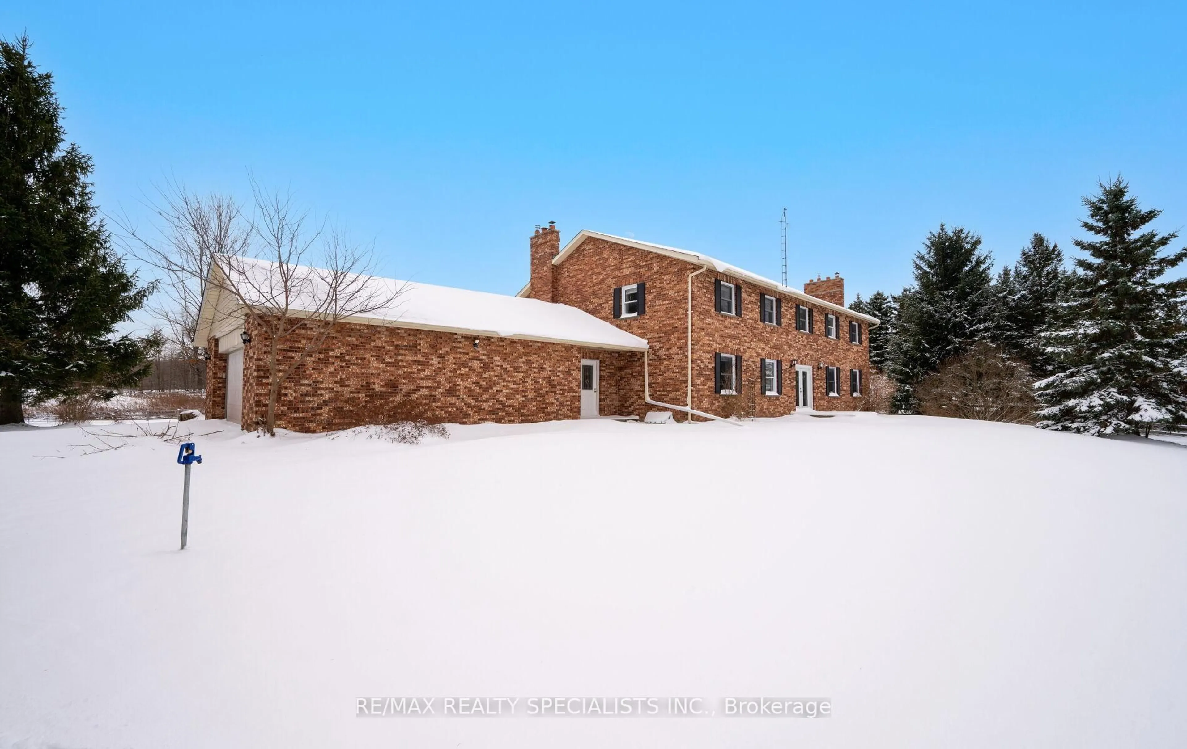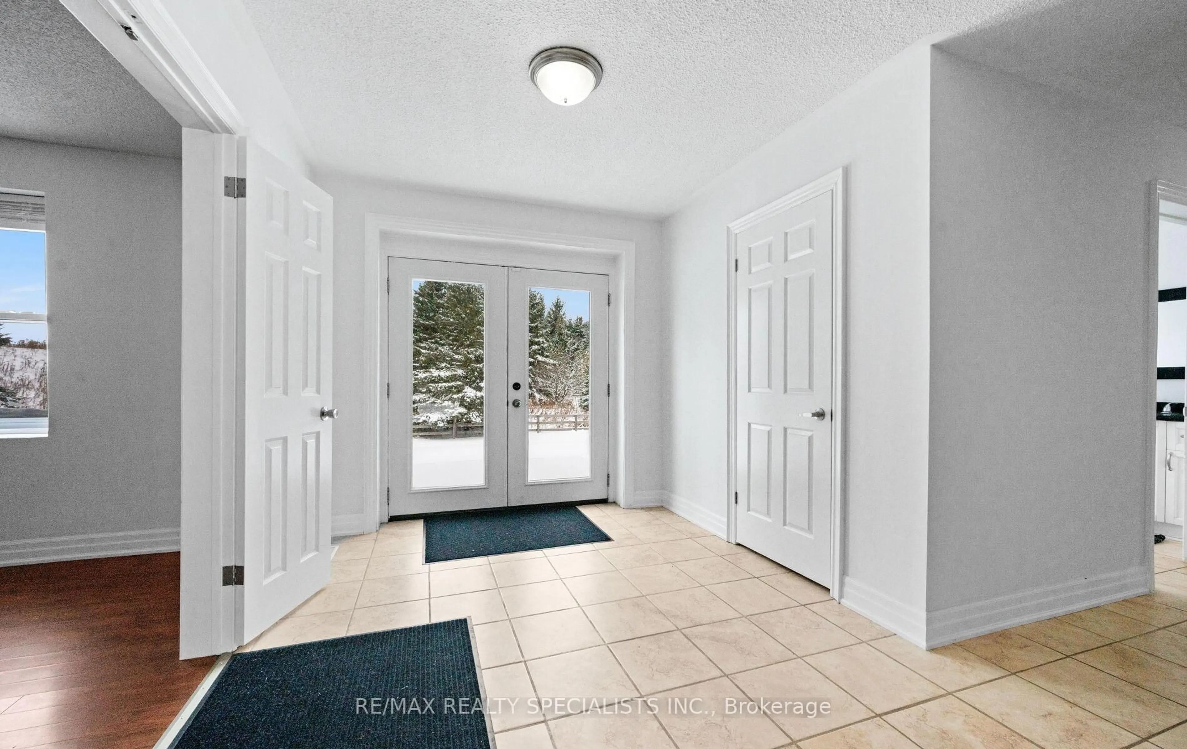427194 25th Sdrd, Mono, Ontario L9V 1E6
Contact us about this property
Highlights
Estimated valueThis is the price Wahi expects this property to sell for.
The calculation is powered by our Instant Home Value Estimate, which uses current market and property price trends to estimate your home’s value with a 90% accuracy rate.Not available
Price/Sqft$631/sqft
Monthly cost
Open Calculator
Description
***80% Vendor Take Back Available***A Private 38-Acre Country Retreat Near Mono Cliffs - A Rare Find! Experience the freedom, space, and natural beauty of this solidly built brick estate set on approximately 38 acres of rolling landscape. This expansive 2-storey home offers exceptional versatility with 5+3 bedrooms and 7 bathrooms, making it an ideal option for large or multi-generational families. The fully finished basement in-law suite includes its own kitchen, bathroom, and three additional bedrooms, providing a perfect setup for extended family, guests, or potential rental income. Outside, the property features a stunning private forest suited for hiking, cross-country skiing, nature walks, and ATV adventures. Equestrian enthusiasts will appreciate the newer two-storey, 10-stall barn constructed with premium oak board and equipped with electric heaters, water access, and two tack rooms, along with approximately 15 fenced acres and multiple paddocks ideal for horses, chickens, and other livestock. Two separate driveways add everyday convenience, while quick access to Shelburne, Orangeville, Mono Cliffs Provincial Park, and major highways ensures a seamless blend of rural tranquility and nearby amenities. With quick closing available, you can be settled in time for the holidays. This remarkable property offers a rare combination of privacy, natural beauty, and modern comfort-an opportunity to embrace the lifestyle you've always envisioned.
Property Details
Interior
Features
Main Floor
Kitchen
3.96 x 3.05Stainless Steel Appl / Pot Lights / Granite Counter
Breakfast
3.88 x 2.87W/O To Garden / Open Concept / Combined W/Kitchen
Living
6.59 x 4.52Fireplace / Large Window / Laminate
Dining
4.49 x 3.88Large Window / Laminate
Exterior
Features
Parking
Garage spaces 2
Garage type Attached
Other parking spaces 10
Total parking spaces 12
Property History
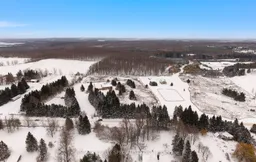 50
50