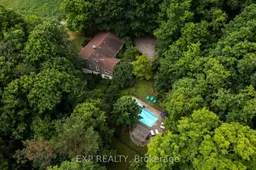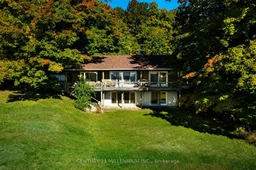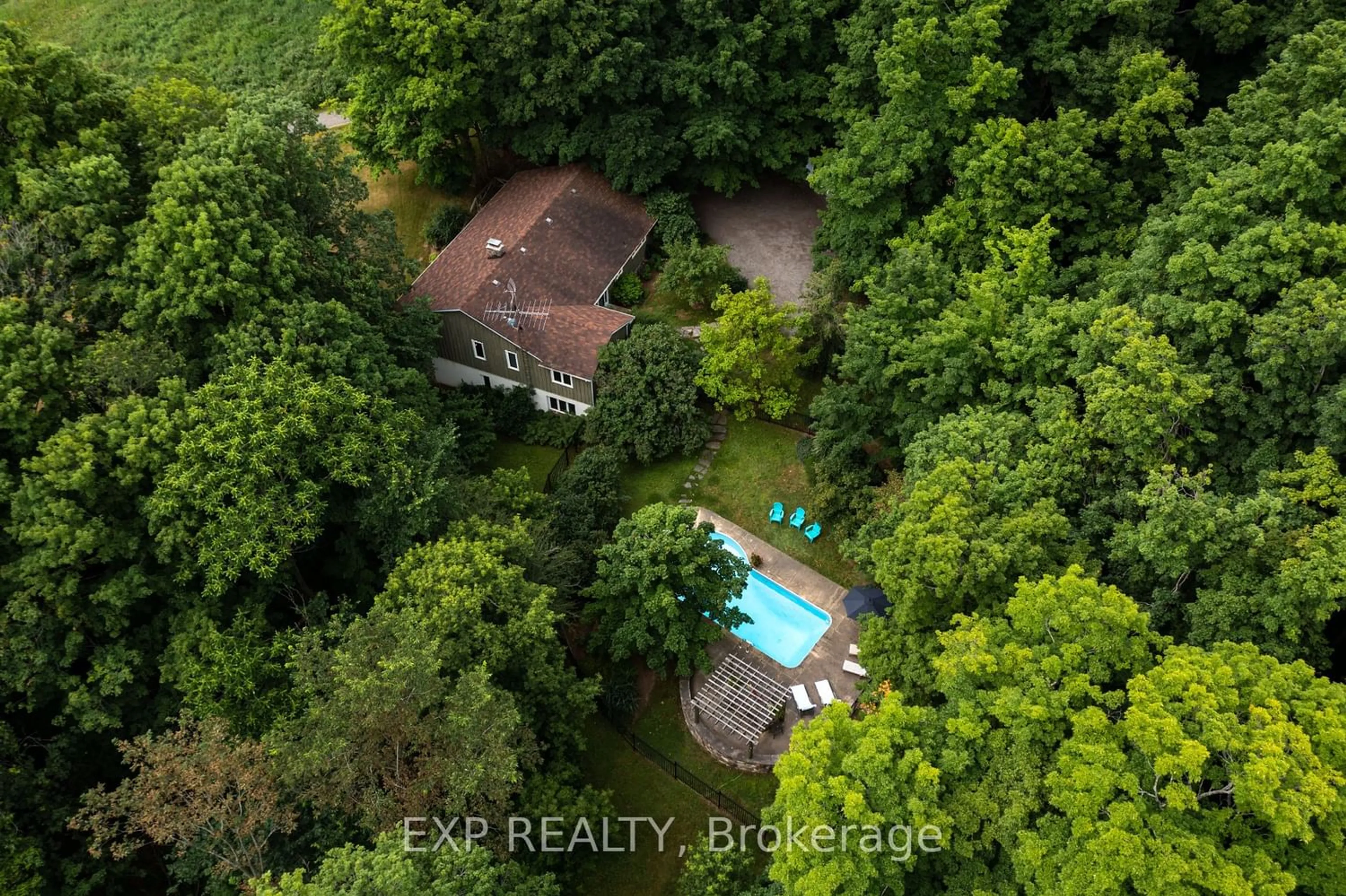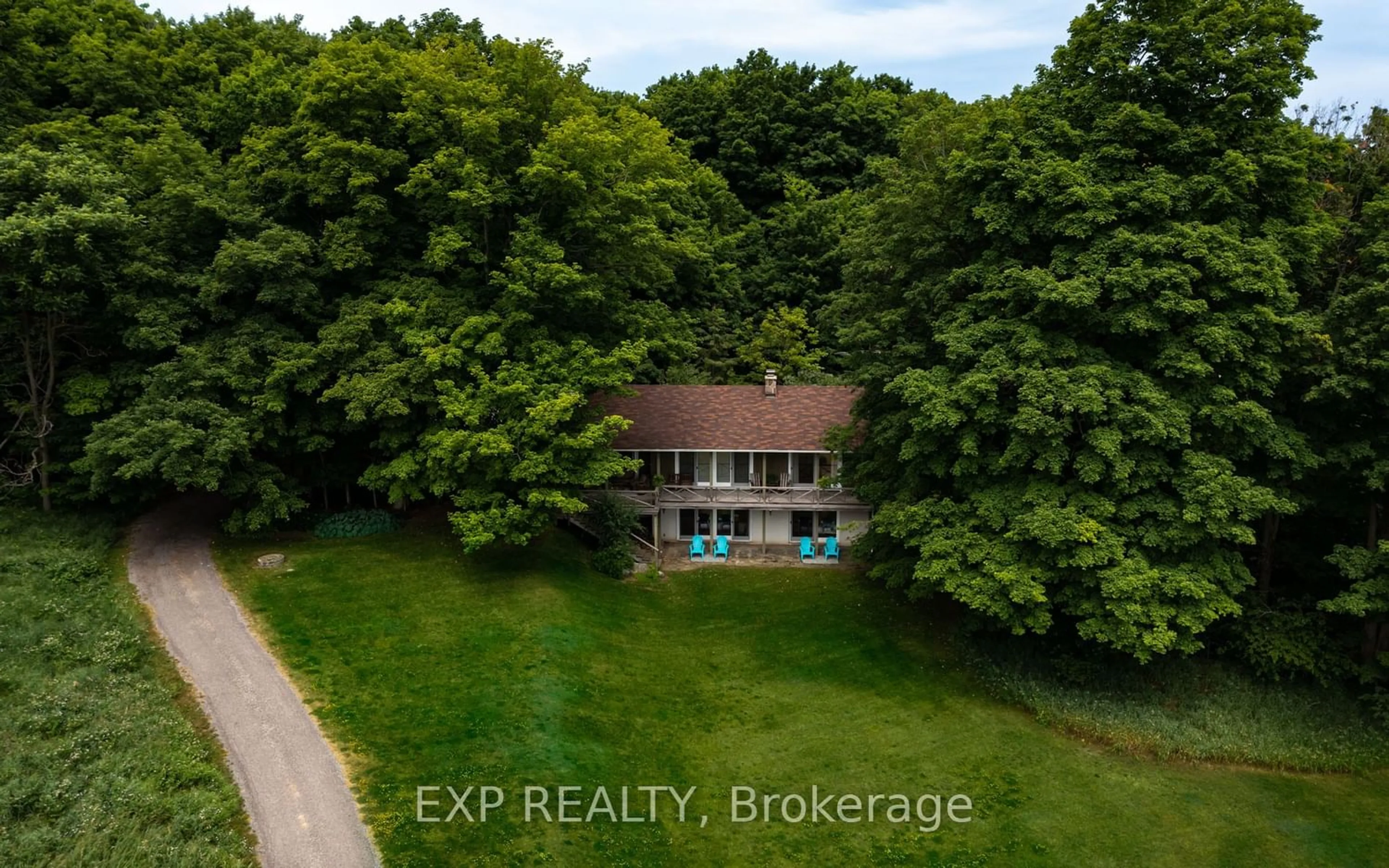388239 Mono Centre Rd, Mono, Ontario L9W 2Y8
Contact us about this property
Highlights
Estimated ValueThis is the price Wahi expects this property to sell for.
The calculation is powered by our Instant Home Value Estimate, which uses current market and property price trends to estimate your home’s value with a 90% accuracy rate.$1,892,000*
Price/Sqft$1,138/sqft
Days On Market11 days
Est. Mortgage$8,374/mth
Tax Amount (2023)$7,389/yr
Description
Discover a private 45-acre family haven in Mono that seamlessly blends natural splendor and city views. Pass through the iron gates to uncover a delightful outdoor haven, featuring a sparkling heated pool, landscaped bar area, tennis court, and long trails amidst mature trees. The main floor of the home welcomes you with a wide open floor plan, two generous bedrooms, a hearty dining space, and a warm living area accentuated by a grand fireplace, elegant newly renovated kitchen and bathrooms. Surrounded by large windows and covered porch and uninterrupted, captivating views. On the lower level, you'll find a spacious rec room complete with an additional fireplace, two more large bedrooms, and a newly upgraded bathroom. This home also features a spacious two-car garage. With proximity to Mansfield Ski Club and Hockley Resort, offering enjoyment all year around. Your enchanting sanctuary in Mono is ready and waiting.
Upcoming Open House
Property Details
Interior
Features
Main Floor
Living
5.80 x 6.00Dining
3.63 x 4.67Kitchen
3.13 x 4.67Prim Bdrm
4.41 x 4.533 Pc Ensuite
Exterior
Features
Parking
Garage spaces 2
Garage type Detached
Other parking spaces 10
Total parking spaces 12
Property History
 40
40 39
39



