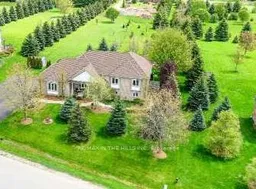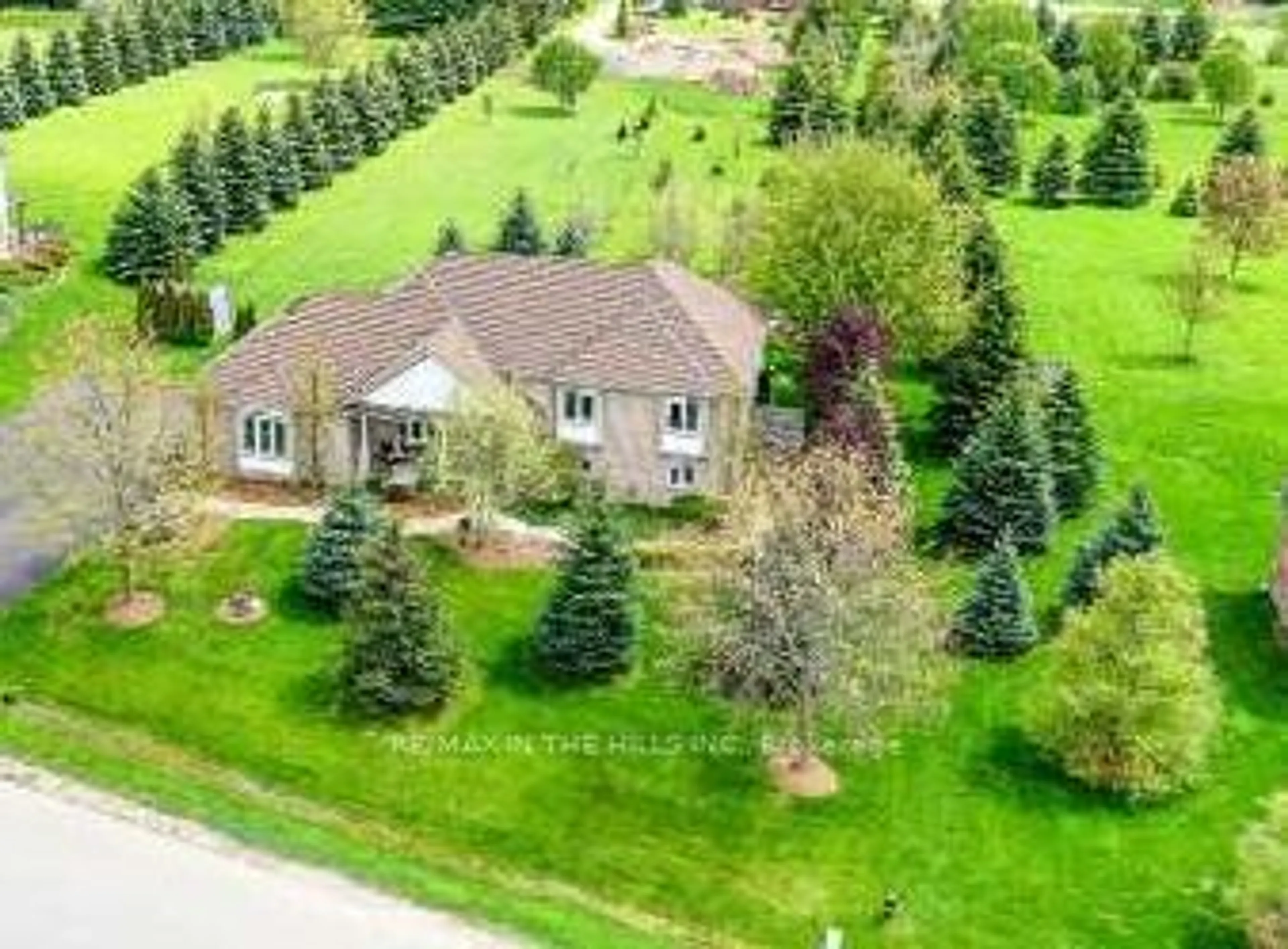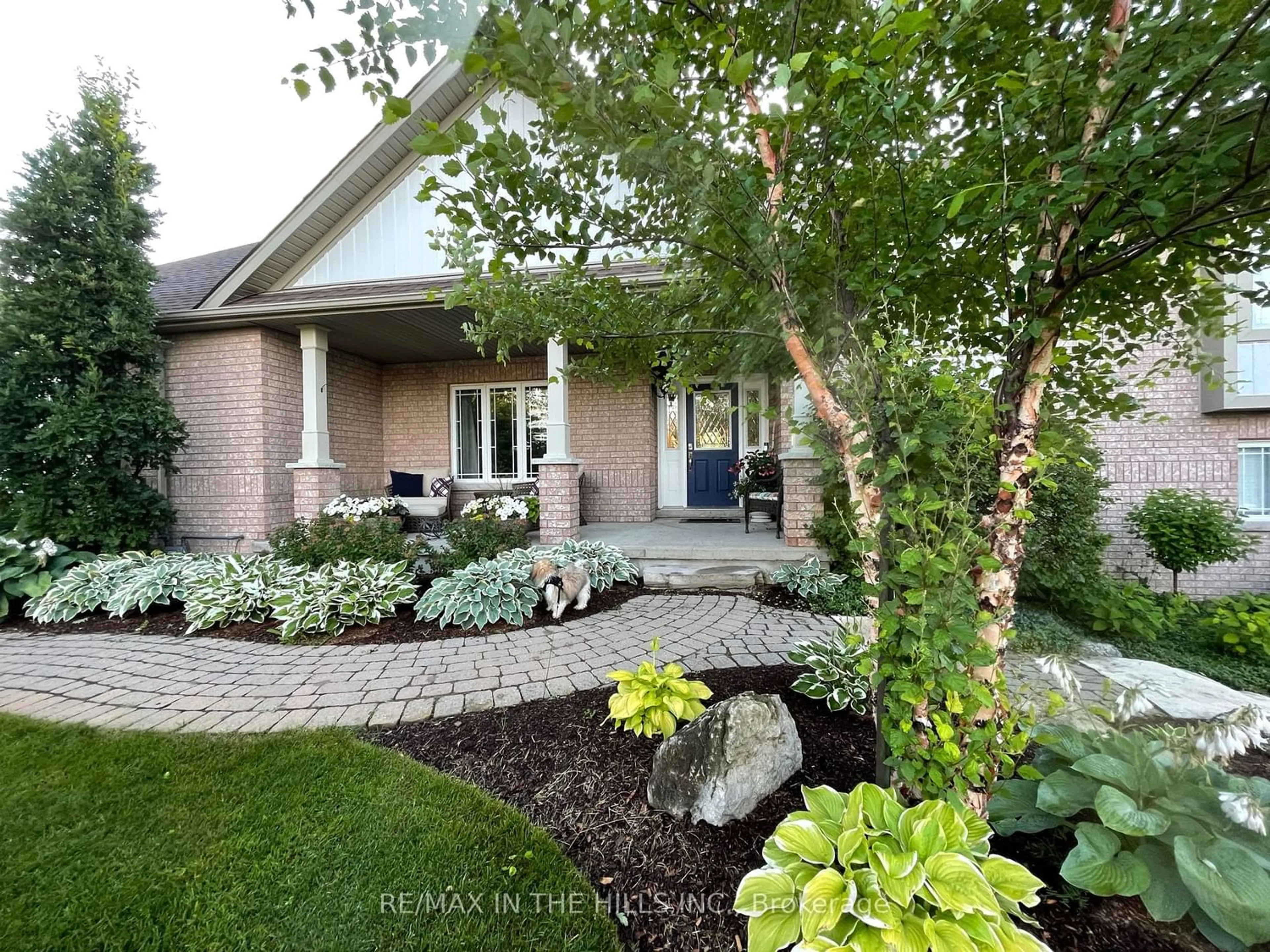36 Madill Dr, Mono, Ontario L9W 6G4
Contact us about this property
Highlights
Estimated ValueThis is the price Wahi expects this property to sell for.
The calculation is powered by our Instant Home Value Estimate, which uses current market and property price trends to estimate your home’s value with a 90% accuracy rate.$1,038,000*
Price/Sqft-
Days On Market65 days
Est. Mortgage$6,652/mth
Tax Amount (2023)$5,724/yr
Description
Experience charm & elegance in Devonleigh Gate! Well designed 4 level home has been upgraded top to bottom with exquisite care & quality. 4 bedrooms, 4 baths & 9ft ceilings through the main floor. Spectacular modern two tone kitchen with great features: pot filler, no profile wall plugs, side by side fridge & freezer & ample storage-the main floor great room can fit your biggest dinner party. Lower level family room has double walkout doors to a patio but it doubles as an in-law suite with kitchenette, built in oven & sound proofed bedroom w/3pc bath. Finished rec room in the basement could easily become more bedrooms if you need! Hardwood in the upper hall & bedrooms capped off with a dream 6 pc bath in the primary bedroom. Oversized 2 car garage leads to bright main floor laundry. Set on a manicured acre with fruit trees, birch & blue spruce, with fire pit & massive deck for large gatherings! Short stroll to the soccer fields & play ground-this executive subdivision was designed for
Property Details
Interior
Features
Main Floor
Kitchen
6.43 x 3.96Ceramic Floor / Centre Island / Eat-In Kitchen
Laundry
3.21 x 3.96Ceramic Floor / Laundry Sink / Access To Garage
Dining
4.29 x 5.54Hardwood Floor / Pot Lights / Large Window
Exterior
Parking
Garage spaces 2
Garage type Attached
Other parking spaces 9
Total parking spaces 11
Property History
 40
40



