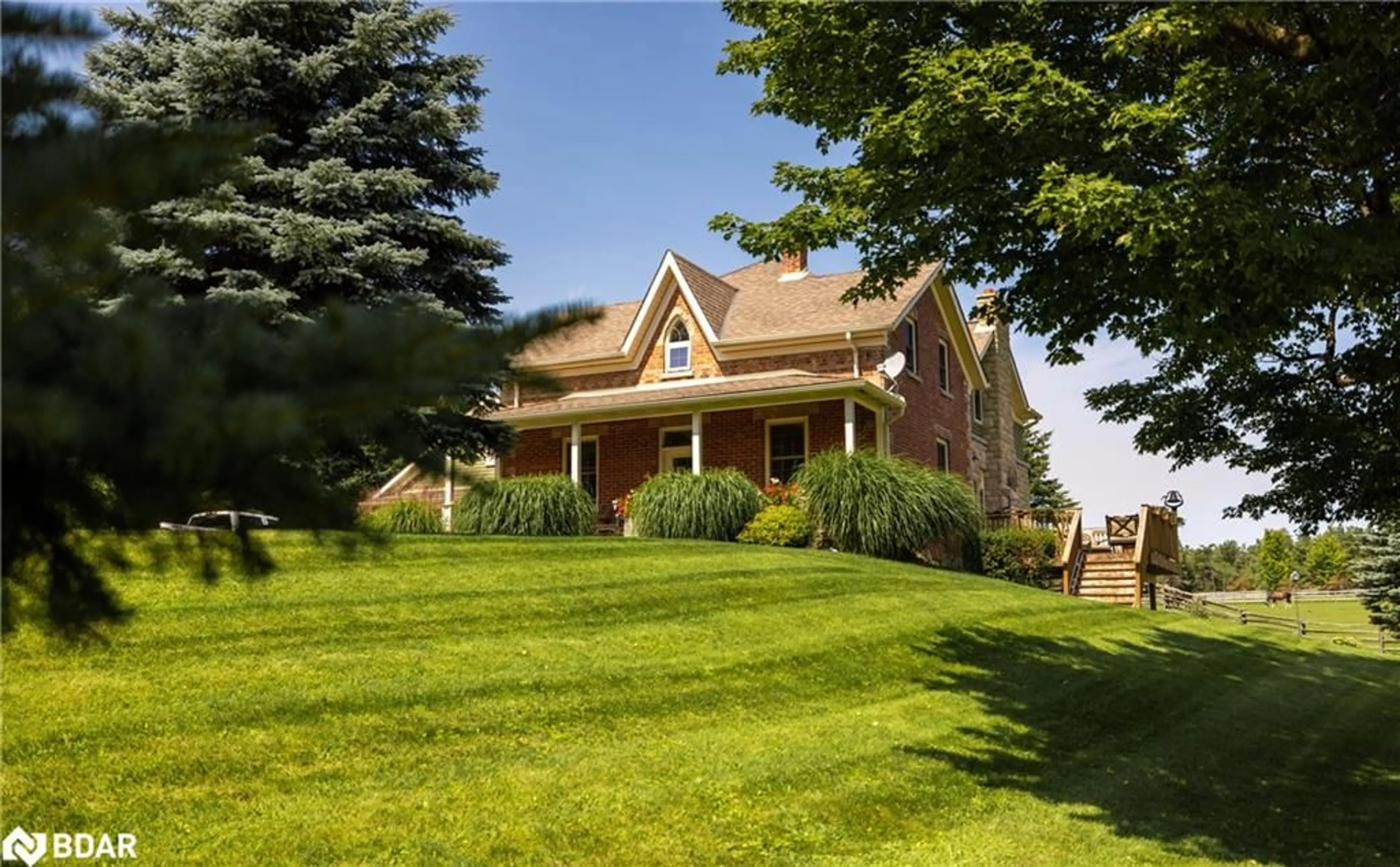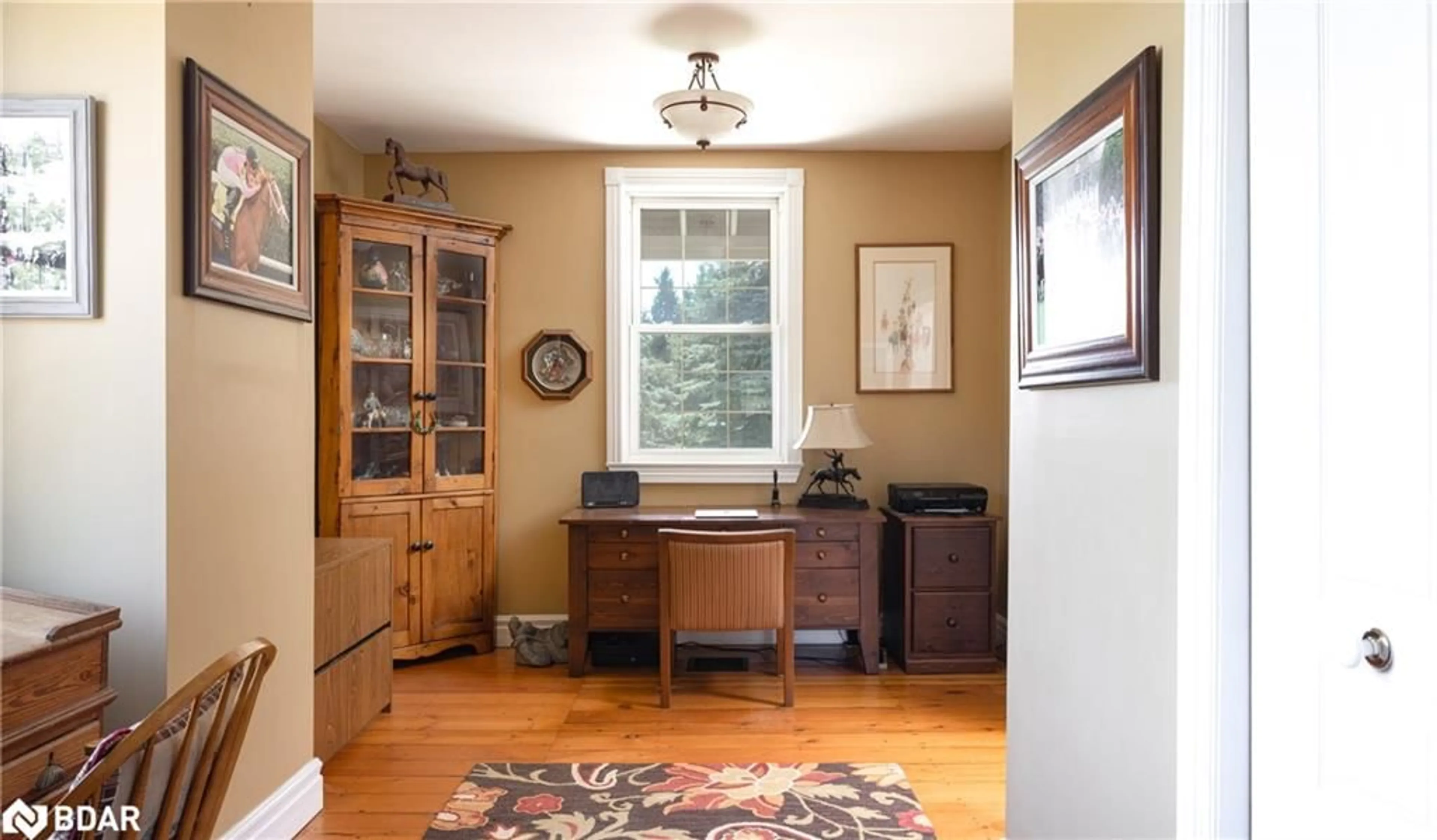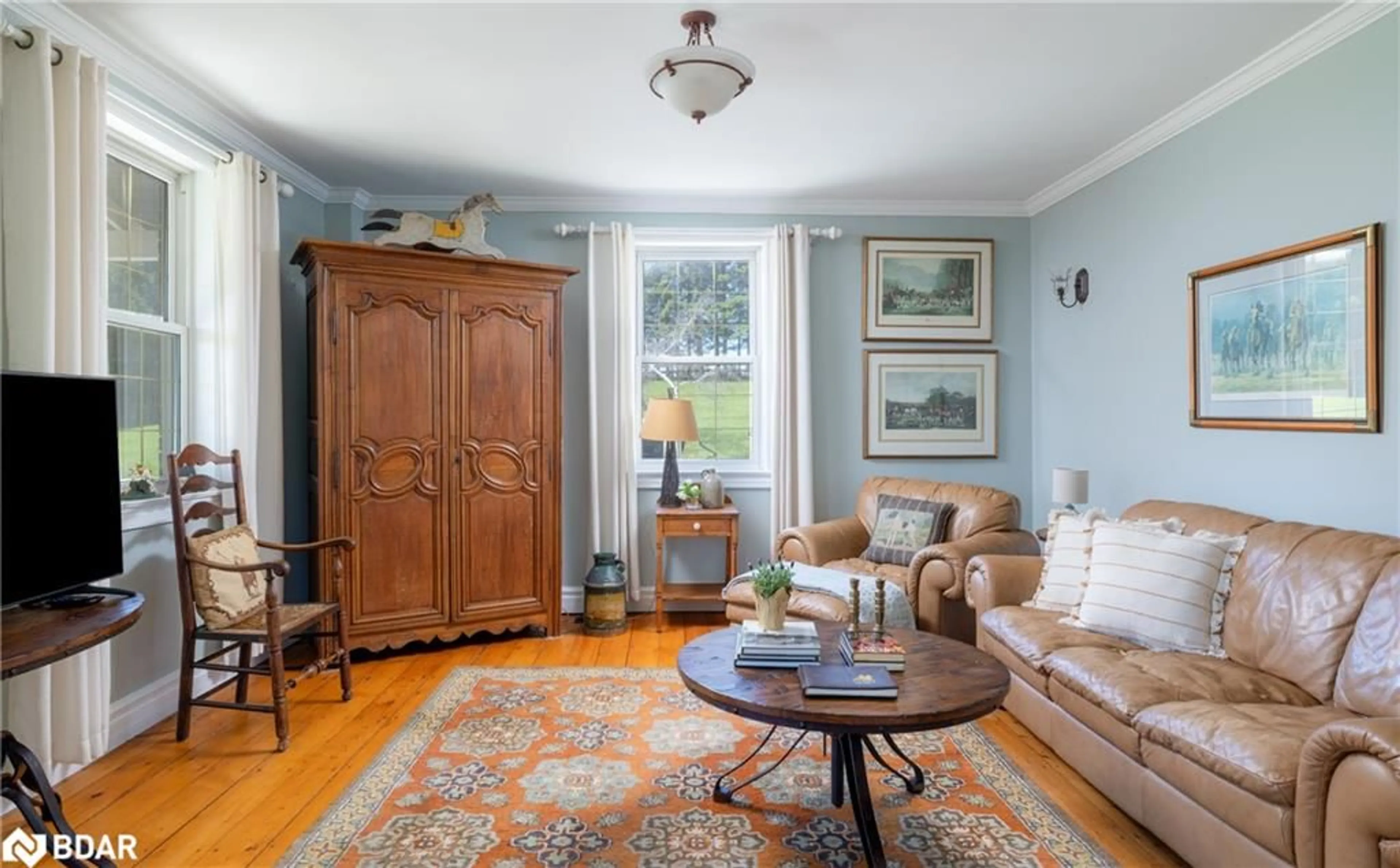347257 Mono Centre Rd, Mono, Ontario L9W 6S3
Contact us about this property
Highlights
Estimated ValueThis is the price Wahi expects this property to sell for.
The calculation is powered by our Instant Home Value Estimate, which uses current market and property price trends to estimate your home’s value with a 90% accuracy rate.$1,074,000*
Price/Sqft$1,759/sqft
Days On Market23 days
Est. Mortgage$17,157/mth
Tax Amount (2024)$3,754/yr
Description
A truly rare find, this exceptional country estate sits in the heart of the rolling landscape of Mono Township. The original century home has been renovated and added onto over time and still exudes character and charm. The house is warm and inviting and filled with natural light in every room. Each window offers a different countryside vista including that of the gardens, pastures and paddocks. The grounds are stunningly beautiful and are comprised of a mixture of rolling pastures, park-like grounds and mature woods. The property also boasts an extensive and well-maintained trail system which meanders through the woods and around the paddocks. There are two barns on the property, the upper barn is newer construction and any horse lovers dream with 8 large stalls, an indoor wash stall, tack room and access to the many paddocks. It sits at the highest point on the property and offers long views to the south. The lower barn is perfect for overflow with three stalls and a tack room. There are exterior dutch doors for every stall that look up towards the house. Outside the lower barn is an outdoor sand ring which is framed by mature hedges, it sits next to a pasture which could easily be an outdoor grass riding ring. A detached and heated three car garage/workshop with studio above and a large drive shed complete this very special package.Close to Hockley Valley Resort, Bruce Trail, Golf, Skiing.1 hr fm TO. Current owners converted 3 bedrooms to 2 very large bedrooms, can easily be converted back to 3.
Property Details
Interior
Features
Lower Floor
Bathroom
3-Piece
Family Room
6.76 x 6.73Walkout to Balcony/Deck
Exterior
Features
Parking
Garage spaces 5
Garage type -
Other parking spaces 10
Total parking spaces 15
Property History
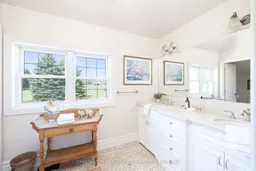 40
40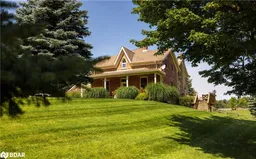 40
40
