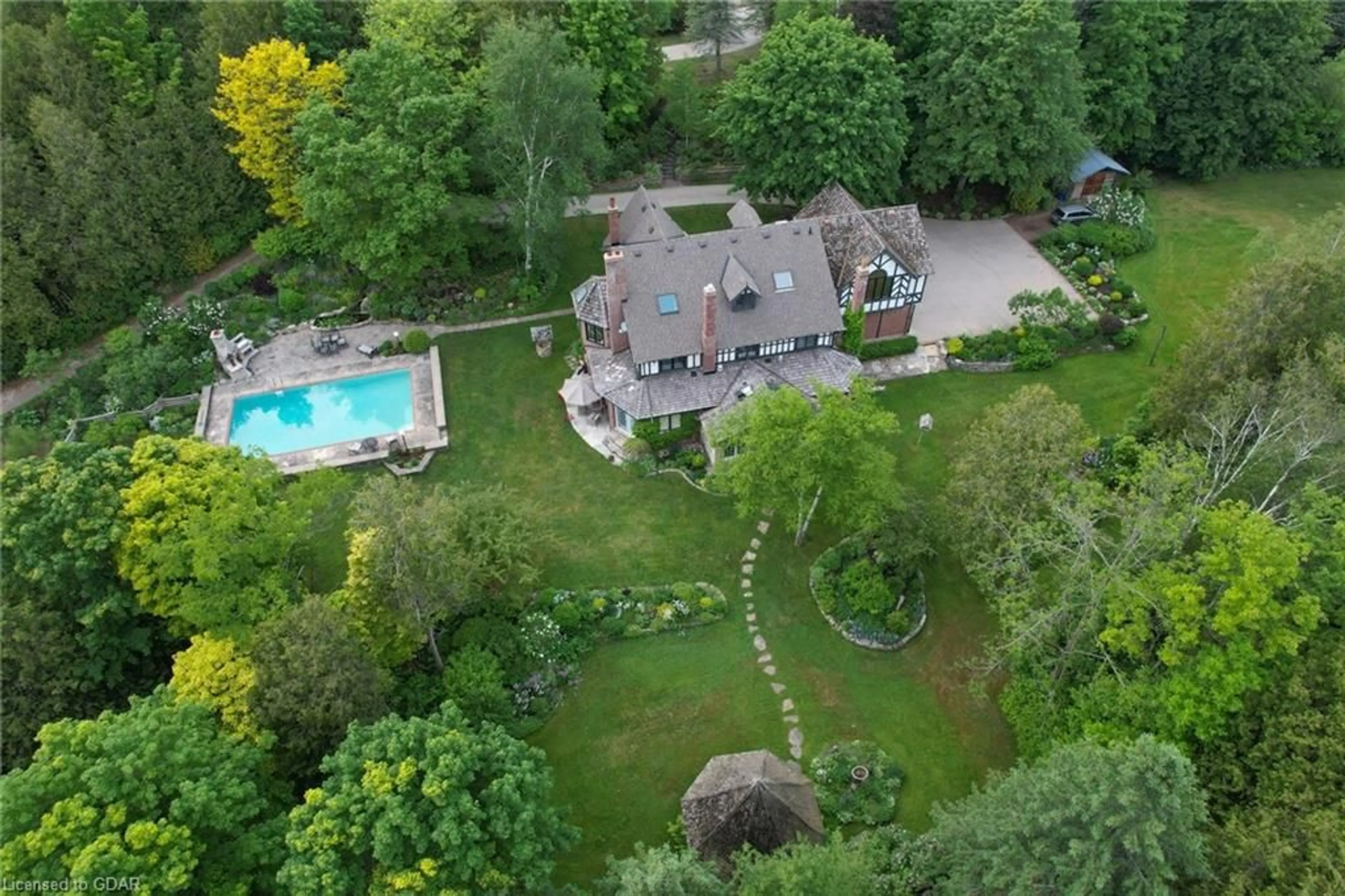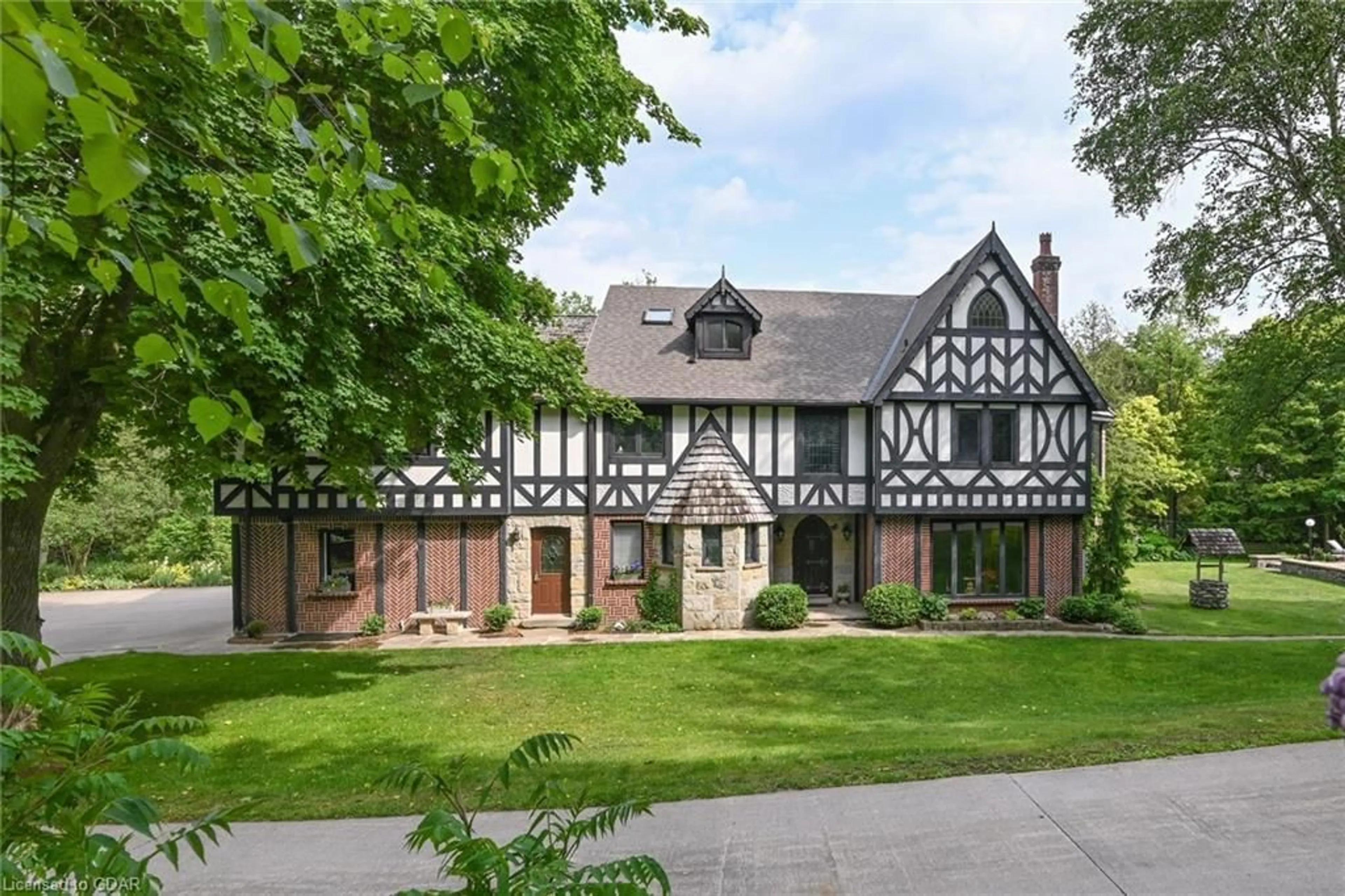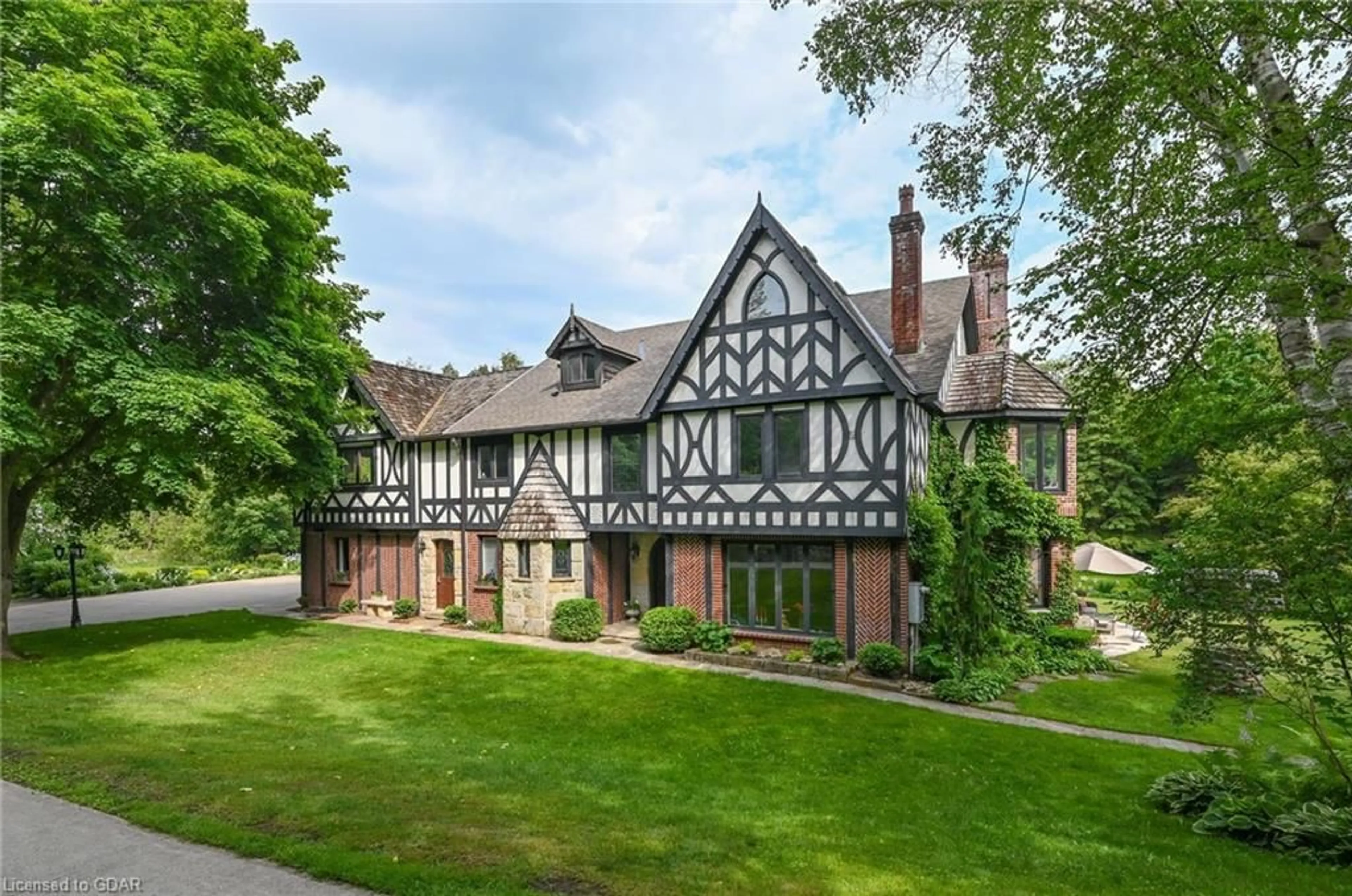307466 Hockley Rd, Hockley, Ontario L9W 6N8
Contact us about this property
Highlights
Estimated ValueThis is the price Wahi expects this property to sell for.
The calculation is powered by our Instant Home Value Estimate, which uses current market and property price trends to estimate your home’s value with a 90% accuracy rate.$1,893,000*
Price/Sqft$679/sqft
Days On Market73 days
Est. Mortgage$12,021/mth
Tax Amount (2023)$5,307/yr
Description
Welcome to Stonegate. As you enter through the stone pillars & iron gates, down the winding driveway, the trees part & this architectural masterpiece reveals itself. Truly a one-of-a kind home. Old-world European charm tutor style, known for its decorative woodwork & intricate plaster with modern stone accents. The pond is draped with a large willow & backing onto the Nottawasaga. The sounds of the river will serenade you. Relax in the gazebo taking in all the views. Large pool surrounded by stone landscaping, gardens & waterfall. Outdoor kitchen overlooks the golf course! Enter the home through the arched wood door and prepare to be in awe. Take the time to look out each window to appreciate a different view of the stunning property. Step down to the living room from the large formal foyer. Hardwood floors, large windows and a gorgeous stone fireplace. Overlook the pool from the office. Beautiful brick walls, a large island, and walk-in pantry make the kitchen a cooking dream. The stairs lead to 4 lrg bedrooms & library. The primary suite fts sitting area overlooking golf course, dressing room/closet & ensuite. Step up to the in-law suite from the additional staircase upstairs or main floor sep entrance as well.
Property Details
Interior
Features
Second Floor
Kitchen/Living Room
7.65 x 6.53Bathroom
4-Piece
Bedroom
3.61 x 4.95Bedroom
4.11 x 3.43Exterior
Features
Parking
Garage spaces 2
Garage type -
Other parking spaces 6
Total parking spaces 8
Property History
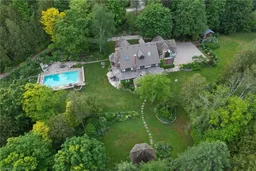 47
47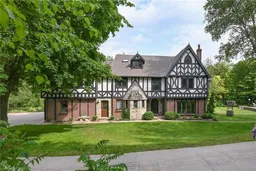 37
37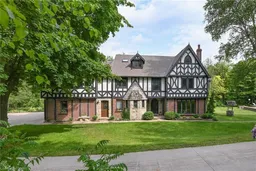 46
46
