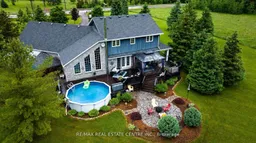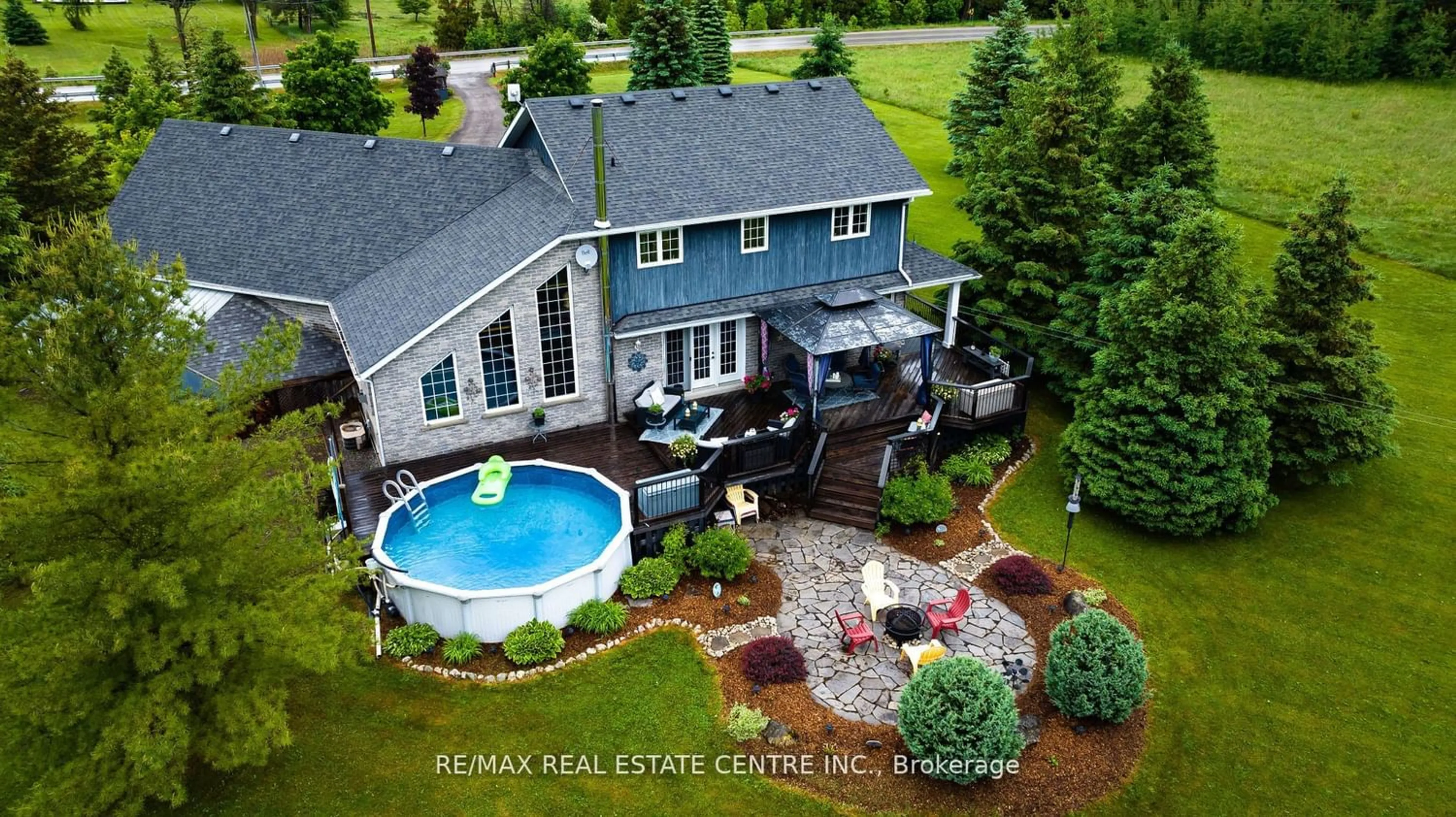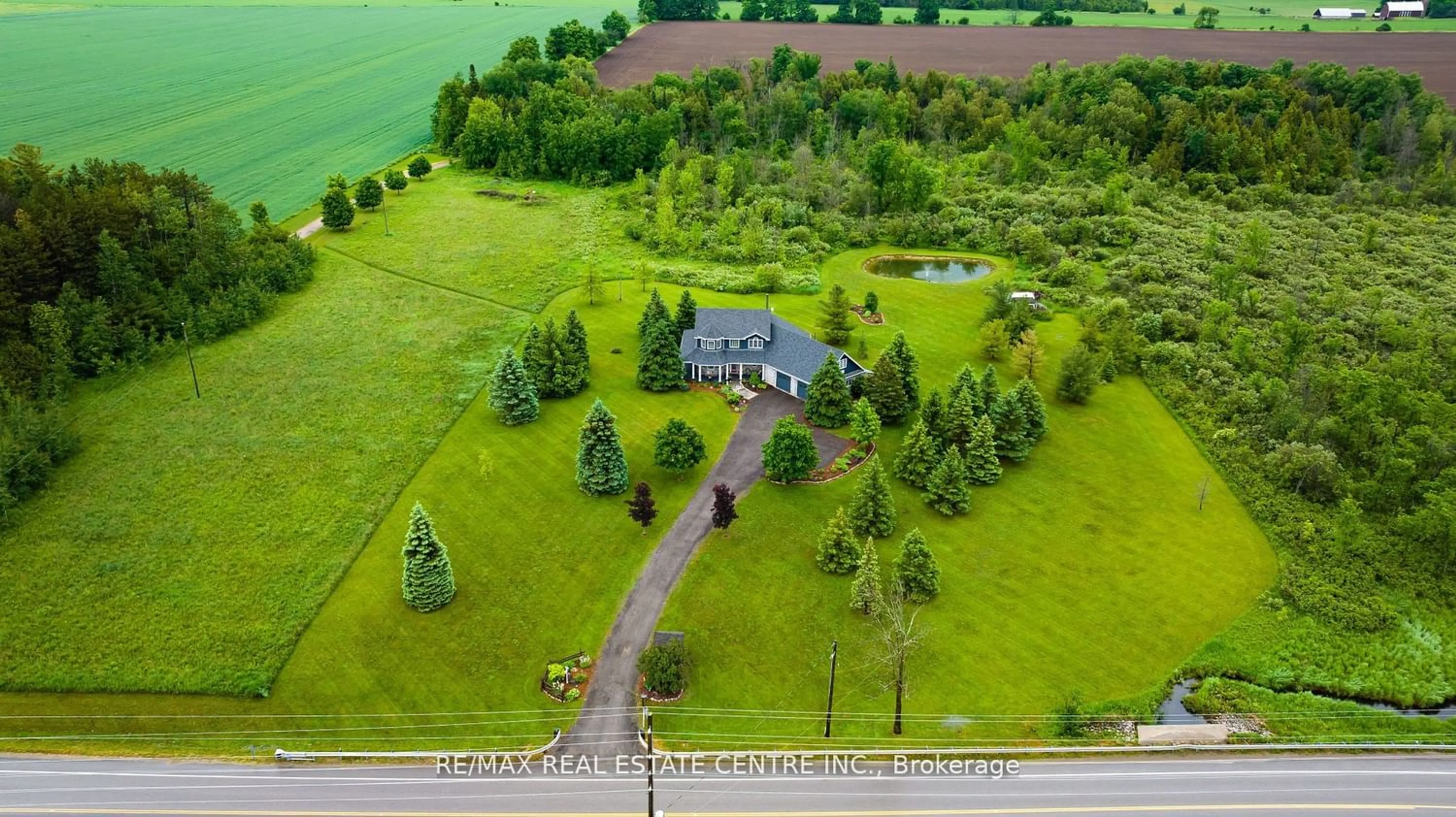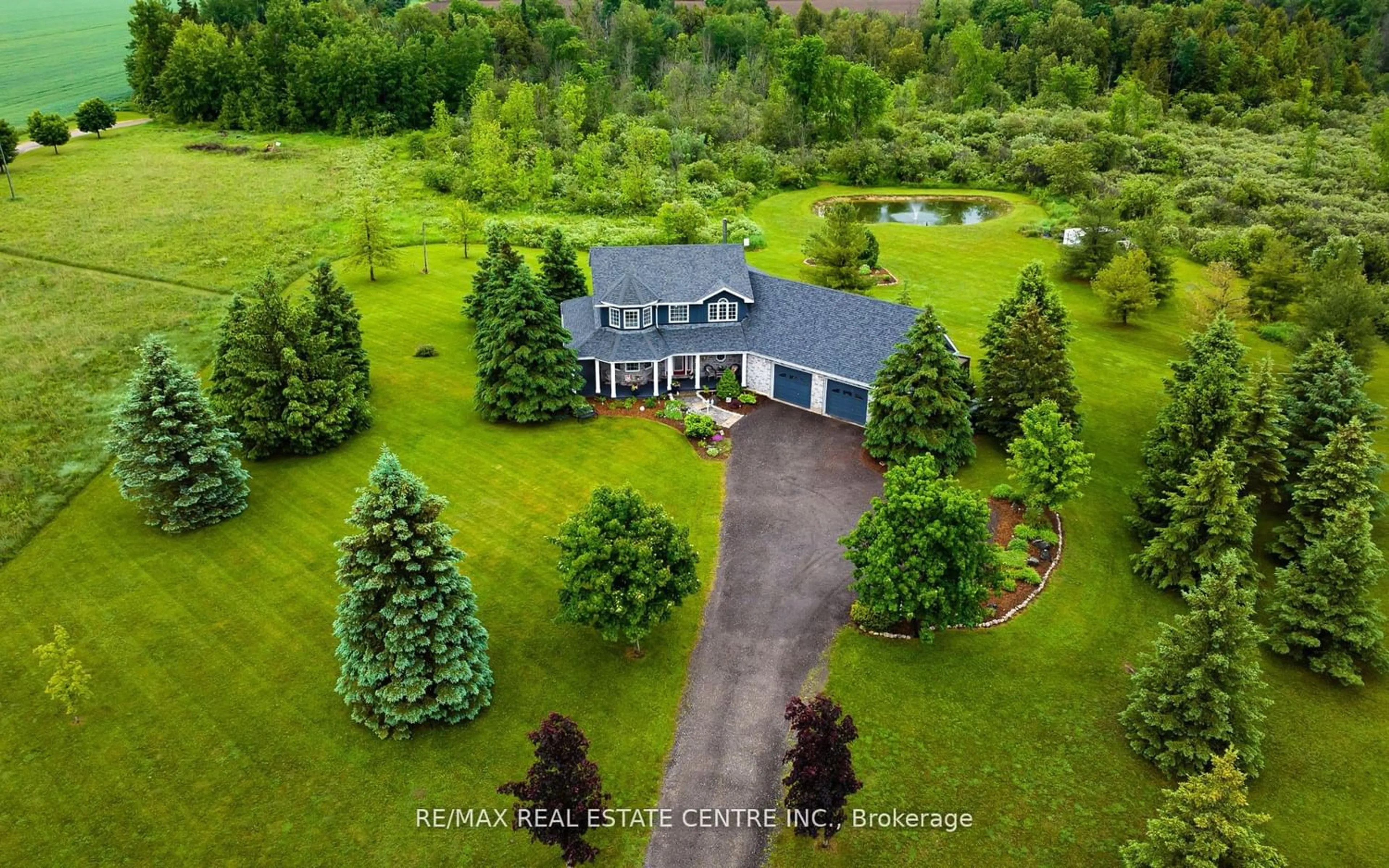286194 County Rd 10 Rd, Mono, Ontario L9W 6P6
Contact us about this property
Highlights
Estimated ValueThis is the price Wahi expects this property to sell for.
The calculation is powered by our Instant Home Value Estimate, which uses current market and property price trends to estimate your home’s value with a 90% accuracy rate.$1,180,000*
Price/Sqft-
Days On Market22 days
Est. Mortgage$7,687/mth
Tax Amount (2023)$5,949/yr
Description
Join Us for an Open House! Date: Saturday, May 4thTime: 2:00 PM - 4:00 PM. Welcome to your own slice of country paradise! Step into this custom-built home and be greeted by the charm of a country-style retreat, complete with a picturesque wraparound porch offering stunning views of nature in every direction. Experience the tranquility and privacy of rural living, all while being just minutes away from town conveniences. Inside, you'll find spacious rooms adorned with vaulted ceilings, creating an airy and inviting atmosphere. The ample kitchen space is perfect for culinary adventures, whether you're preparing family meals or entertaining guests. With four bedrooms, there's plenty of space for the whole family to spread out and relax. Plus, the newly finished basement comes with a separate garage entrance, adding convenience and versatility to the home. But the true allure of this property lies outdoors. Step into your own personal oasis, where quality living meets the beauty of nature. During the summer months, bask in the sunshine by the sparkling pool, or indulge in some well-deserved relaxation in the private hot tub. As the evening sets in, gather around the backyard firepit with a good book and a glass of wine, and embrace life's simple pleasures under the starlit sky. Don't miss your chance to experience the ultimate in country living. Join us for an open house on Saturday, May 4th, and discover the lifestyle you've been dreaming of. We can't wait to welcome you home!
Upcoming Open House
Property Details
Interior
Features
Ground Floor
Foyer
2.60 x 3.15Living
3.33 x 4.36Kitchen
4.49 x 2.00Breakfast
4.46 x 4.22Exterior
Features
Parking
Garage spaces 2.5
Garage type Attached
Other parking spaces 12
Total parking spaces 14
Property History
 38
38




