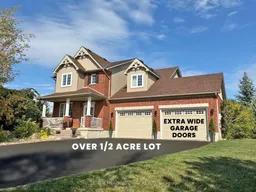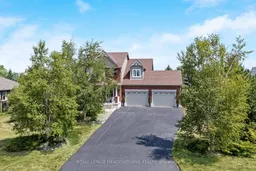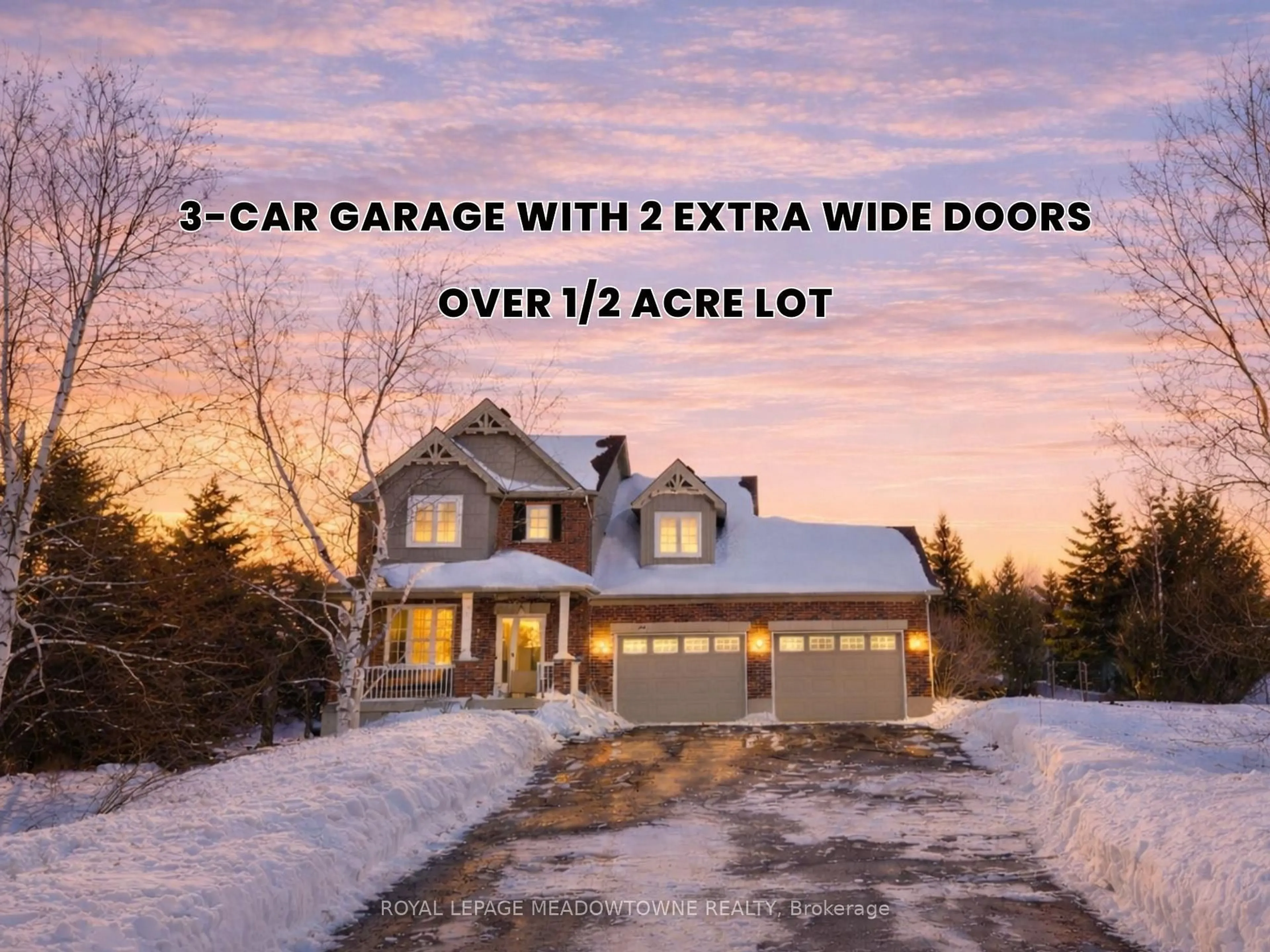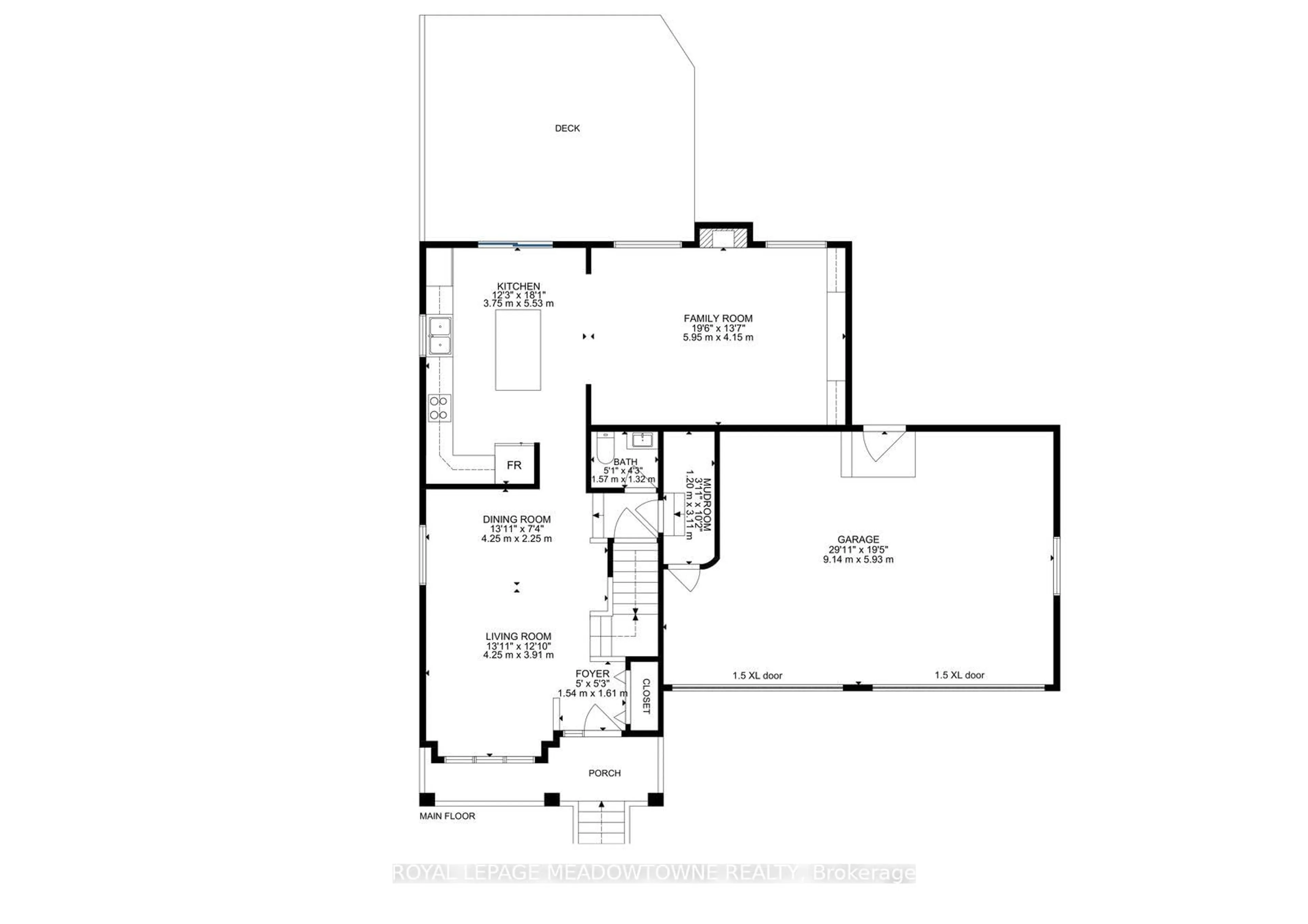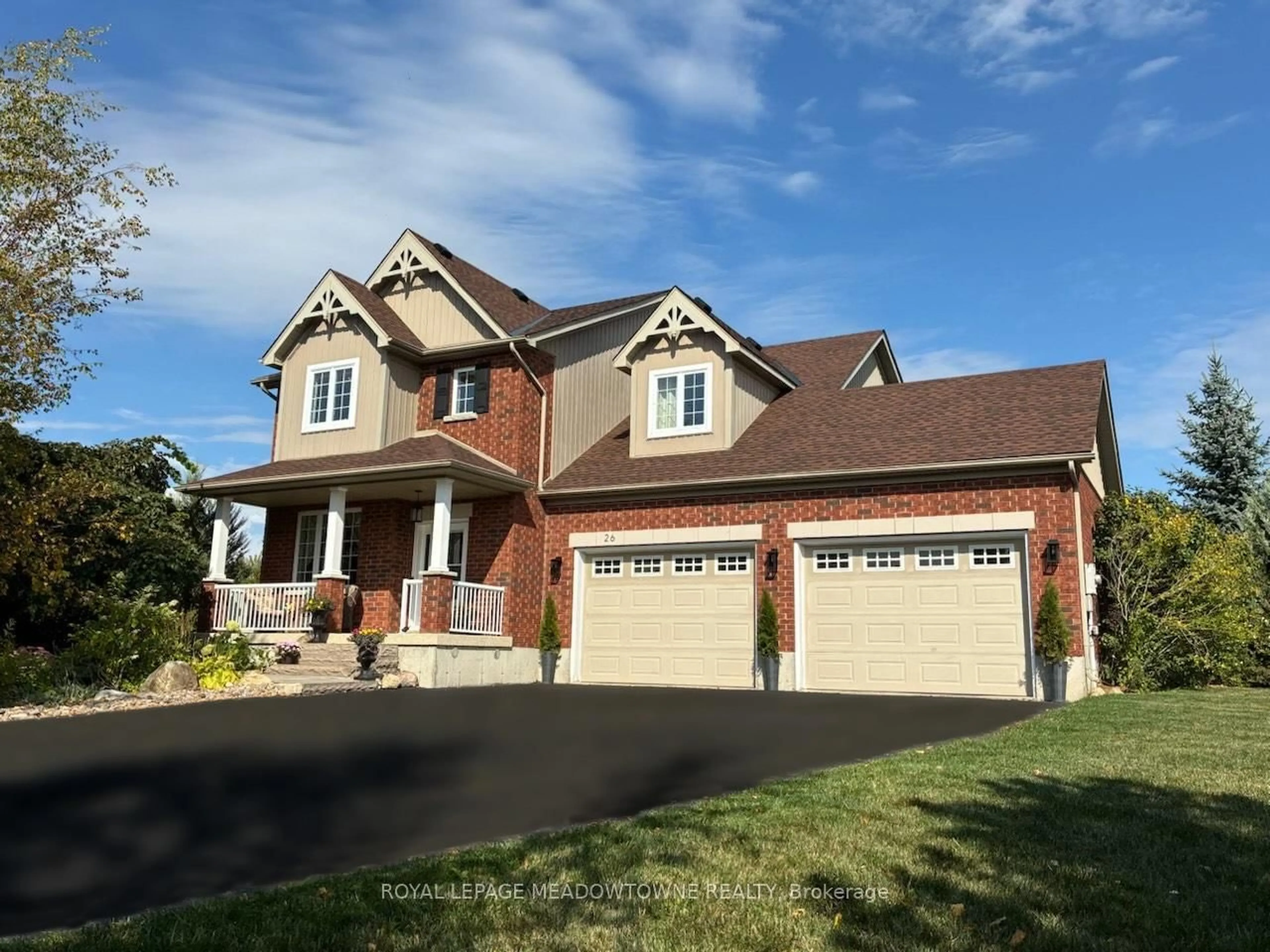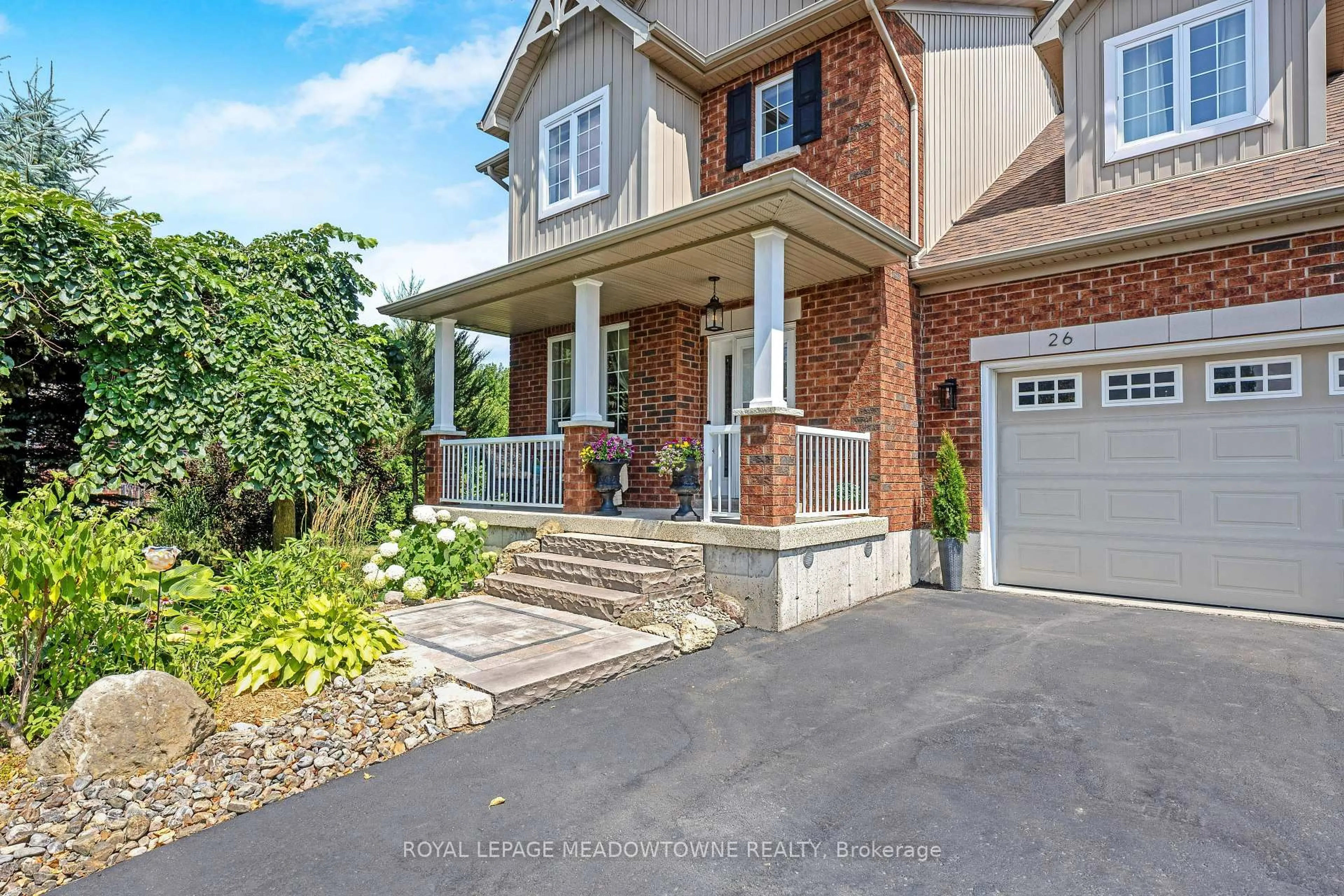26 Island Lake Rd, Mono, Ontario L9W 5K3
Contact us about this property
Highlights
Estimated valueThis is the price Wahi expects this property to sell for.
The calculation is powered by our Instant Home Value Estimate, which uses current market and property price trends to estimate your home’s value with a 90% accuracy rate.Not available
Price/Sqft$619/sqft
Monthly cost
Open Calculator
Description
Welcome to this exceptional 2-storey brick home nestled on a private 0.65-acre lot in the sought-after quiet community of Island Lake Estates. Surrounded by mature trees & beautifully landscaped gardens, this property offers a peaceful retreat-perfect for unwinding in the hot tub while children enjoy the expansive yard. Walk to the lake! Just a short walk away, Island Lake Conservation Area provides year-round recreation with hiking and biking trails, lake & ice fishing, canoe & kayak rentals, and tranquil lakeside walks.The upper level of the home features a spacious primary suite complete with a walk-in closet and 4-piece ensuite, two additional bedrooms, and a full-size loft that can easily function as or convert to a fourth bedroom, home office, or flex space. The bright, open-concept main floor is designed for both everyday living and entertaining, showcasing a large centre kitchen island, a striking stone fireplace, a newly installed patio door (2025) & expansive windows that flood the home with natural light. Generous living and dining areas offer ample space to host family and friends. The finished portion of the basement includes a cozy recreation room, with additional unfinished space ready to be customized to suit your needs.The 3-car garage features two oversized 1.5-width doors, providing exceptional parking convenience and storage. The home is serviced by municipal water and a private raised septic system, both providing added peace of mind. Completing the package is a NEW ROOF (Aug2025) with a transferable 25-year warranty.A comfortable blend of privacy, space, and access to nature - this is Island Lake Estates living at its best.
Property Details
Interior
Features
2nd Floor
Primary
4.6 x 4.08Broadloom / W/I Closet / 4 Pc Ensuite
2nd Br
3.6 x 3.53Broadloom / W/I Closet / Large Window
3rd Br
4.75 x 3.8Broadloom / Large Closet / Large Window
Loft
5.04 x 4.32Broadloom / Open Concept / Large Window
Exterior
Features
Parking
Garage spaces 3
Garage type Built-In
Other parking spaces 9
Total parking spaces 12
Property History
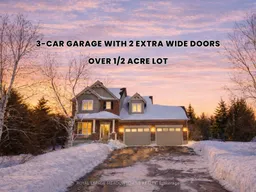 42
42