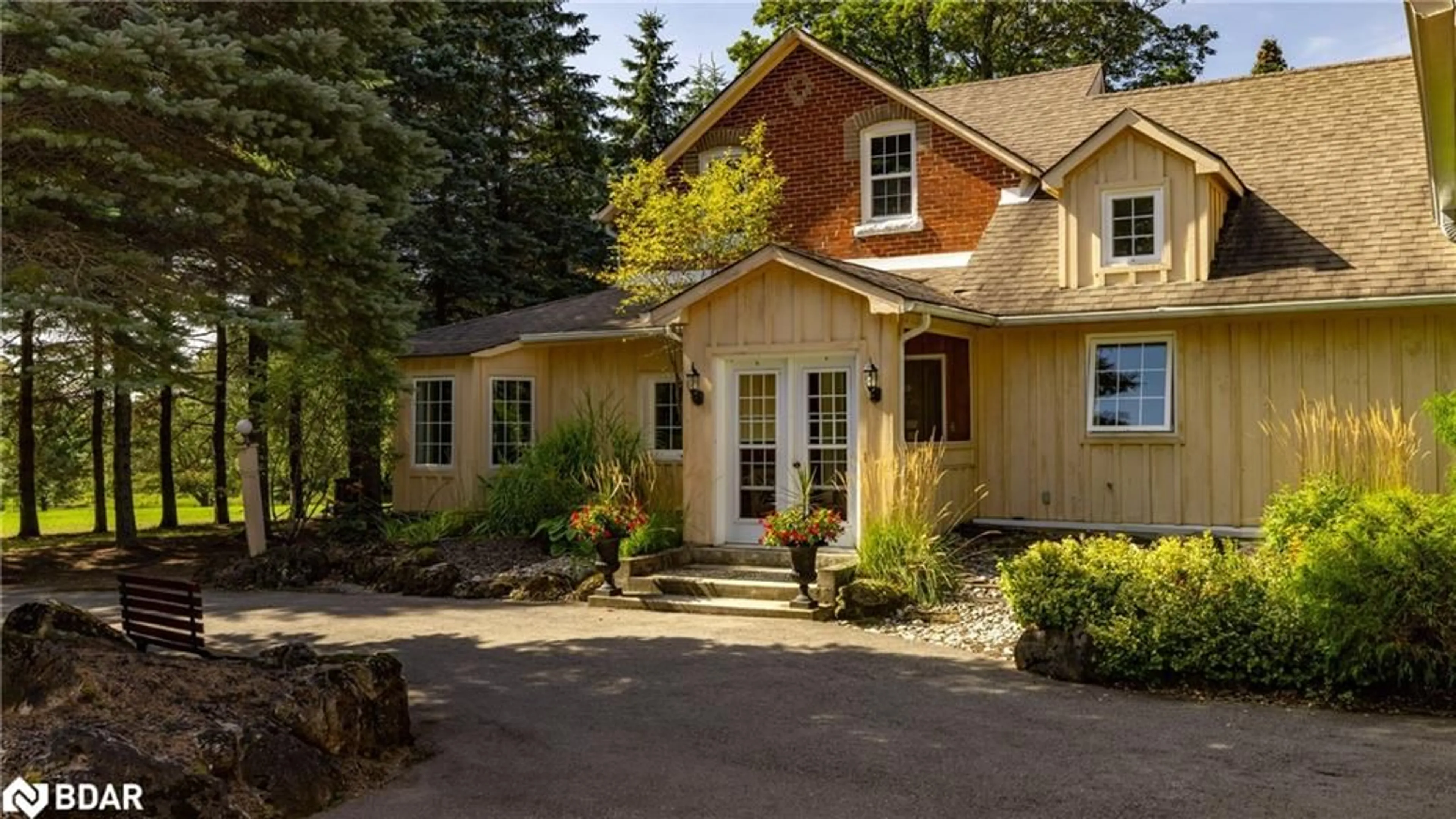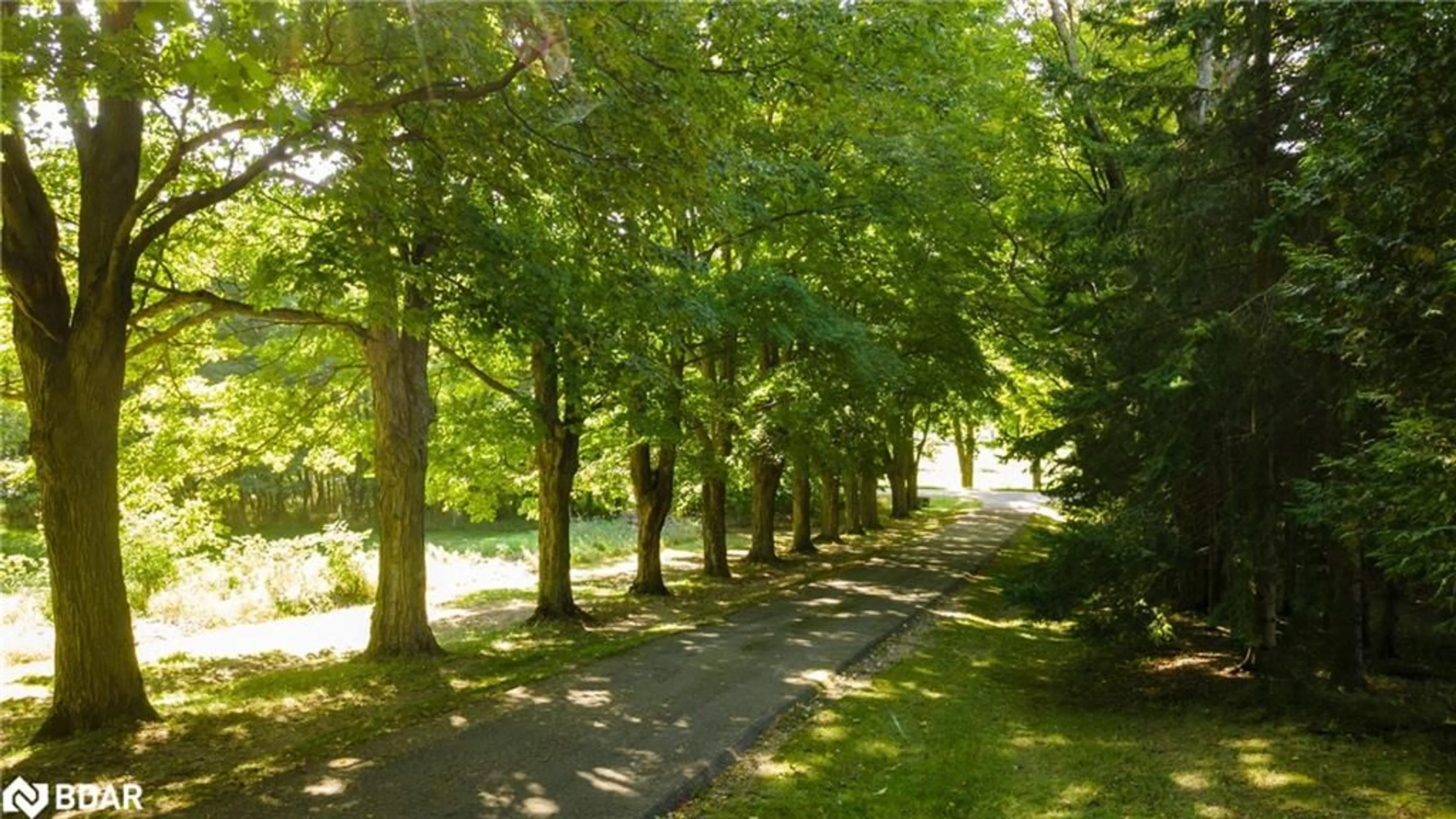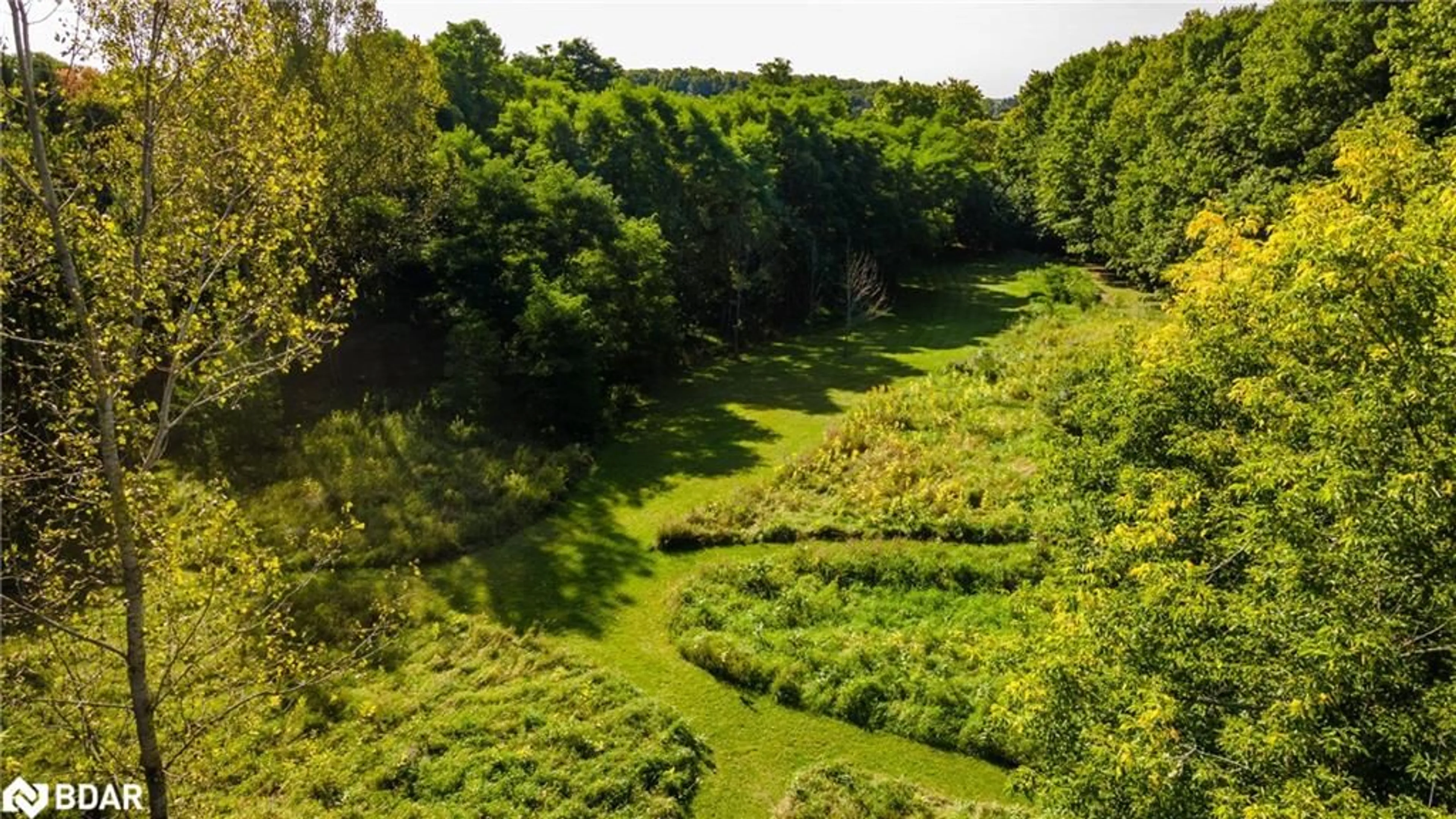248023 5 Side Road, Mono, Ontario L9W 6K9
Contact us about this property
Highlights
Estimated ValueThis is the price Wahi expects this property to sell for.
The calculation is powered by our Instant Home Value Estimate, which uses current market and property price trends to estimate your home’s value with a 90% accuracy rate.$1,731,000*
Price/Sqft$415/sqft
Days On Market11 days
Est. Mortgage$7,082/mth
Tax Amount (2024)$7,936/yr
Description
At the top of a driveway lined with 100+ year old towering trees sits a charming brick & board & batten farmhouse on 8+ ac. Built in 1911 & expanded over time this light filled home has 5 beds (3 on main floor) & 3 baths. In the original section of the home the great room provides a space for gathering & features a floor to ceiling fieldstone, wood-burning fireplace, hardwood floors & is connected w/ the kitchen. The kitchen & dining room have a vaulted ceiling & a W/O to the yard. A sunroom over-looks the front of the property & is a wonderful place to sit & read or have your morning coffee. The primary bedroom suite is set at the back of the house & overlooks the fields through a lg picture window & has a 3pc ensuite. The grounds of this property are exceptionally peaceful & private & are made up of farm fields & mature woods & has ample room for a pool and/or tennis court. Lg organic garden perfect for living a farm to table lifestyle & manicured trails .Fields provide space for soccer, golf, etc. 3 car garage/ workshop w/ cement floor, electricity & one bay w/ extra high door. Close to Hockley Valley Resort, Bruce Trail, Golf, Skiing.1 hour from Toronto. Hi Speed internet. Natural gas at road.
Property Details
Interior
Features
Main Floor
Living Room
6.45 x 5.84fireplace / hardwood floor
Bathroom
3-Piece
Dining Room
5.36 x 3.48hardwood floor / walkout to balcony/deck
Kitchen
3.73 x 5.21Hardwood Floor
Exterior
Features
Parking
Garage spaces 3
Garage type -
Other parking spaces 10
Total parking spaces 13
Property History
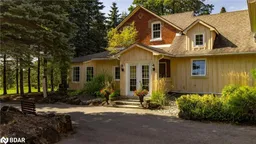 45
45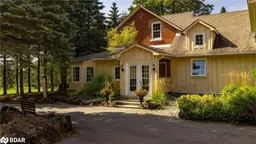 45
45
