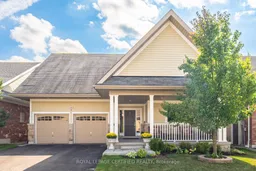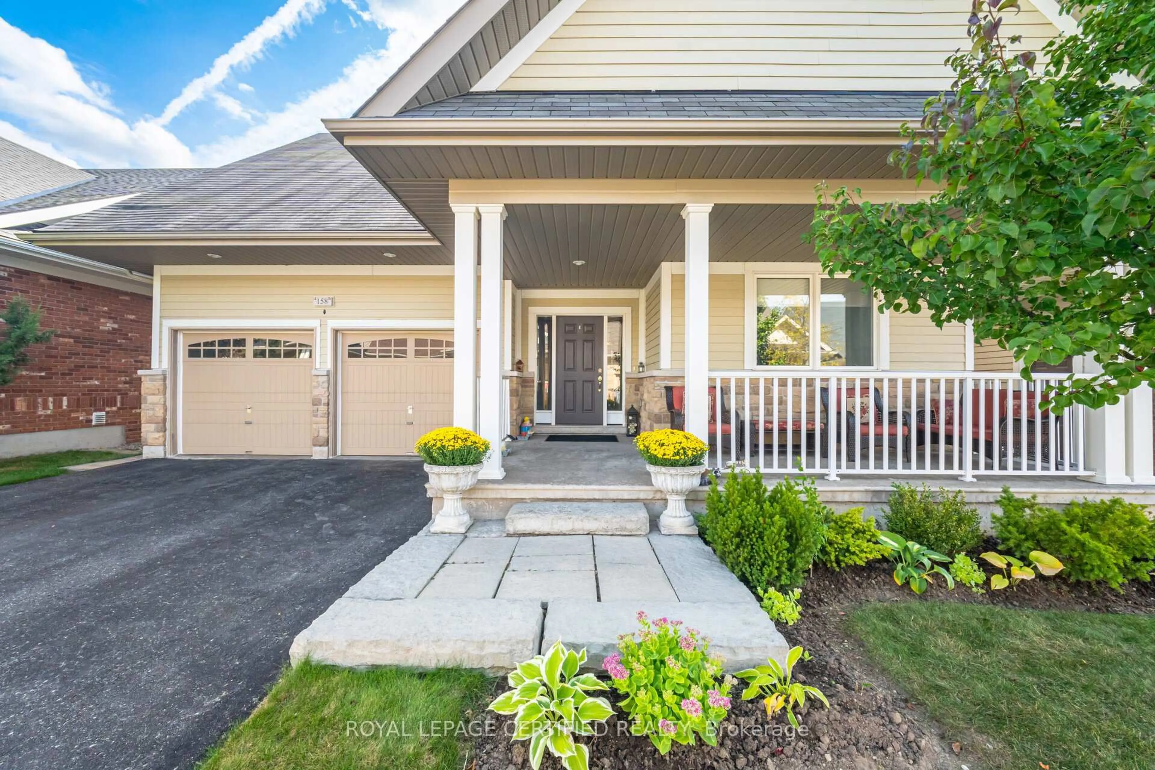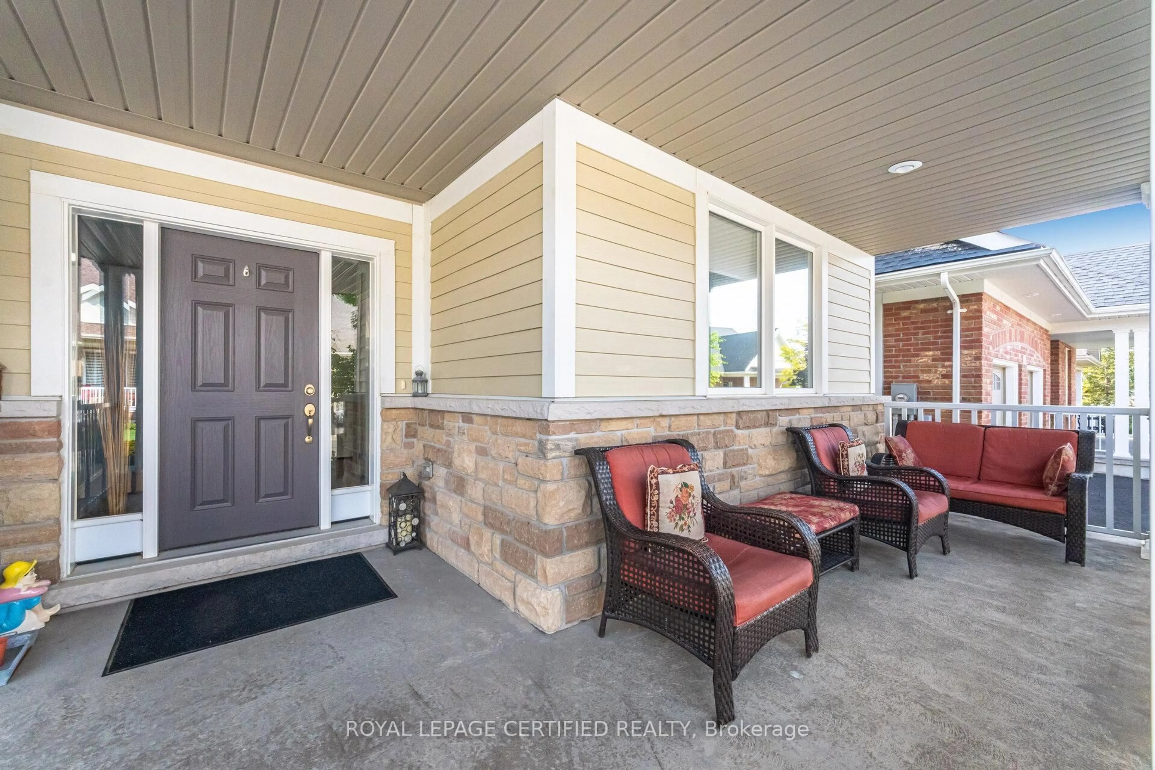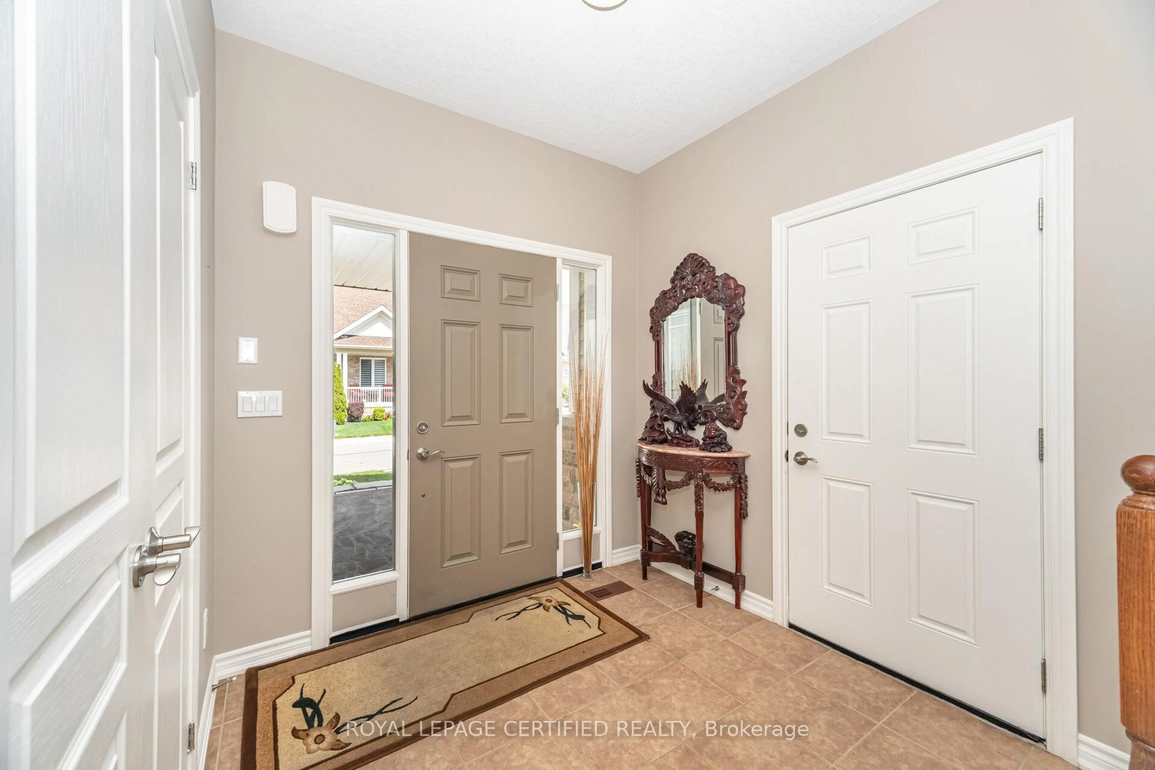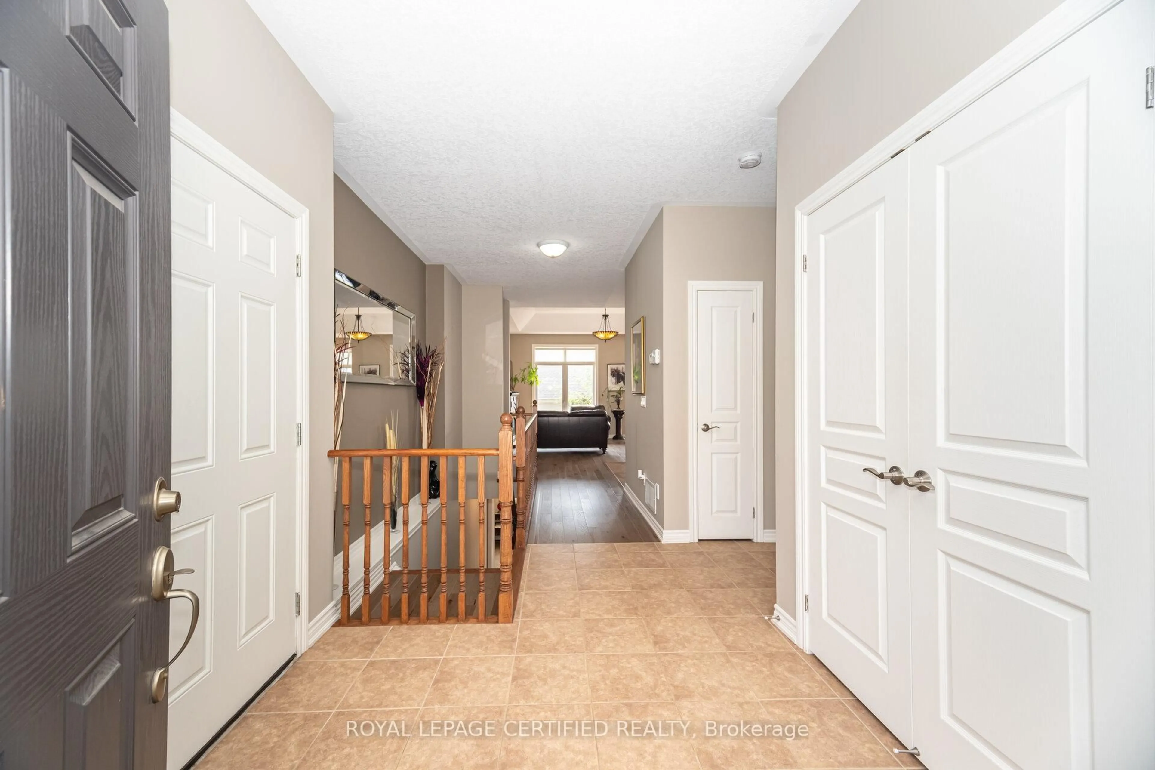200 Kingfisher Dr #158, Mono, Ontario L6W 0B3
Contact us about this property
Highlights
Estimated valueThis is the price Wahi expects this property to sell for.
The calculation is powered by our Instant Home Value Estimate, which uses current market and property price trends to estimate your home’s value with a 90% accuracy rate.Not available
Price/Sqft$843/sqft
Monthly cost
Open Calculator
Description
Situated in Mono's esteemed Watermark community, this distinguished bungalow offers approximately 1,469 square feet of elegantly designed main-level living space, complemented by a fully finished lower level bringing the total area to roughly 2,800 square feet. The property welcomes you with an open foyer providing direct access to a two-car garage. The main floor includes a well-equipped laundry room, an open-concept kitchen featuring a centre island and breakfast bar, and an expansive great room highlighted by a ten-foot coffered ceiling and walk-out access to the rear deck. The primary bedroom encompasses a spacious walk-in closet fitted with custom organizers and a luxurious five-piece en suite bathroom with a separate shower and a soaker tub. The secondary bedroom is appointed with hardwood flooring, a double closet, and a large window. The lower level benefits from ample natural light through sizeable above-grade windows and comprises a third bedroom and full bathroom, making it ideal for accommodating guests. Residents of Watermark enjoy exclusive access to the Community Centre, which features amenities such as billiards, a fitness centre, craft room, media room, and party room, enhancing the overall residential experience.
Property Details
Interior
Features
Main Floor
Foyer
3.5 x 2.38Tile Floor / Double Closet / Access To Garage
Great Rm
6.75 x 4.08hardwood floor / Coffered Ceiling / Open Concept
Dining
4.08 x 6.75hardwood floor / Walk-Out / Open Concept
Kitchen
4.57 x 3.05Tile Floor / Pot Lights / Granite Counter
Exterior
Features
Parking
Garage spaces 2
Garage type Attached
Other parking spaces 2
Total parking spaces 4
Property History
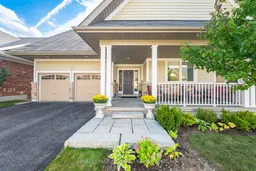 50
50