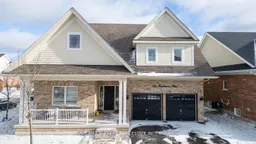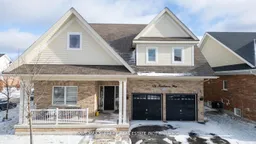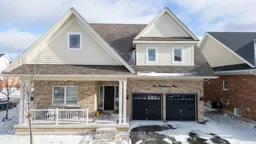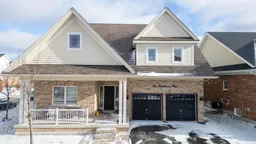Description" Welcome to this exceptional bungalow loft situated at most sought. community of Watermark Homes in the Town of Mono. A true gem in the market. Boasting a detached double-car garage and a primary bedroom conveniently located on the main floor with 5 PC Ensuite, this home combines comfort and style. Recently refreshed with a fresh coat of paint and featuring modern pot lights throughout, it offers a bright and inviting atmosphere. The open-concept design and lofted ceiling flood the main living space with natural light, creating an airy ambiance. Extra Primary Bedroom With Ensuite On The 2nd Floor, perfect for big families. The gourmet kitchen, complete with quality appliances, is perfect for culinary enthusiasts. Outside, a lushly landscaped backyard awaits, providing a tranquil retreat. Conveniently Located Steps To The Community Centre Offering A Gym, Library, Billiards Room, Theatre, Banquet Hall & More! Don't miss the chance to make it your own!"
Inclusions: Potl Fee Includes: Sewage, Snow Removal From Road. Gym, Theater, Library, Party Room, Games In The Community. Minutes To Headwaters Hospital, Island Lake Conservation, Monora Park, Hockley Valley Resort (Walmart, Dollarama).







