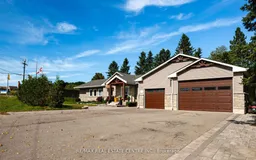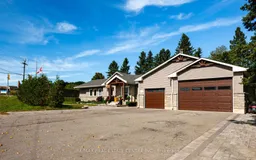***$200k PRICE DROP OCT 15th***This Impeccably Maintained Property Offers The Perfect Combination Of Luxury, Comfort, And Versatility. The Main Home Features 3 Spacious Bedrooms And 2 Full Bathrooms, With Soaring Vaulted Ceilings And Premium Finishes Throughout. The Fully Finished Basement Adds Incredible Value And Flexibility With 1 Additional Bedroom, 1 office space, A Large Recreational Room, And A Full Bathroom - Ideal For Guests, Teens, A Home Office, Or Multi-Generational Living. You'll Love The High End Upgrades, Including Stainless Steel Appliances, Elegant Stone Countertops, Heated Tile Flooring, And Custom Hunter Douglas Blinds. Step Into The Peaceful Screened - In Porch To Enjoy Your Morning Coffee Or Evening Unwind, Rain Or Shine. Efficiently And Economically Heated With A Gas Boiler ( A Major Improvement Over Electric), The Home Is Served By A Reliable Private Well With A UV Water Filtration System, Offering Both Comfort And Peace Of Mind. A Standout Feature IS The Oversized Garage, Which Accommodates Up To 5 Vehicles And Includes An Extra- Wide, Extra-Tall Door, Large Enough To Fit A Tractor Trailer Cab. Whether You're A Car Enthusiast, Business Owner Or Just Need Extra Space, This Garage Delivers. Outside, Escape To Your Own Backyard Oasis Featuring Saltwater In Ground Pool, A Luxurious Hot Tub And Beautifully Landscaped Gardens. Its The Ultimate Space For Entertaining Or Relaxing In Complete Privacy. Bonus : Legal Secondary Dwelling. This Rare Offering Includes A Fully Legal Second Unit With A Private Entrance, 2 Bedrooms, A Full Kitchen, Family Room, Den, And A Bathroom - Perfect For Extended Family, Guests Or Rental Income. Its Currently Vacant, So Your Can Set Your Own Rent. To Summarize : This Incredible 2 - Home Package Includes 6 Total Bedrooms, Multiple Living And Sitting Areas, 4 Full Bathrooms, An Oversized Garage, Legal Second Dwelling (*by closing), A Saltwater Pool, 2 Sheds, And Endless Potential, Perfect For Large Or Multi-Family Living.
Inclusions: All Existing Appliances, Window Coverings, Electrical Light Fixtures, Garage Door Opener





