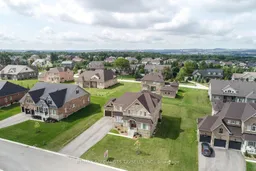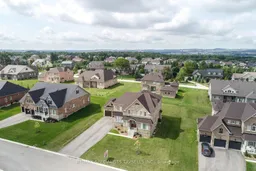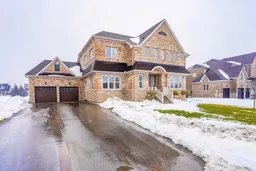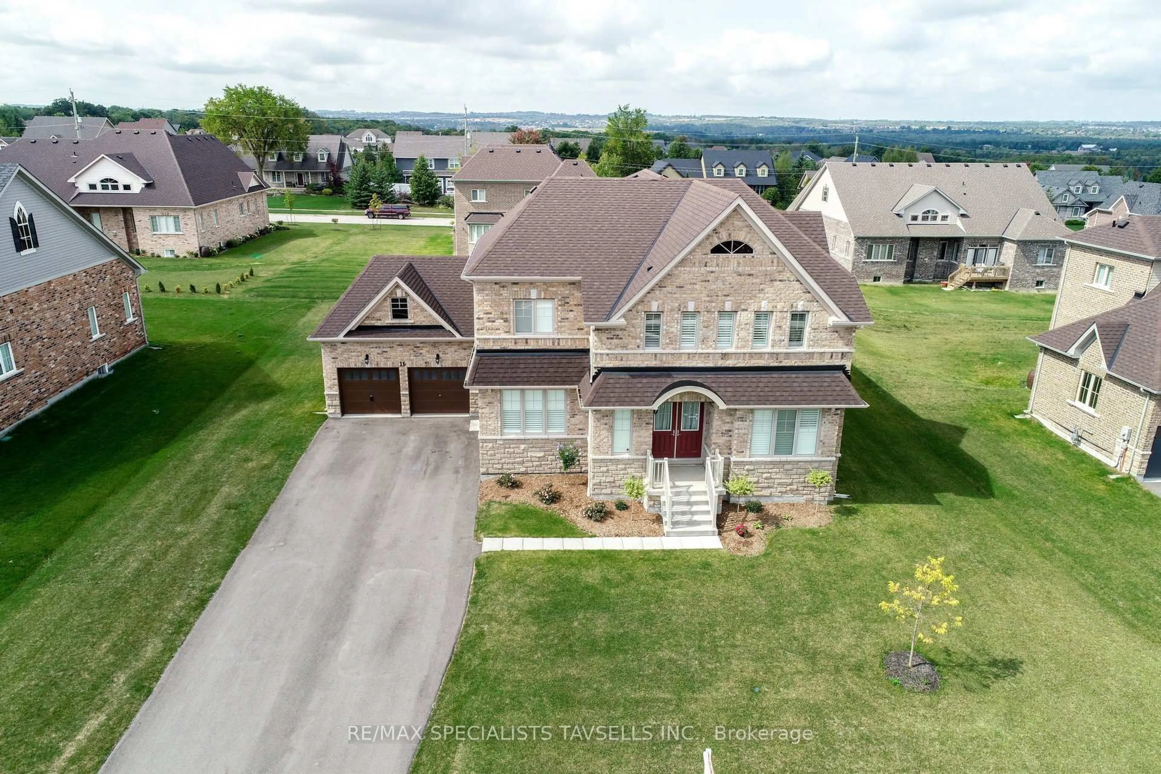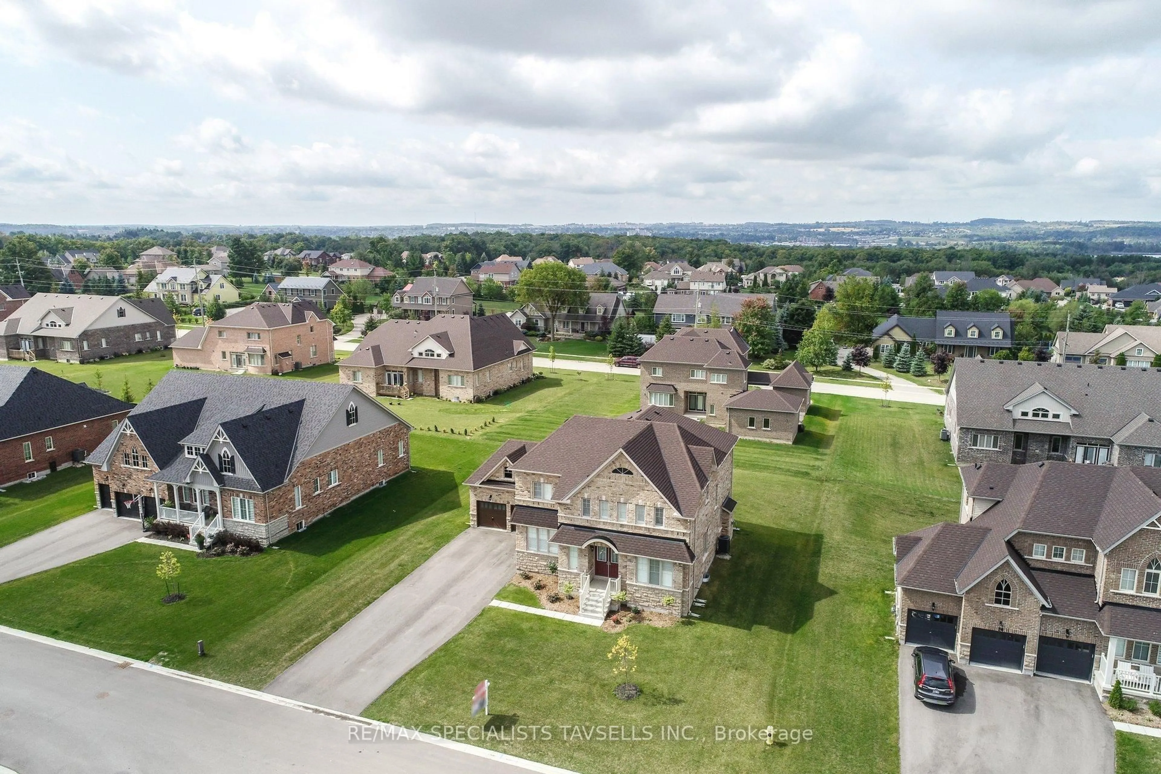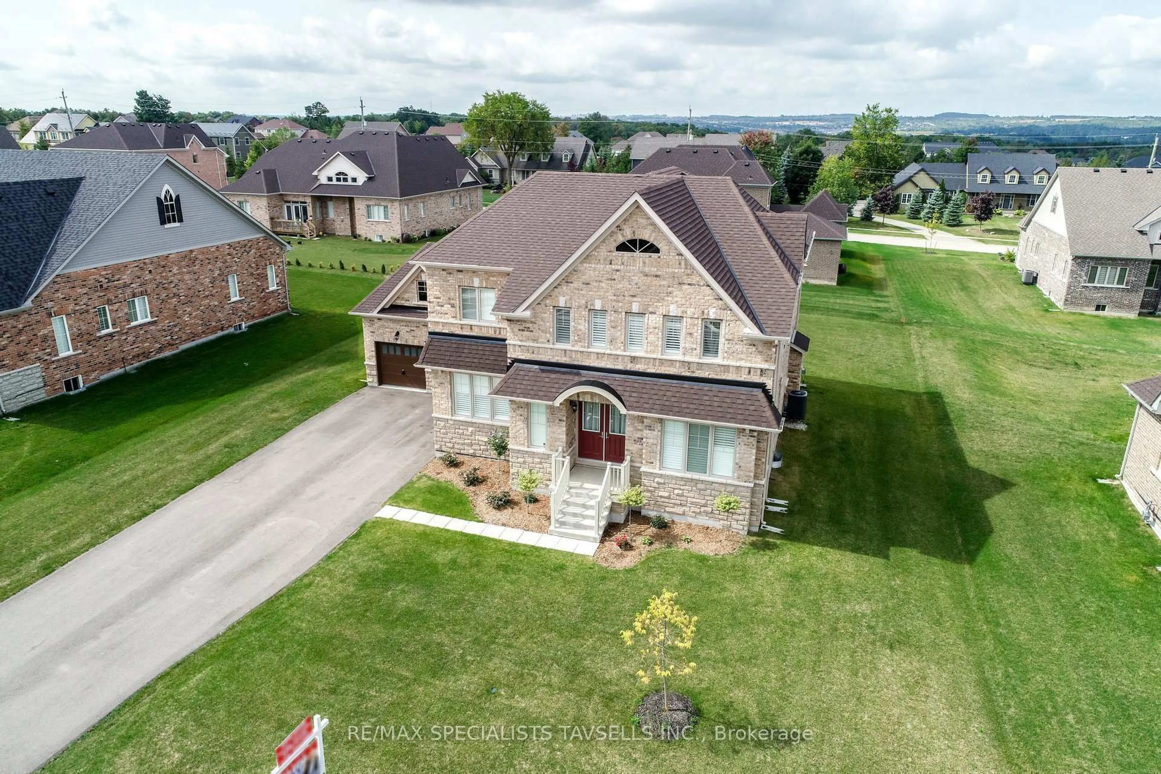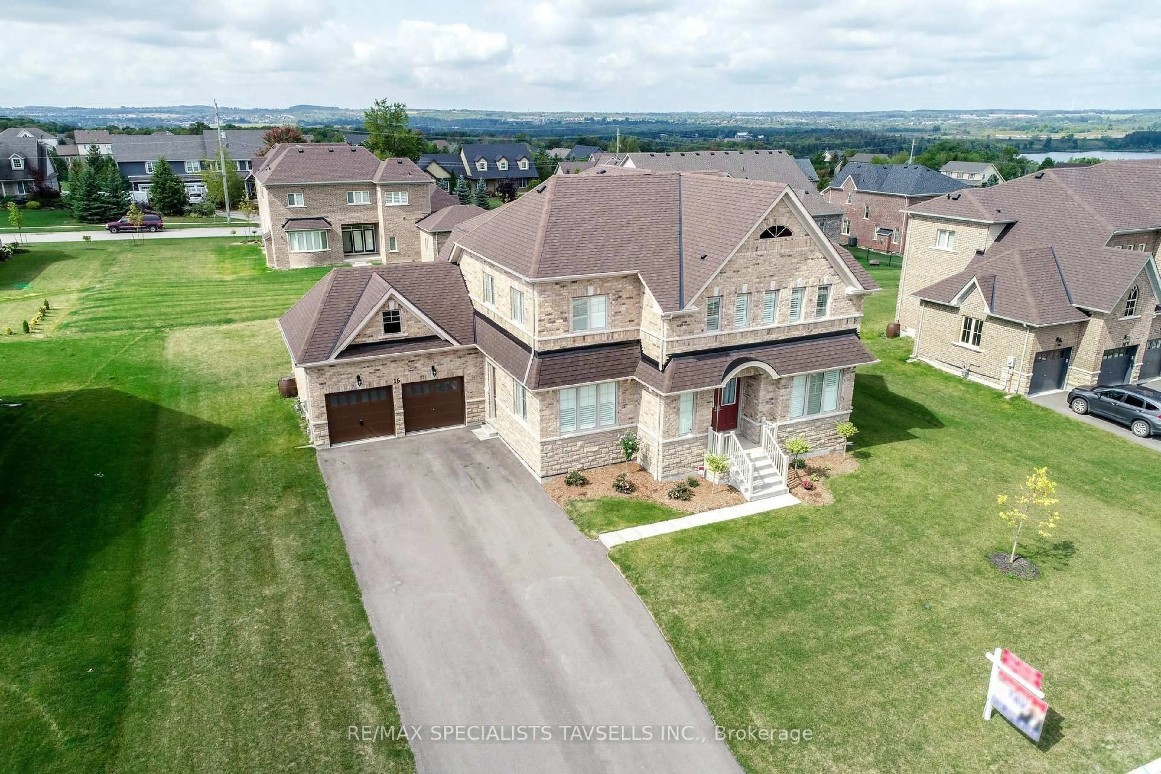16 Meek Ave, Mono, Ontario L9W 6W8
Contact us about this property
Highlights
Estimated valueThis is the price Wahi expects this property to sell for.
The calculation is powered by our Instant Home Value Estimate, which uses current market and property price trends to estimate your home’s value with a 90% accuracy rate.Not available
Price/Sqft$495/sqft
Monthly cost
Open Calculator
Description
Premium Lot with Over 100 Ft Frontage and 124 Ft Depth. Welcome to this "Signature" Model Home. This home offers exceptional curb appeal and a spacious layout, nestled in the sought-after and prestigious community of Mono, providing both presence and privacy. This beautifully designed brick and stone residence features: 5 Bedrooms Total ( 4 on the upper level ) plus a main floor in-law suite with wheelchair accessibility and wide entry doors. 10-foot ceilings on the main floor and 9-foot ceilings on the upper level, Elegant hardwood flooring throughout the main level and a solid hardwood staircase, Multiple living spaces including a den, family room, and formal living room. Spacious walk-in closets throughoutUpgraded kitchen featuring stylish backsplash, premium cabinetry, and double-door walkout. Upper-level laundry room for convenience, Window treatments throughout, including California shutters and built-in blinds, 200 Amp electrical panel, Luxurious primary bedroom with ensuite featuring heated floors, Large unfinished basement offering endless potential for customization. This home blends functionality and elegance, perfect for multi-generational living or growing families. An outstanding opportunity to own a premium residence in one of Monos most desirable neighborhoods.
Property Details
Interior
Features
Main Floor
Family
4.57 x 4.99hardwood floor / Fireplace / Open Concept
Office
2.94 x 3.39hardwood floor / California Shutters / French Doors
Dining
3.66 x 3.55hardwood floor / California Shutters / Large Window
Kitchen
2.74 x 4.81hardwood floor / Backsplash / Granite Counter
Exterior
Features
Parking
Garage spaces 2
Garage type Attached
Other parking spaces 6
Total parking spaces 8
Property History
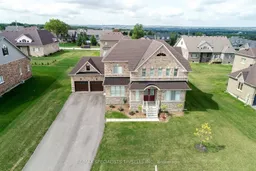 39
39