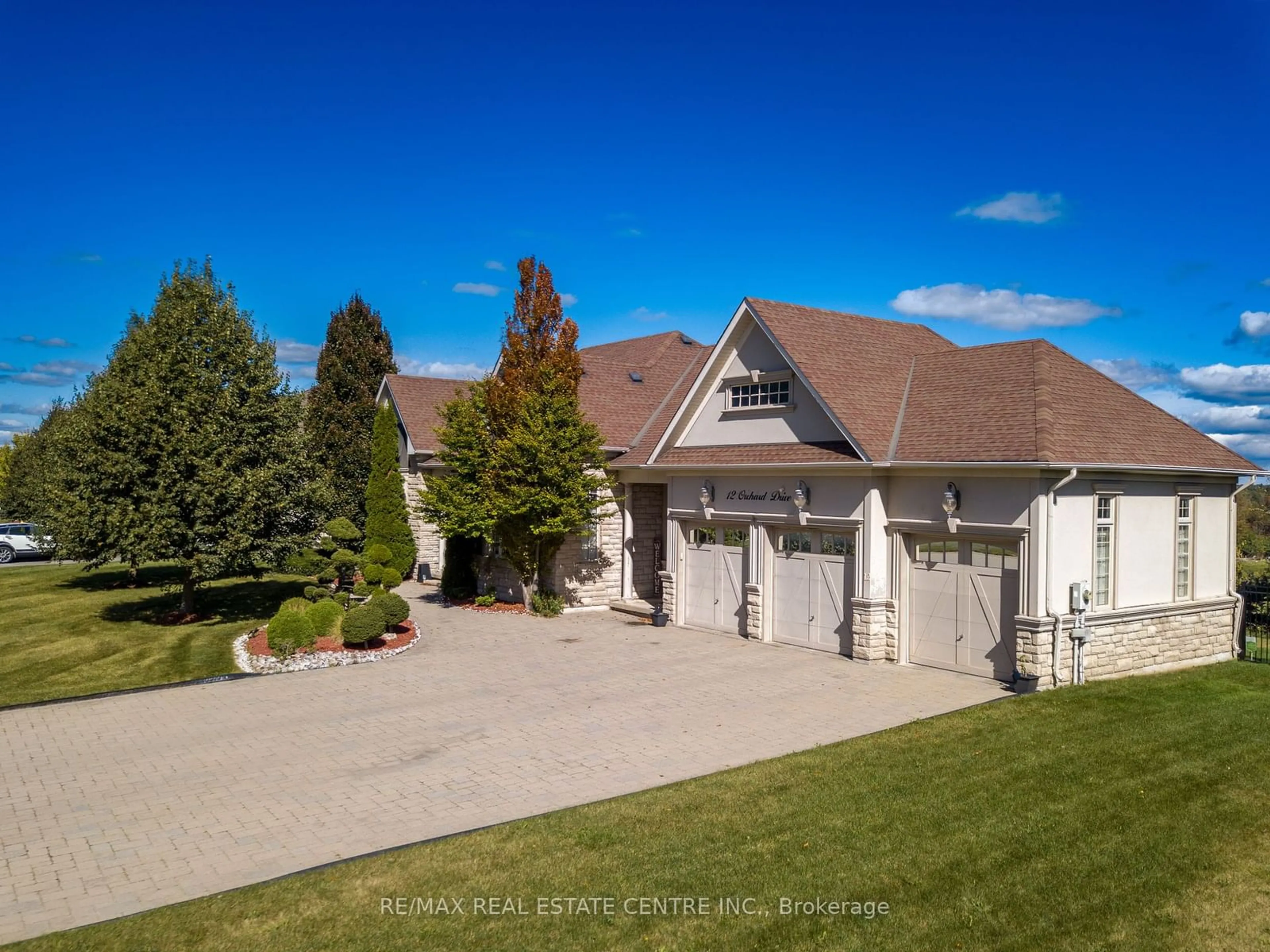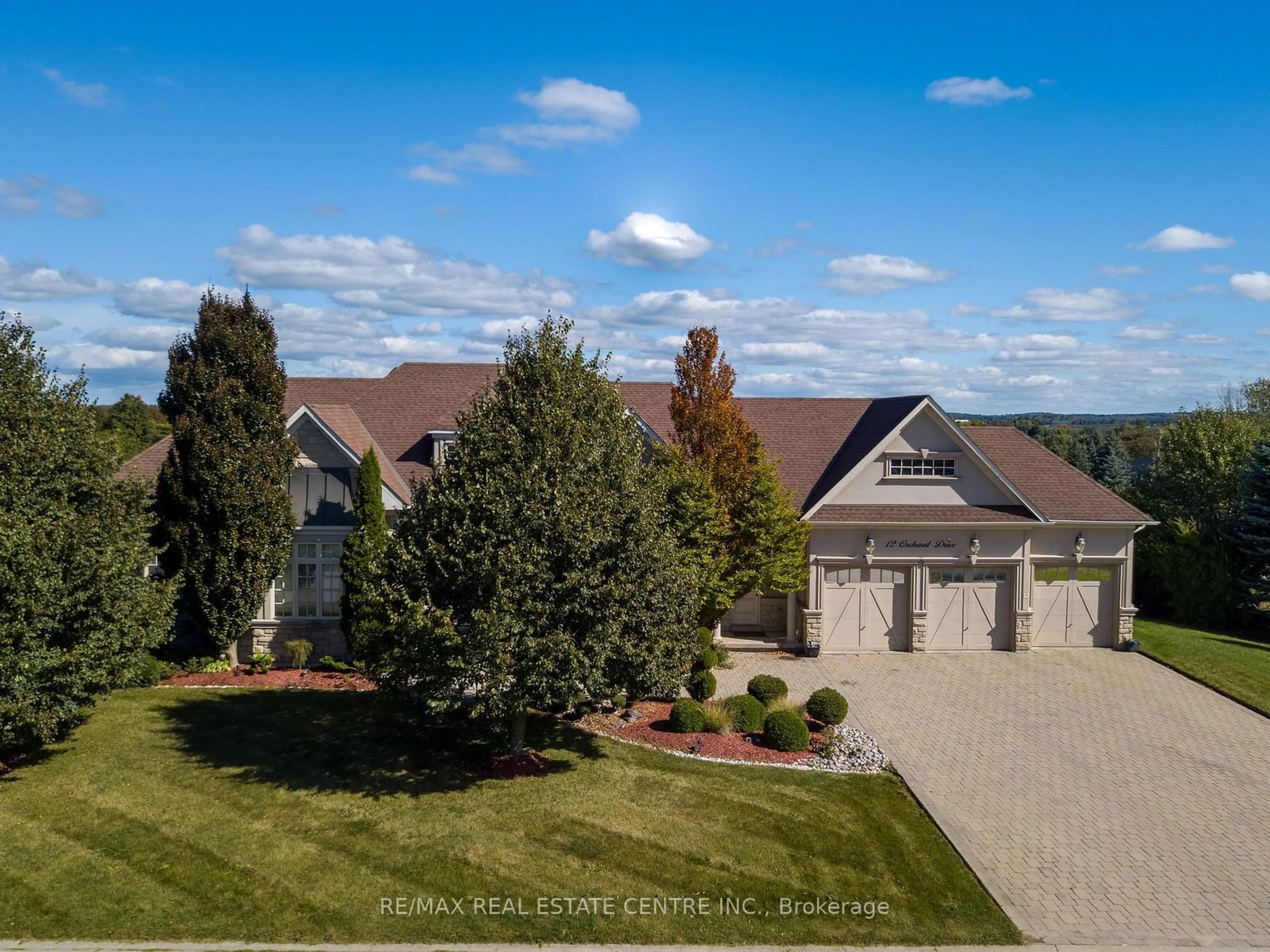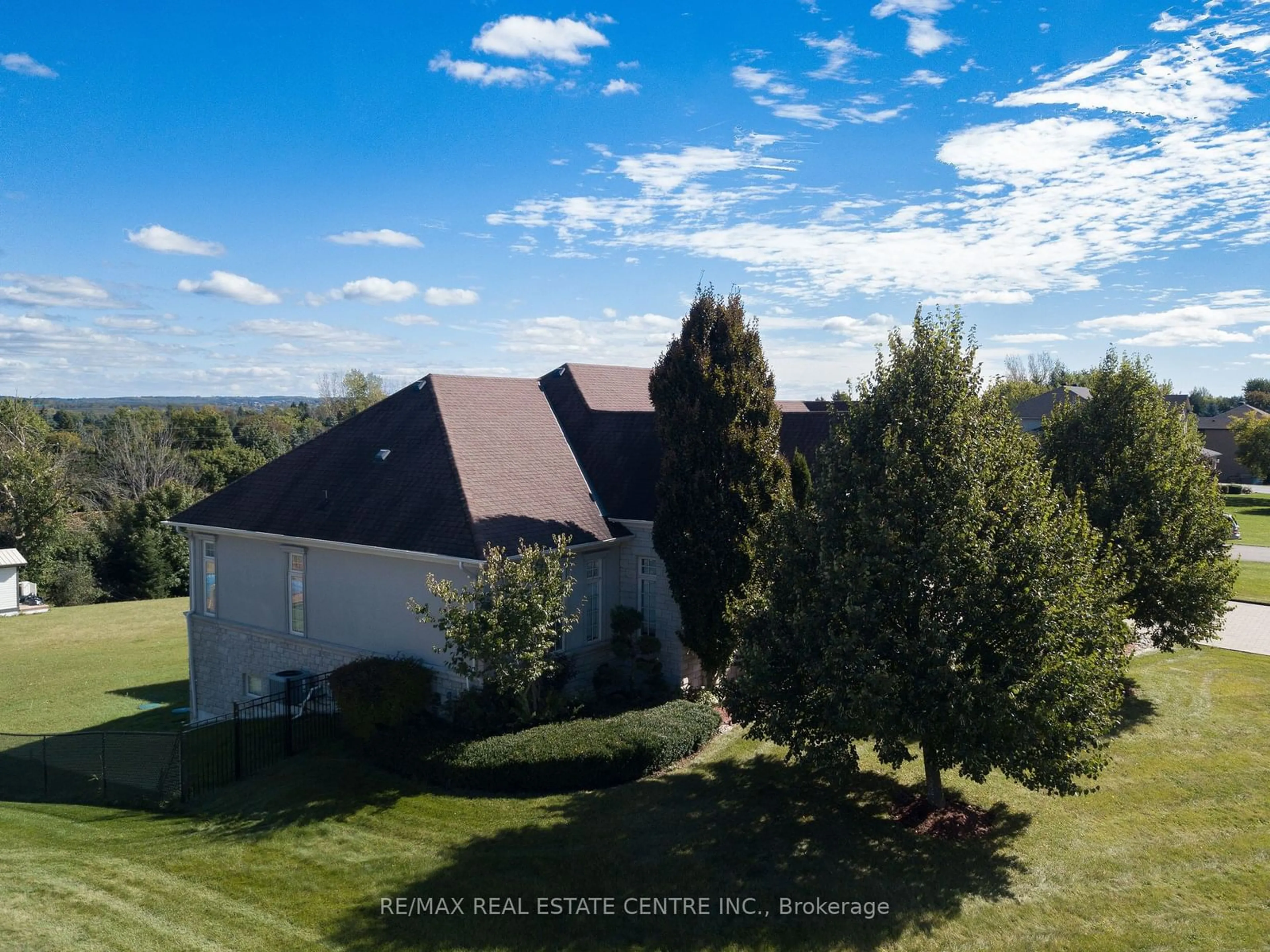12 Orchard Dr, Mono, Ontario L9W 6L7
Contact us about this property
Highlights
Estimated ValueThis is the price Wahi expects this property to sell for.
The calculation is powered by our Instant Home Value Estimate, which uses current market and property price trends to estimate your home’s value with a 90% accuracy rate.Not available
Price/Sqft$623/sqft
Est. Mortgage$7,296/mo
Tax Amount (2024)$7,524/yr
Days On Market16 days
Description
This stately home, originally the builders model, showcases an impressive array of quality upgrades designed to captivate. With over 5,000 sq. ft. of luxurious living space, it offers 3+2 bedrooms and 5 bathrooms, making it a home of both style and substance. From the elegant foyer to the incredible second kitchen and beautifully finished in-law suite, every inch of this property is crafted with prestige in mind.The interior is a showcase of refined features, including multiple coffered ceilings, recessed lighting, custom cabinetry, and intricate crown moulding. Tasteful appointments throughout, including high-end finishes and amazing trim work, ensure that this home stands out as one of distinction. The triple car garage adds to its grandeur, while the professionally landscaped lot spans approximately 0.68 acres, offering both beauty and privacy.The homes atmosphere is both warm and inviting, with gas and linear electric fireplaces creating perfect spaces for relaxation. The finished walkout basement, which includes a 2-bedroom in-law suite, offers flexibility for multi-generational living or extended guest accommodations. Outdoors, the tranquil grounds feature two garden sheds and ample space for leisure and entertainment.With 11 premium appliances and countless upgrades, this home blends luxury and convenience. Situated on nearly an acre of land, its ideally located close to highways, schools, and shopping centres, providing easy access to essential amenities.This home is the epitome of luxury, offering prestige, abundant style, and a sophisticated living experience. A truly rare offering in todays market, its perfect for discerning buyers looking for a blend of elegance and functionality. Schedule your showing today to experience this extraordinary property firsthand!
Property Details
Interior
Features
Main Floor
Kitchen
6.27 x 3.47Ceramic Floor / Eat-In Kitchen / W/O To Balcony
Family
5.54 x 5.03Hardwood Floor / Gas Fireplace / Vaulted Ceiling
Dining
4.15 x 4.00Hardwood Floor / Crown Moulding / Large Window
Laundry
3.03 x 2.02Access To Garage / Side Door / Double Closet
Exterior
Features
Parking
Garage spaces 3
Garage type Attached
Other parking spaces 9
Total parking spaces 12
Property History
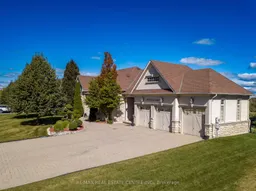 9
9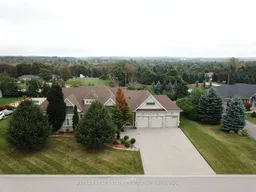 9
9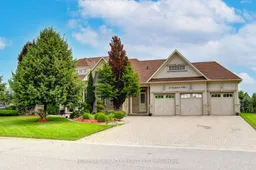 40
40
