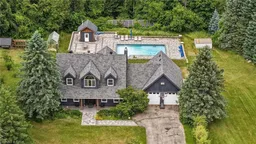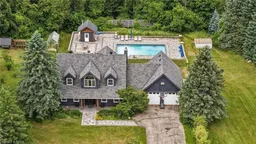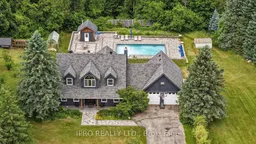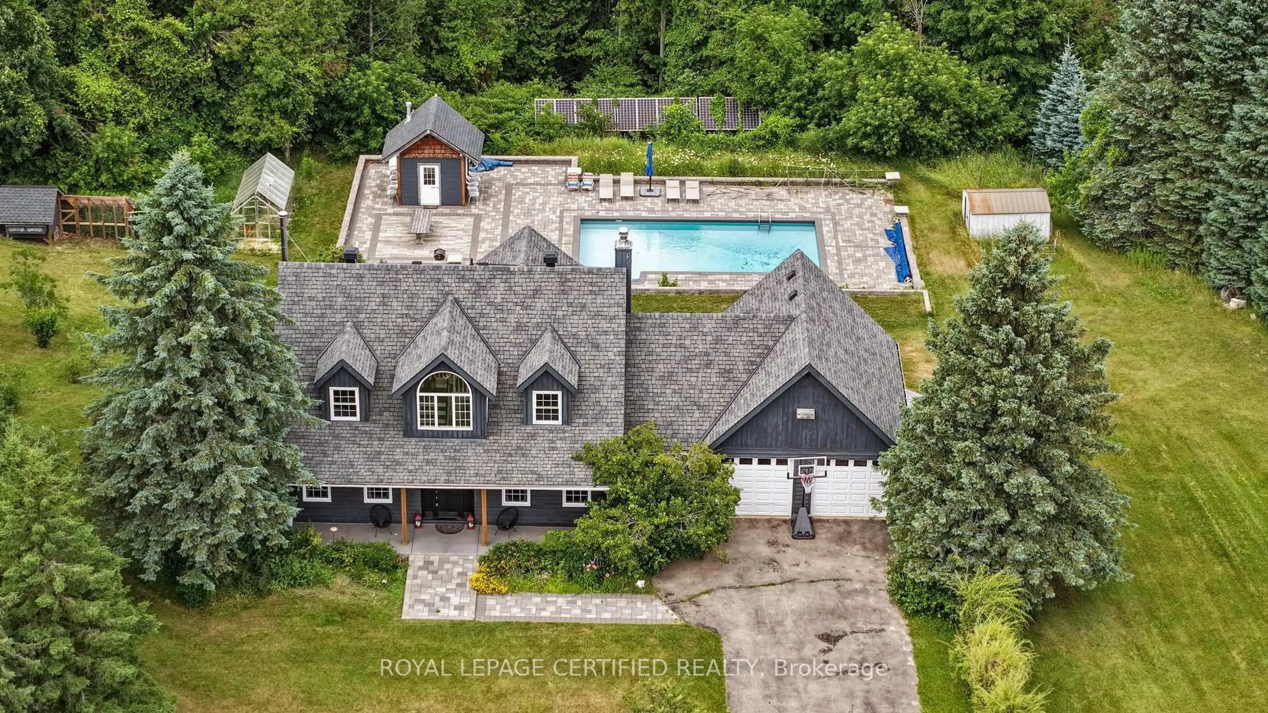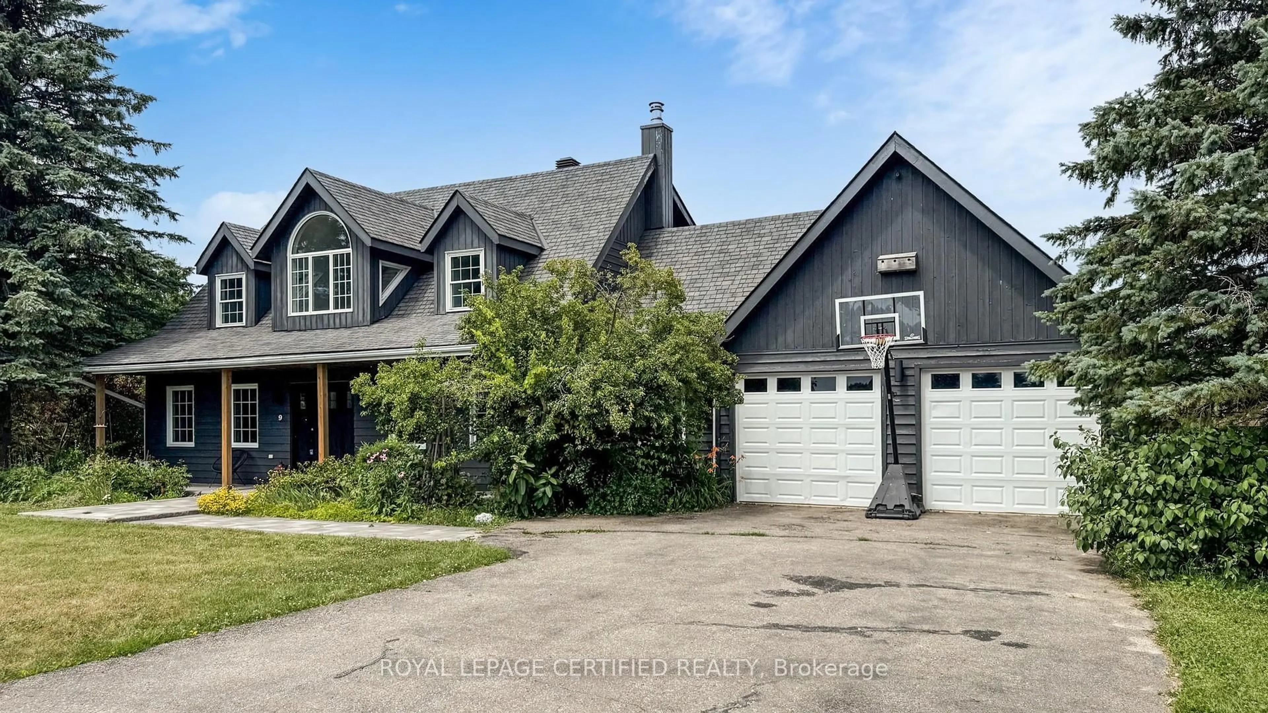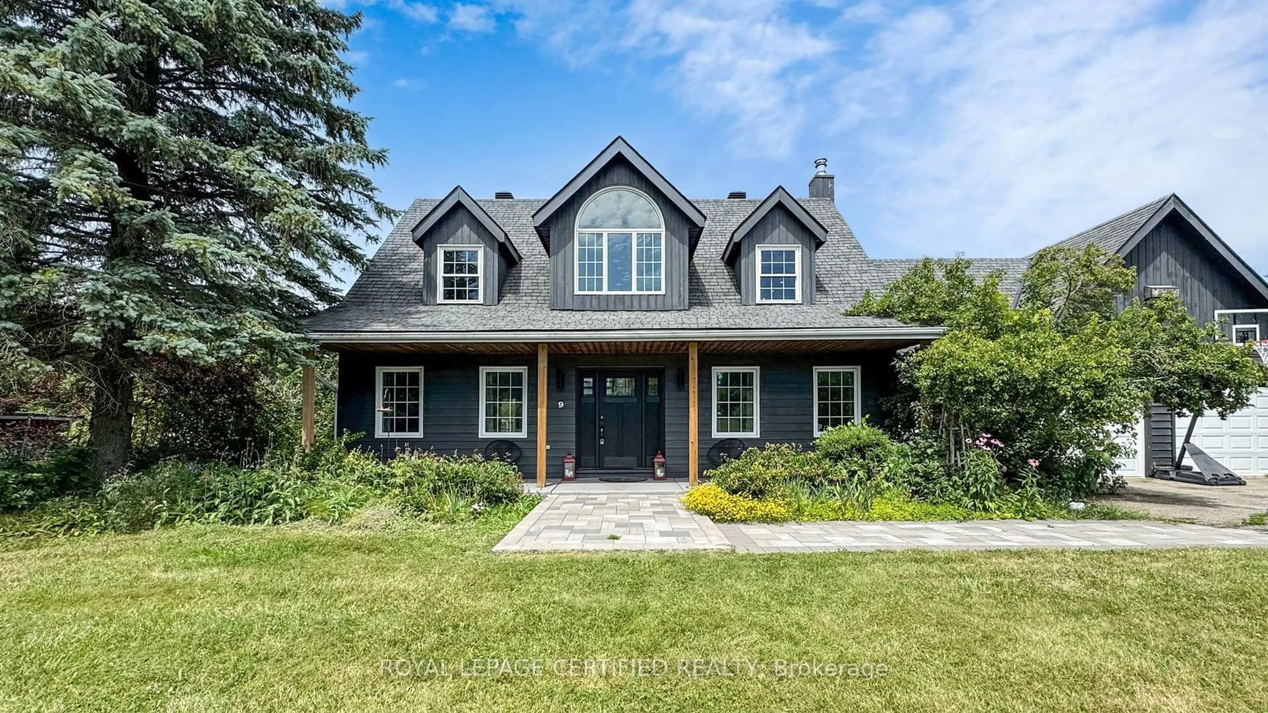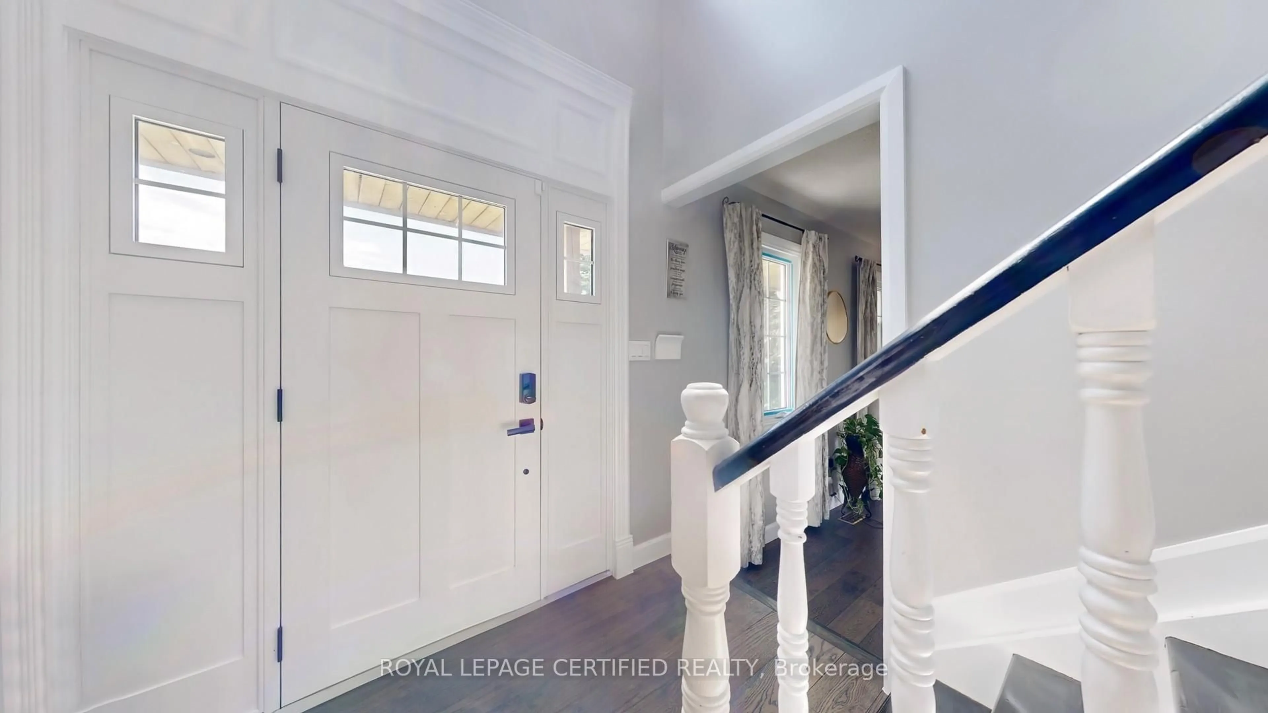9 Oldfield Crt, Melancthon, Ontario L9V 3G7
Contact us about this property
Highlights
Estimated valueThis is the price Wahi expects this property to sell for.
The calculation is powered by our Instant Home Value Estimate, which uses current market and property price trends to estimate your home’s value with a 90% accuracy rate.Not available
Price/Sqft$719/sqft
Monthly cost
Open Calculator
Description
***STUNNING*** Serene Country ESTATE Property Located On A PRIVATE Cul-De-Sac Court. Approx 2.5 ACRES Lot. Fully RENOVATED Home With All The Bells & Whistles. Heated SALTWATER Inground POOL. Separate HOT Tub. HARDWOOD Floors On Main & 2nd Floor. SEPARATE Living, Dining & FAMILY Room. GORGEOUS Kitchen With CUSTOM Cabinets & Built-In PANTRY. High End Built-In Stainless Steel APPLIANCES. Separate Breakfast Area With Walk-OUT To DECK. Main Floor LAUNDRY With Sink & STORAGE Cabinets. ACCESS To Garage From Inside. Separate OFFICE Room On Main Floor Overlooking FRONT Yard. BRIGHT & Spacious Throughout. PRIMARY Bedroom With WALK-IN Closet & SPA Inspired 6-Pc ENSUITE Bathroom With Separate TUB, Shower & DOUBLE Sink. GENEROUS Size 2nd & 3rd Bedrooms. 4-Pc Main BATHROOM on 2nd Floor. Fully FINISHED Basement With RECREATION Room/GYM, BEDROOM, Storage Room/DEN & Utilities/WORKSHOP Area & SAUNA. WALK-OUT Basement To HOT Tub & PRIVATE Backyard. PROFESSIONALLY Landscaped BACKYARD OASIS Awaits, Providing a PRIVATE Retreat for Outdoor RELAXATION, Bbq & ENJOYMENT For The Whole FAMILY. Lots Of Extras Of GREENHOUSE, Chicken COOP, FRUIT Trees, Backup SOLAR Panels, IRRIGATION System, Water SOFTENER System, Water FILTRATION System & More. Located In One Of The MOST SOUGHT-After NEIGHBOURHOODS With Excellent Schools. Attached 3D Tour & Floor Plan.
Property Details
Interior
Features
Main Floor
Foyer
4.98 x 2.41Hardwood Floor
Living
4.98 x 4.11hardwood floor / Fireplace / Large Window
Dining
4.98 x 2.64hardwood floor / Pot Lights / W/O To Deck
Kitchen
3.51 x 3.68hardwood floor / B/I Appliances / Renovated
Exterior
Features
Parking
Garage spaces 2
Garage type Attached
Other parking spaces 10
Total parking spaces 12
Property History
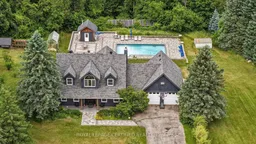 50
50