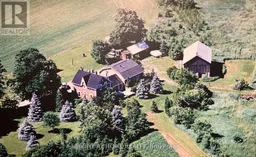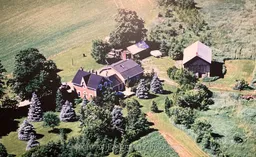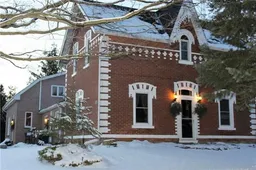Calling all homesteaders and hobby farmers! Welcome to this rural dream with 4 bedrooms and 3 bathrooms, close to all city amenities. This fully updated century home sits on a gorgeous 2.81 acre lot, and offers ample opportunities for anyone seeking a country lifestyle. Upon arrival, you are welcomed by a stunning tree-lined driveway that provides a picturesque entrance and ultimate privacy. This Victorian-era century home is the best of both worlds, featuring a charming, rustic interior, paired with modern conveniences including forced air geothermal heat and AC, high-flow drilled well, Generac standby generator, updated electrical, custom kitchen with walk-in butlers pantry, and WETT certified wood fireplace insert. This home is move-in ready, with a large farmhouse kitchen and a private, primary bedroom suite equipped with a newly built, tranquil 4-piece ensuite. Outbuildings include a 28-foot by 24-foot garage/workshop, 50-foot by 25-foot original barn, newly built greenhouse, raised garden beds, chicken coop and lean-to for all your storage needs. Book your showing today!
Inclusions: Fridge, Range, Microwave, Dishwasher, Washer, Dryer






