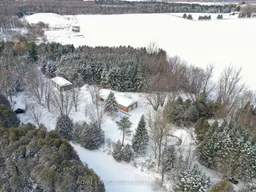Everything you have been looking for in a rural property, including privacy, easy access to town amenities, well maintained bungalow & large (25 ft. x 50 ft.) detached workshop. Featuring mature trees & landscaping, with the Boyne River running the length of south boundary of this beautiful 7.3 acre property. Trails throughout the property and along the river offer endless vistas to stop and listen to the tranquil sound of the water. Set well back from the roadside and surrounded by large trees, this is a quiet and secluded setting with large & beautiful pond, open yard space, treehouse, large rear deck and firepit area. This quality-built, "Royal Home" features open concept kitchen/dining area, main floor laundry room and bright 3 season sunroom. The full basement is partially finished with large family room offering built-in Murphy bed, propane fireplace and 3 piece bathroom, with lots of storage space and room to finish additional bedroom. For the contractor or hobbyist, enjoy any season in the massive 3 bay, detached workshop, three 10'x10' overhead doors, 11 ft. ceiling, 60 amp panel with some equipment to help you maintain this beautiful property - including a John Deere tractor with snowblower, blade & mower and 8000 watt generator. A quaint log shed is situated overlooking the river and offers storage for off-season items.
Inclusions: Refrigerator, stove, dishwasher, washer & dryer, water heater, water softener
 36
36


