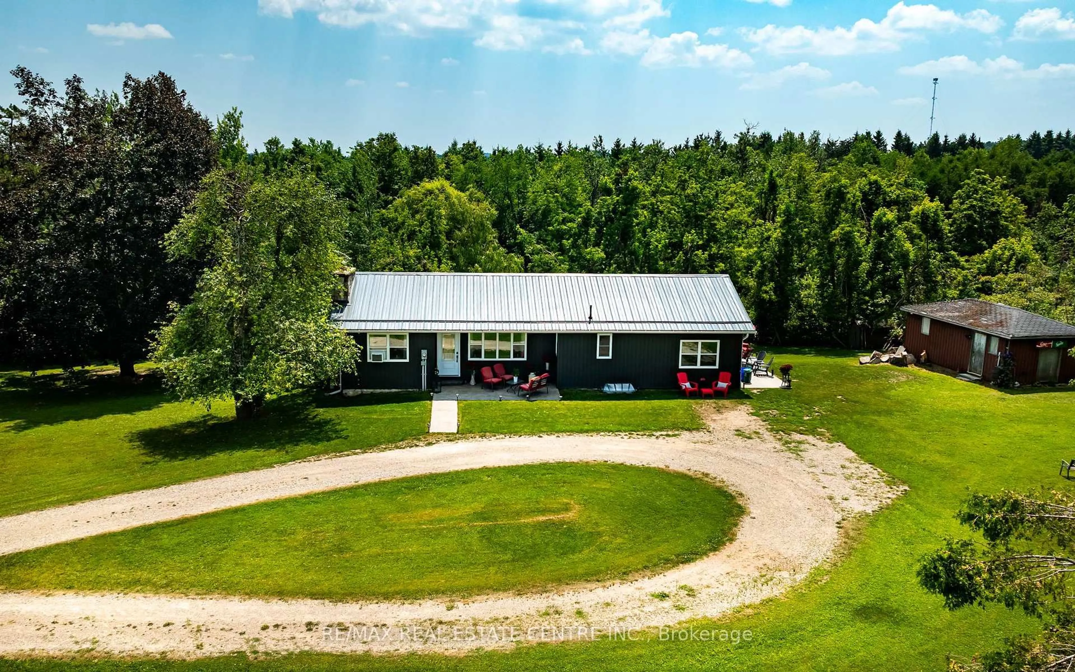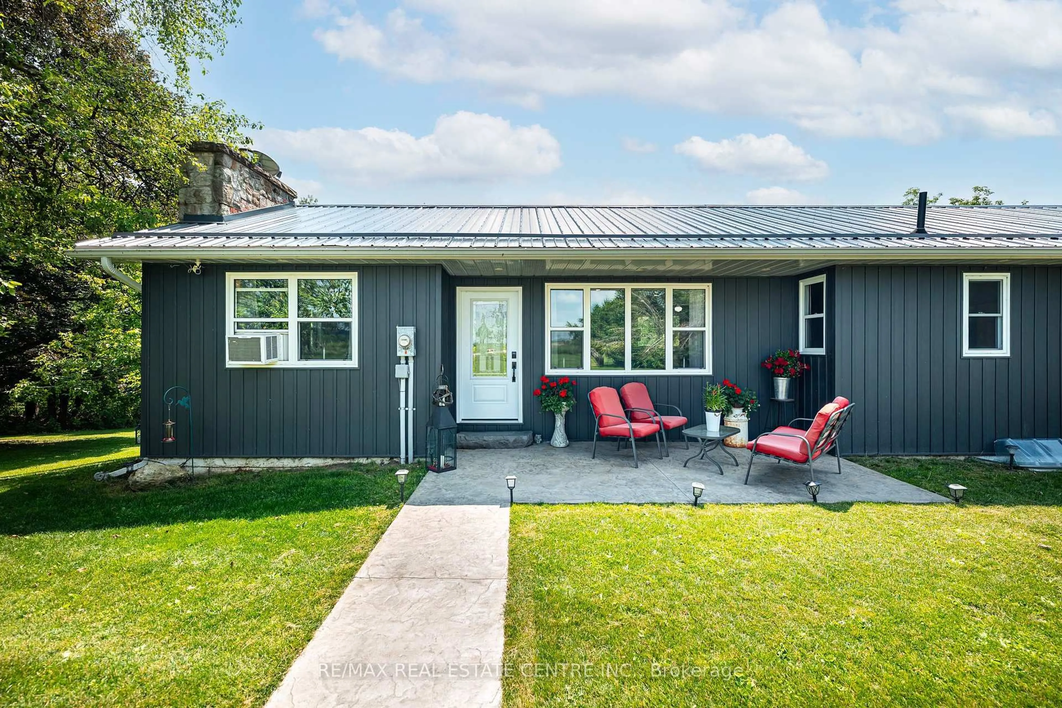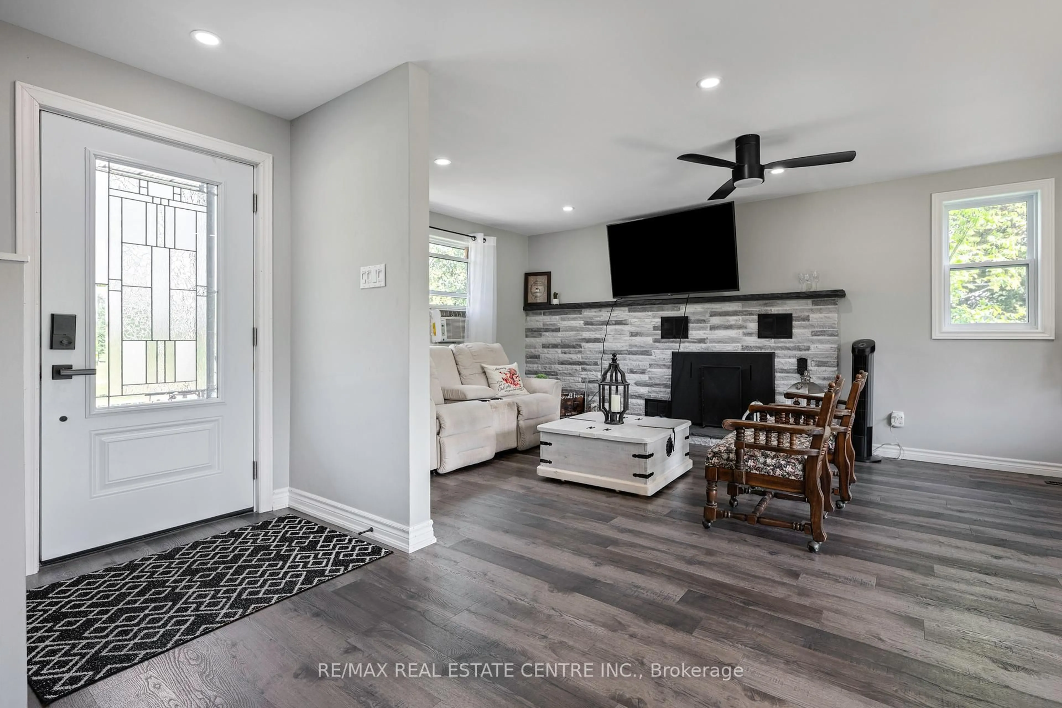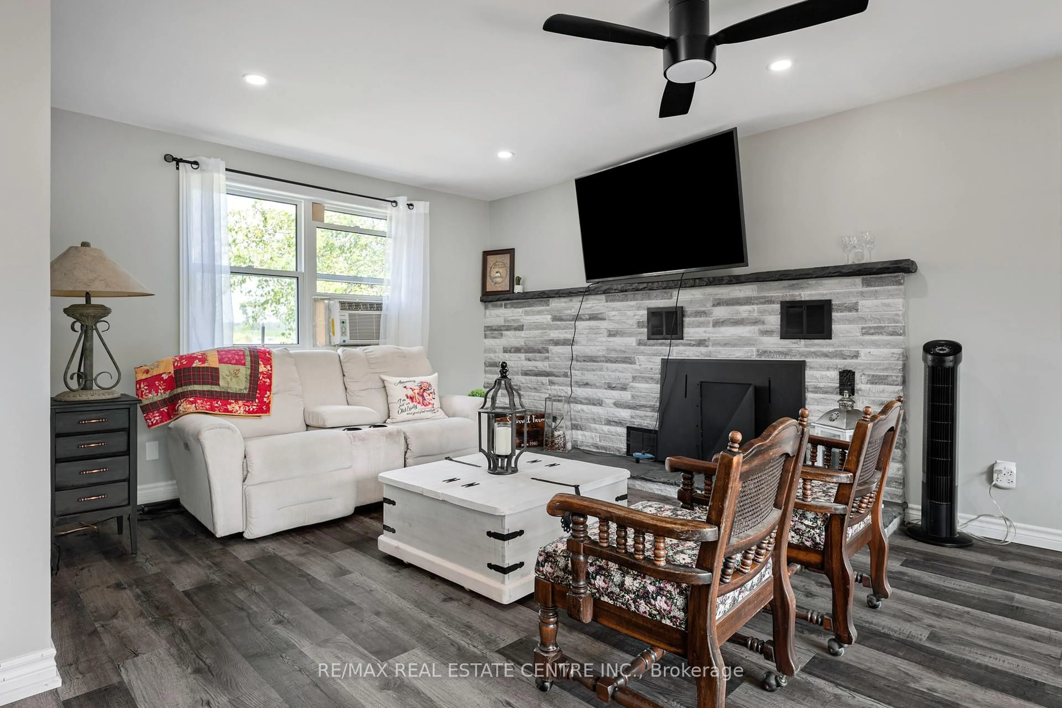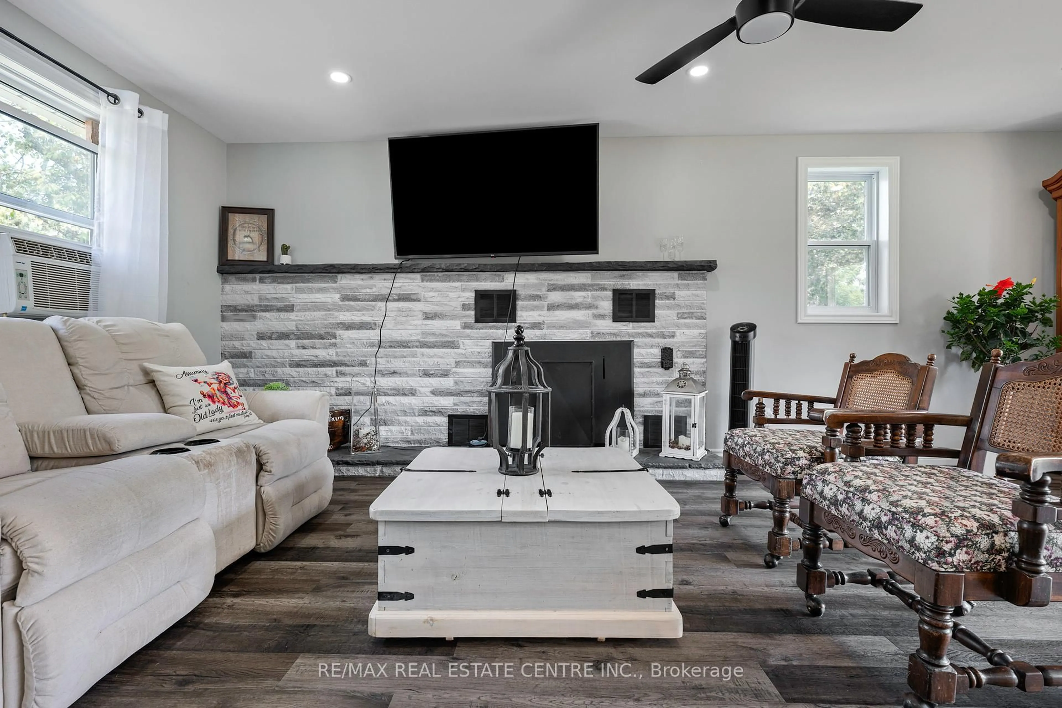517454 County Road 124 Rd, Melancthon, Ontario L9V 1V7
Contact us about this property
Highlights
Estimated valueThis is the price Wahi expects this property to sell for.
The calculation is powered by our Instant Home Value Estimate, which uses current market and property price trends to estimate your home’s value with a 90% accuracy rate.Not available
Price/Sqft$1,163/sqft
Monthly cost
Open Calculator
Description
This is the country property you've all been waiting for. This updated bungalow sits on approximately 9.2 acres of beautiful countryside. The open concept main floor with eat in kitchen, living room and dining room with a walk out to the new raised deck, has been updated with new flooring, ceilings, electrical fixtures and more. With a main floor primary bedroom and office, and three more bedrooms in the walk out basement, this home is perfect for everyone. New windows and doors through out, as well as new vinyl siding, new steel roof, and new soffit, facia and eavestrough. Bring your ideas to update the basement and make this home your new oasis. Outside you'll find a 25X14 foot work shop with hydro, along with multiple sitting areas to relax and unwind. A power outlet near the trees allows for outdoor entertainment, or RV hook up when friends and family stop by on their cross country tour! Enjoy groomed pathways, large, mature trees and your own creek winding through the land. This is one you don't want to miss.
Property Details
Interior
Features
Main Floor
Living
6.43 x 3.53Laminate / Combined W/Dining / Open Concept
Dining
4.34 x 3.18Laminate / Combined W/Living / W/O To Deck
Primary
4.01 x 3.2Broadloom / B/I Shelves
Office
3.33 x 1.96Tile Floor / B/I Desk / O/Looks Frontyard
Exterior
Features
Parking
Garage spaces -
Garage type -
Total parking spaces 10
Property History
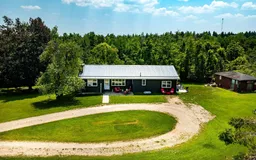 43
43
