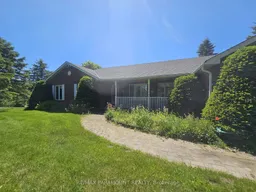5 Minutes From Town Of Shelburne! 97 Acres & Custom All Brick Bungalow Built In 1993. Paved Drive Leading To A 2 Car Garage & Parking For At Least 6-8 Cars. East Facing Front Covered Porch. The 26'X17' Rear Deck With A Sunset View. 97.25 Acres Offering Workable Land & Approx 50% Treed/Forested.1585' Of Paved Road Frontage X 2238' Depth (North Boundary). Interlock Front Walkway Leads To A Covered Veranda. The Traditional Layout Will Welcome You With Hardwood Floors In The Family Room & Kitchen. Formal Living Room With A Vaulted Ceiling, Pot Lights & A Picture Window. Very Spacious. Open Concept Kitchen/ Breakfast Area & Family Room With Hardwood Floors. Access To Deck From The Breakfast Area. Side Door Leads To A Main Floor Laundry, Door To Attached 2 Car Garage, 2Pc & Stairs To A Finished Basement With A Rec Room, 4th Bedroom, Cold Room (5 X 24') & 2 Storage Rooms. There Is A Hot Tub Room 12'X17' (Hot Tub As Is) With A Ceramic Floor And Lots Of Windows Looking Out Over The Property. Basement with two bedroom and big party room.
Inclusions: Fridge ,Stove, Dishwasher ,Washer, Dryer, Window Coverings, Central Vacuum With Existing Attachments, Hot Water Tank, Generac Generator, Water Softener (All As Is Where Is).
 25
25


