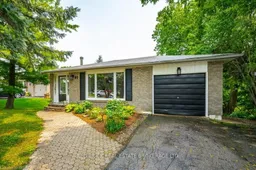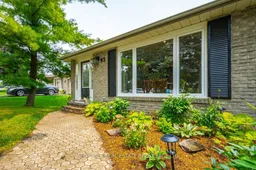Welcome to your new home at 95 Crozier Street! This charming 3-bedroom, 2-bathroom back-split house offers serene comfort situated between one neighbour and a trail. Nestled in a quiet neighbourhood, it boasts a spacious 1,300 square feet of living space that almost feels endless. Outside, the backyard oasis offers a peaceful escape with a patio area for entertaining or relaxing after a long day. The lush lawn and mature trees provide privacy, making it a perfect spot for summer barbecues or morning coffee. Backing onto green space, the summer months will have you greeted by the gentle sounds of birds, crickets, and the wind rustling through leaves. With a fire pit, watching sunsets quickly becomes a weekly activity! Inside you'll see plenty of updates, a spacious living area and downstairs den, and updated appliances. The den offers extra comfort during the winter months with a wood fireplace insert, which is WETT certified !!!! Conveniently located near a grocery store, library, restaurants, arena, school, and lots of trails, this home provides a peaceful opportunity for both a growing family or busy grandparents. With its desirable features and prime location, 95 Crozier Street is ready to welcome you to a life of relaxation and happiness. APPLIANCES ARE INCLUDED !!!!
Inclusions: Fridge Stove Range Hood Water HeaterDishwasher Washer Dryer





