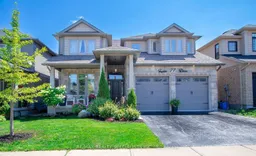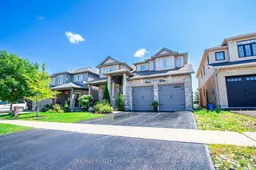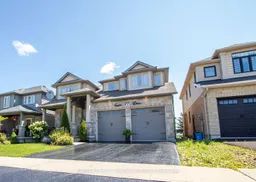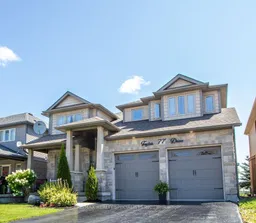Welcome to the vibrant Grand Valley, a picturesque rural community surrounded by stunning nature, scenic trails, and lush greenery, all just 15 minutes from Orangeville. This extraordinary detached single-family residence, crafted by the esteemed Thomasfield Homes, seamlessly blends modern luxury with charming small-town allure. Boasting 2341 sqft Plus 700+ sqft Finished Basement, this stunning home features 4 spacious bedrooms and 4 beautifully appointed bathrooms, providing ample room for your growing family. With a generous lot size of 45 ft x 118 ft, there's plenty of outdoor space to enjoy as well. Step inside and be captivated by the inviting open-concept living area, designed for both style and functionality. High-end finishes and exceptional craftsmanship are evident throughout, creating an atmosphere of sophistication and comfort. Situated in a serene, family-friendly neighborhood, you'll have access to lush parks and a variety of recreational facilities, perfect for outdoor enthusiasts. Plus, with quick access to major highways, your city commutes will be effortless. And the best part? This incredible home is available at a fantastic price, offering you the opportunity to experience luxury living without compromise. Don't miss out on this rare chance to make this exceptional property yours in the heart of Grand Valley!
Inclusions: Stainless Steel Appliances, Washer and Dryer, All Light Fixtures, Water Softener, Garage Door Opener, Built-in Surround Sound System in Living Room







