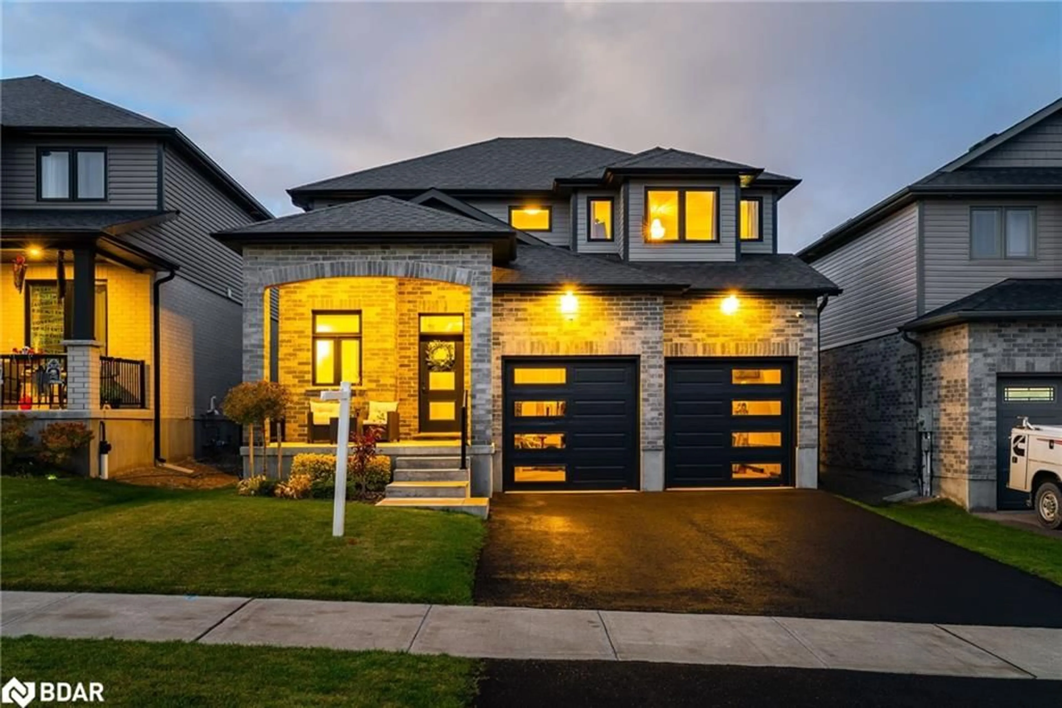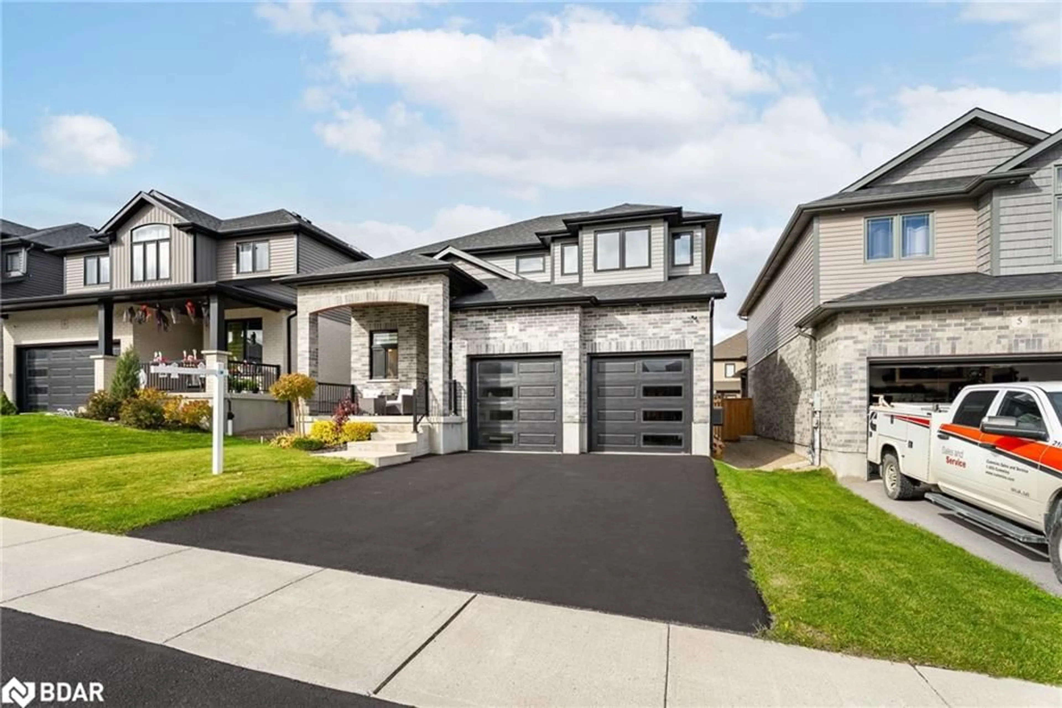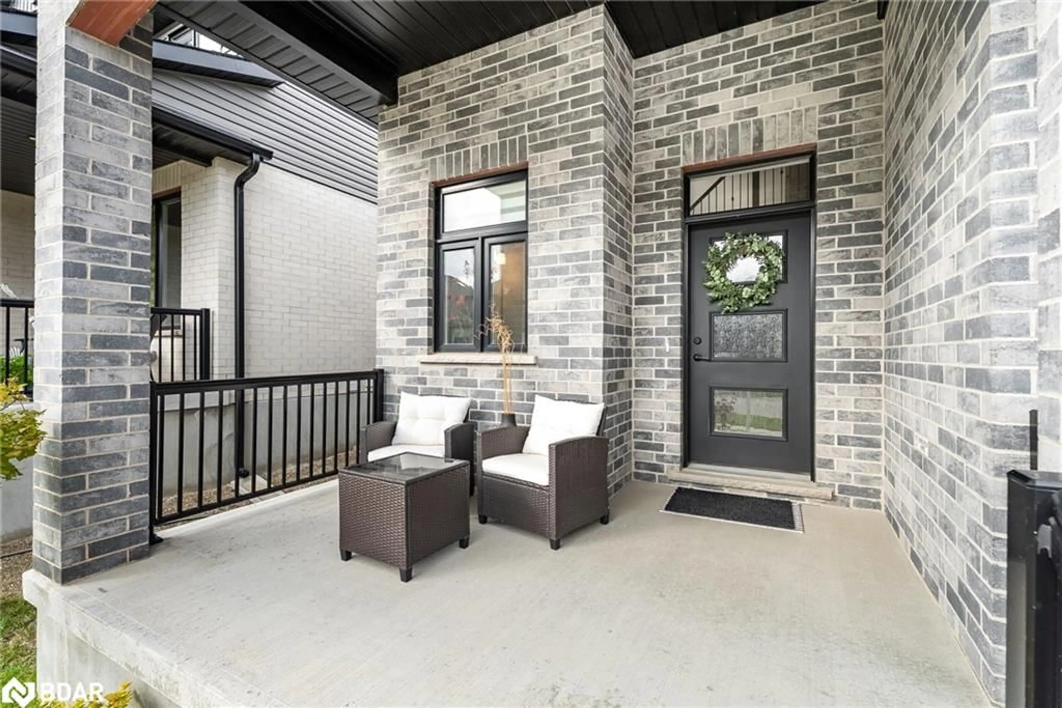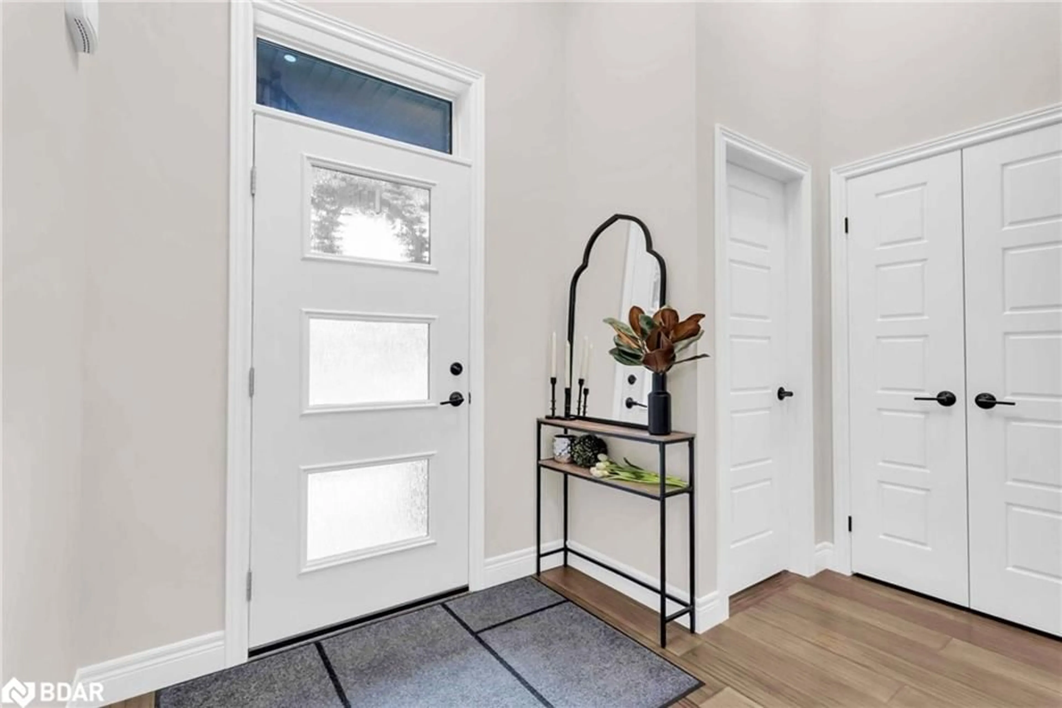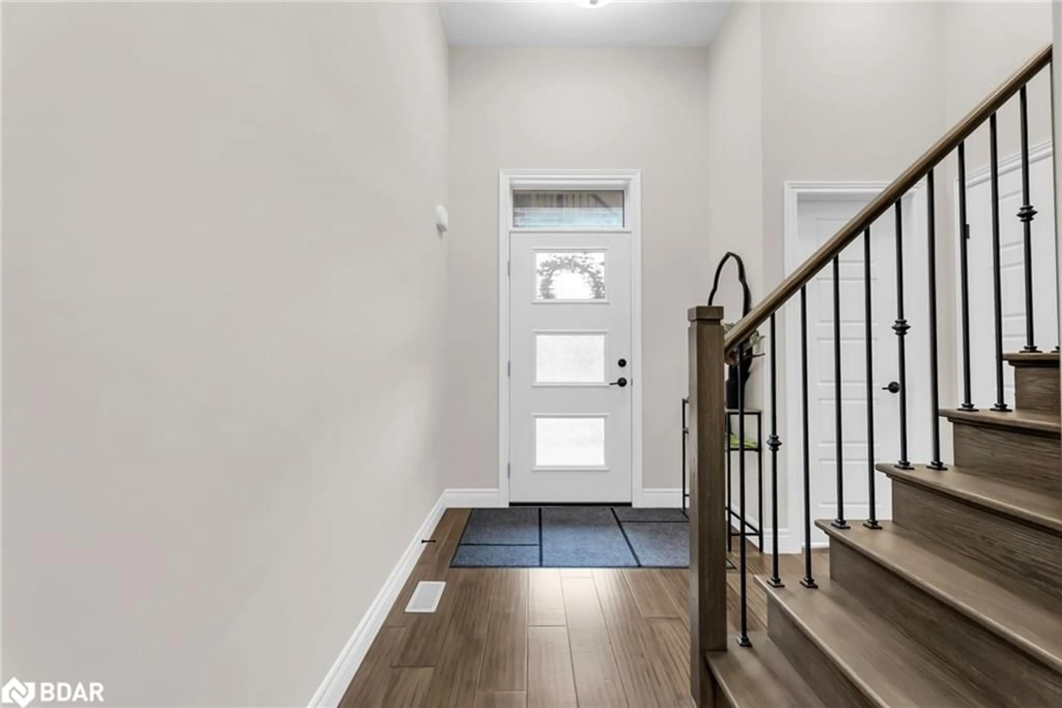Sold conditionally
50 days on Market
7 Tindall Cres, Dufferin, Ontario L9W 7R9
•
•
•
•
Sold for $···,···
•
•
•
•
Contact us about this property
Highlights
Days on marketSold
Estimated valueThis is the price Wahi expects this property to sell for.
The calculation is powered by our Instant Home Value Estimate, which uses current market and property price trends to estimate your home’s value with a 90% accuracy rate.Not available
Price/Sqft$489/sqft
Monthly cost
Open Calculator
Description
Property Details
Interior
Features
Heating: Forced Air, Natural Gas
Central Vacuum
Cooling: Central Air
Basement: Full, Unfinished, Sump Pump
Exterior
Features
Lot size: 4,683 SqFt
Sewer (Municipal)
Parking
Garage spaces 2
Garage type -
Other parking spaces 2
Total parking spaces 4
Property History
Oct 30, 2025
ListedActive
$849,900
50 days on market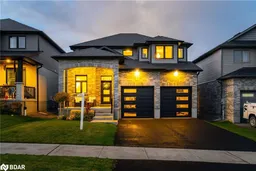 42Listing by itso®
42Listing by itso®
 42
42Property listed by Royal LePage Real Estate Associates, Brokerage, Brokerage

Interested in this property?Get in touch to get the inside scoop.
