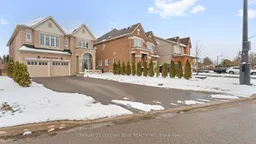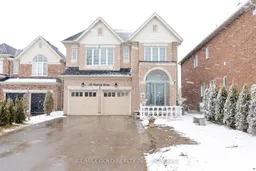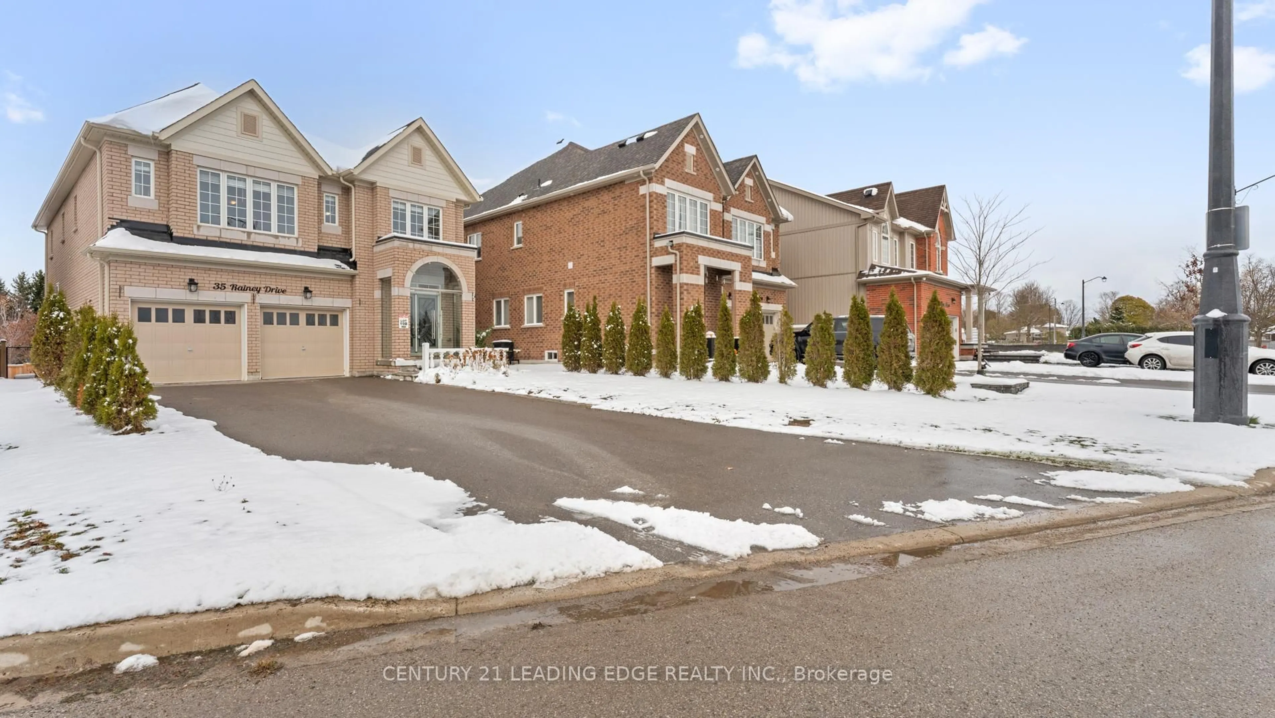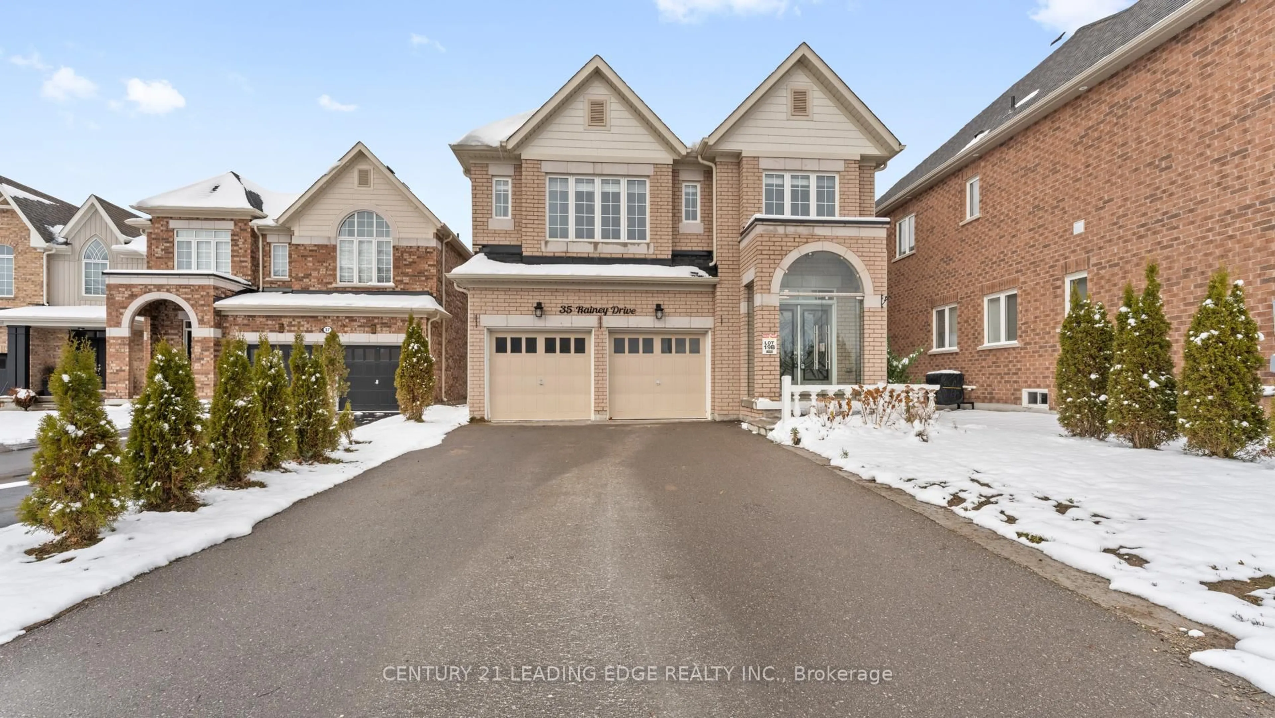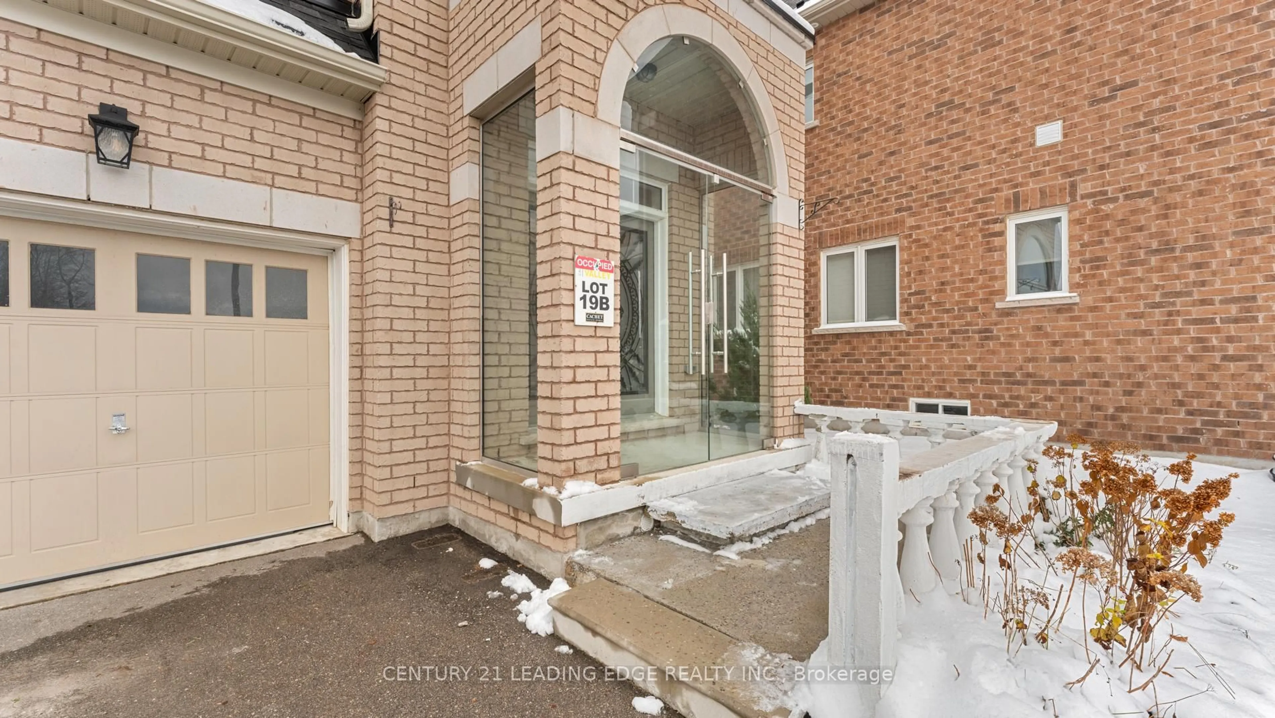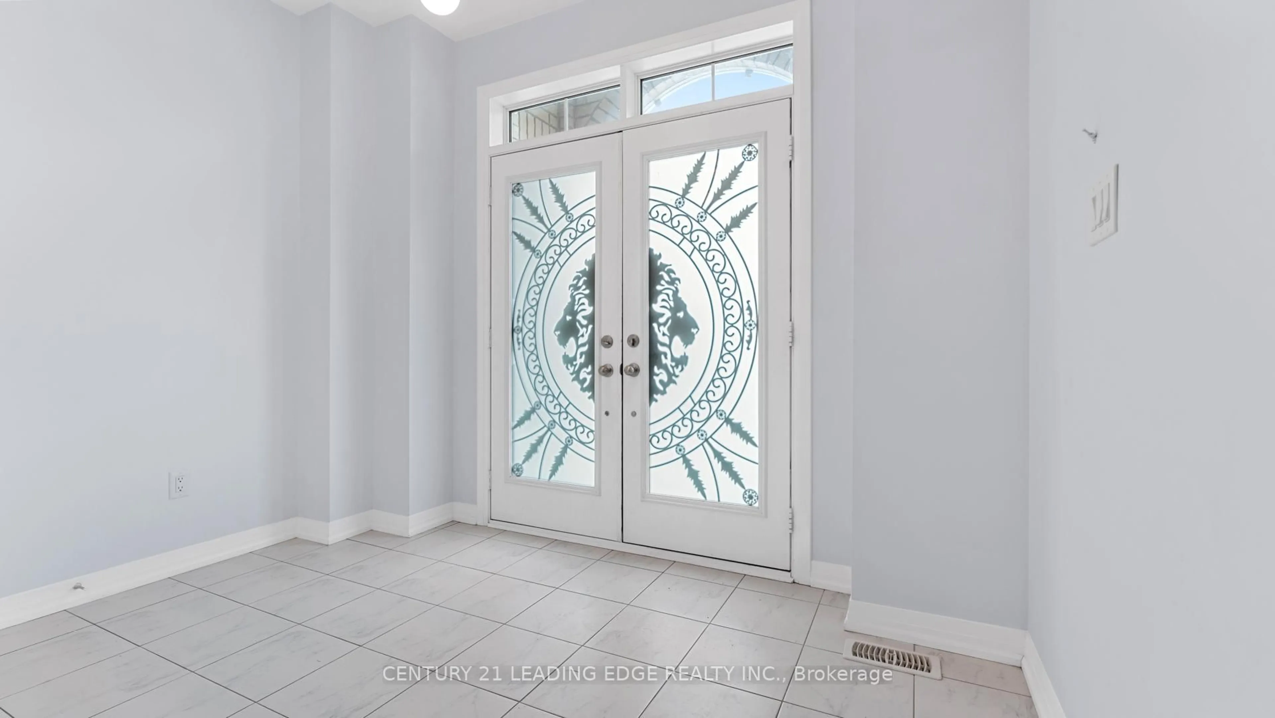35 Rainey Dr, East Luther Grand Valley, Ontario L9W 7R5
Contact us about this property
Highlights
Estimated valueThis is the price Wahi expects this property to sell for.
The calculation is powered by our Instant Home Value Estimate, which uses current market and property price trends to estimate your home’s value with a 90% accuracy rate.Not available
Price/Sqft$366/sqft
Monthly cost
Open Calculator
Description
Amazing Value In Grand Valley * Just A Smidge Under 3000 sqft, PLUS A Full, Finished Basement, For Under $1M * Grand Valley Does NOT Get Enough Attention, And This Home Is The Best Deal In Town * Huge, 240ft Deep Lot * Tons Of Parking In Front; Huge, Landscaped Yard In The Back * Double-Car Garage; Double-Car Driveway * Custom Sun-Room / Porch, Custom Double-Door Entrance * Every Section Of The Home Has Lots Of Light And Space, From The Foyer And Double-Closet To The Breakfast Nook * Separate Dining And Family Rooms * Breakfast Nook Walks Out To Large/New Deck, Gazebo, And Enormous, Fully (New) Fenced Back Yard. * 2nd Floor Boasts Large Bedrooms * Each Bedroom Has Direct Access To A Bathroom * Primary Has A 5pc Ensuite * Spacious Laundry Room With Large Sink * Basement Has A Huge Rec Room (Could Be 2-3 Bedrooms, 2nd Family Room, Office, Etc,) 3pc Bathroom, Large Furnace/Storage Room, And Cold Room * Area Is Perfect For Family Living, Working From Home, Commuting, Or All Three * Walk To Schools, Parks, And Main Street (With Local Restaurants, Shops, Medical Clinic, Etc.) * 15 Minutes To Orangeville, Where There Is A Mall, Stores, Banks, Etc.. * Less Than An Hour to Pearson International And/Or Downtown Brampton * If You're Looking In The Area, Or Are Even Thinking Of Stepping Just Outside Of The Bustle Of The GTA, You HAVE TO Check Out Grand Valley And See This Home!
Property Details
Interior
Features
Main Floor
Foyer
0.0 x 0.0Tile Floor / Double Doors
Dining
0.0 x 0.0hardwood floor / Double Doors / Large Window
Family
0.0 x 0.0hardwood floor / Fireplace / Large Window
Kitchen
0.0 x 0.0Tile Floor / Stone Counter / O/Looks Backyard
Exterior
Features
Parking
Garage spaces 2
Garage type Built-In
Other parking spaces 6
Total parking spaces 8
Property History
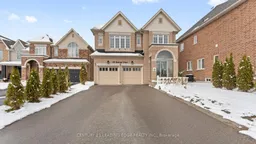
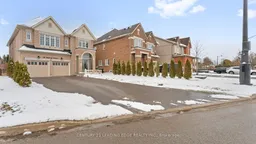 34
34