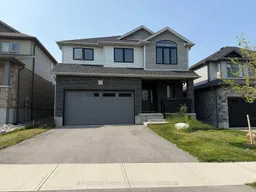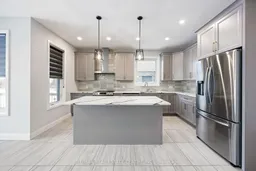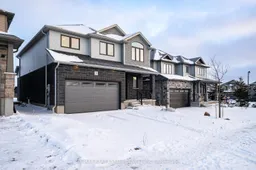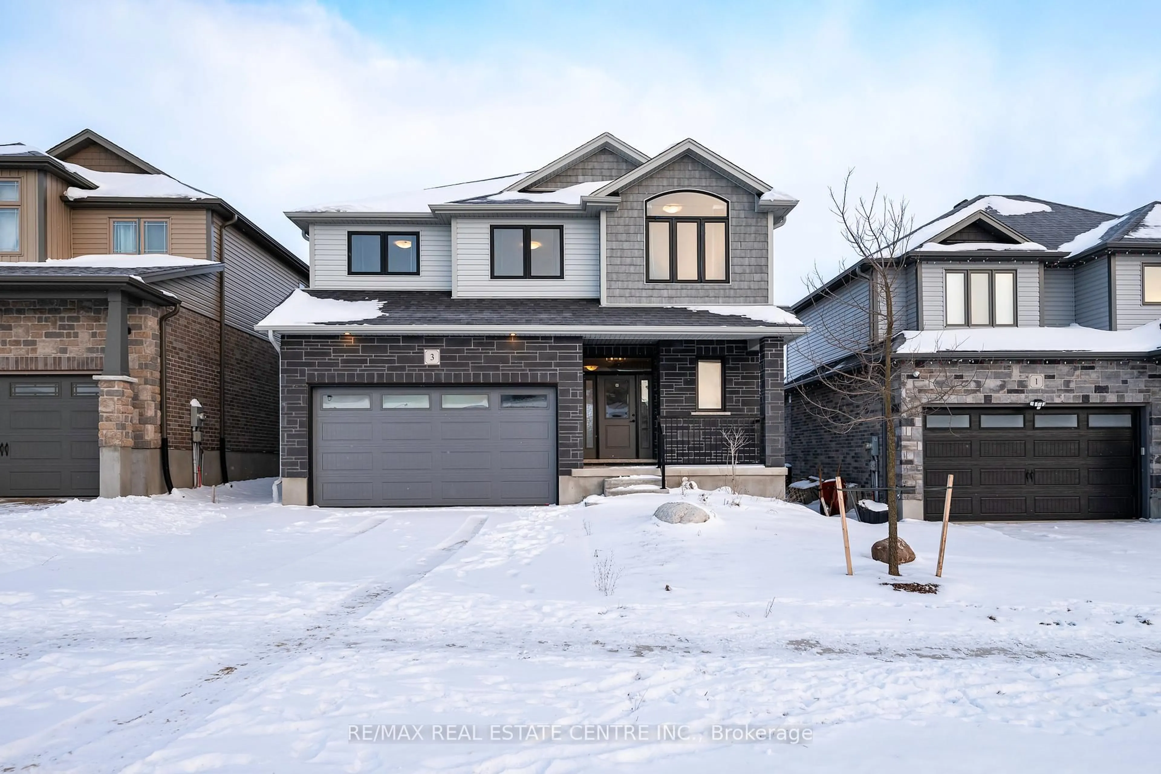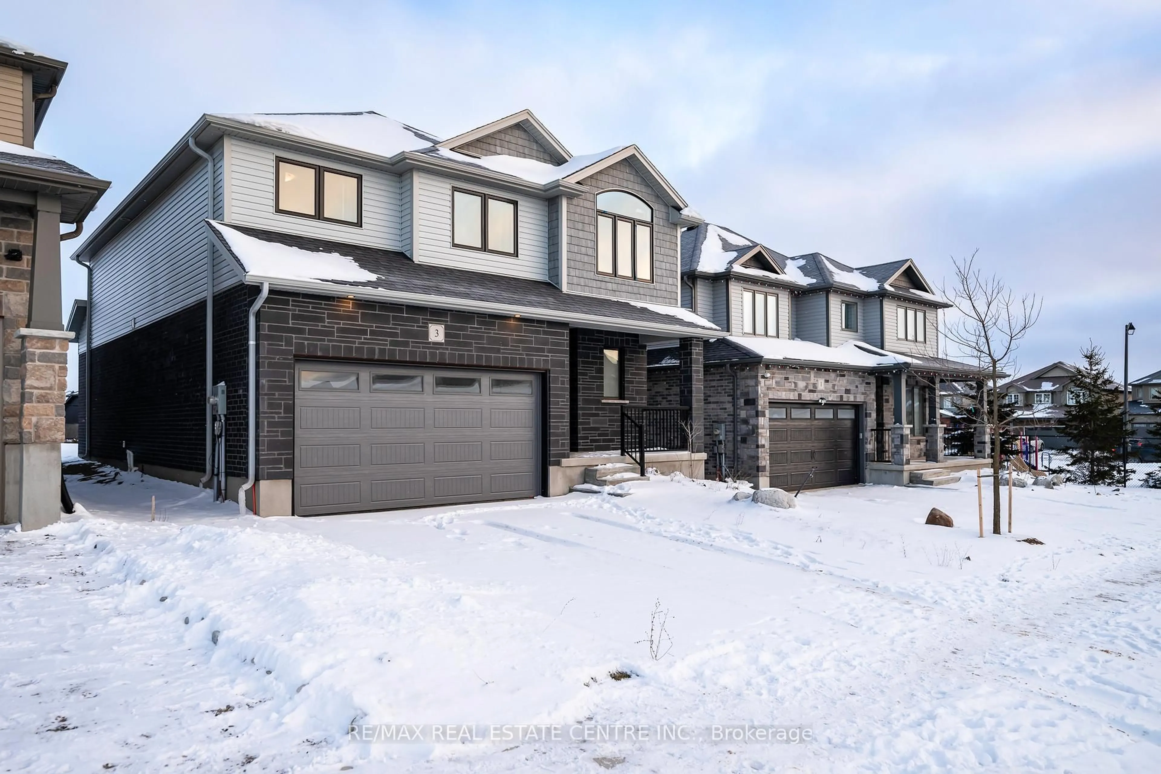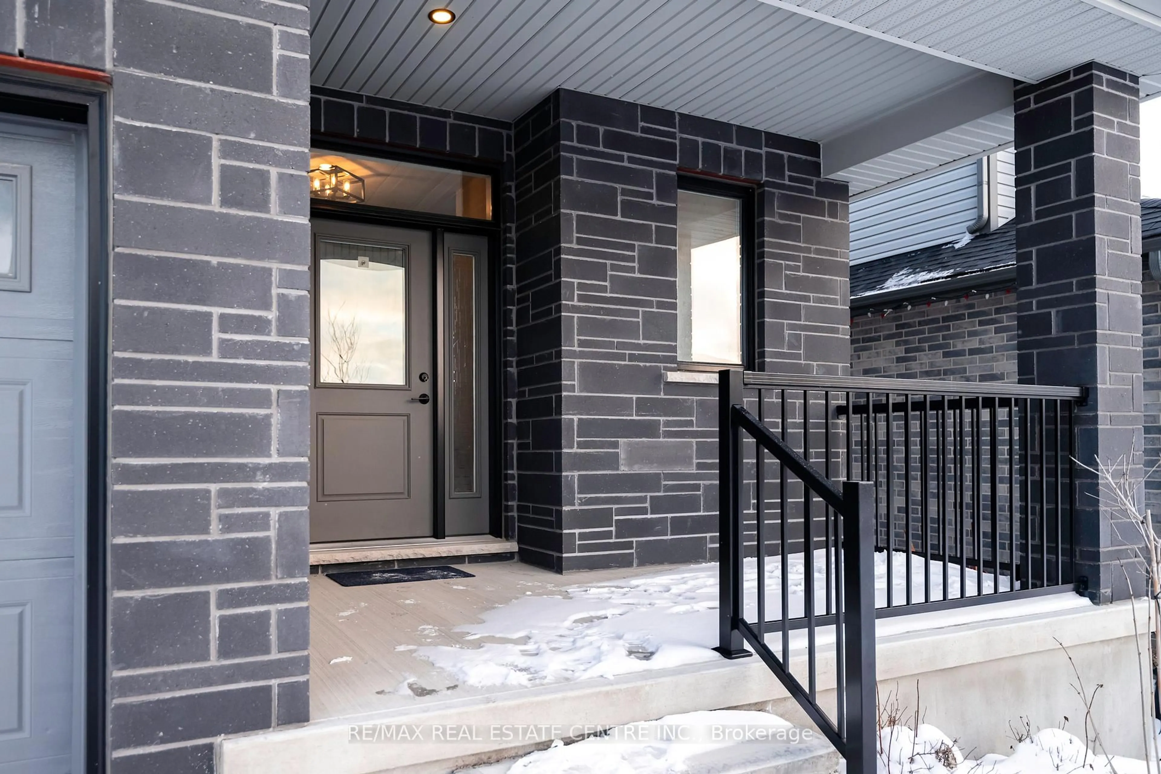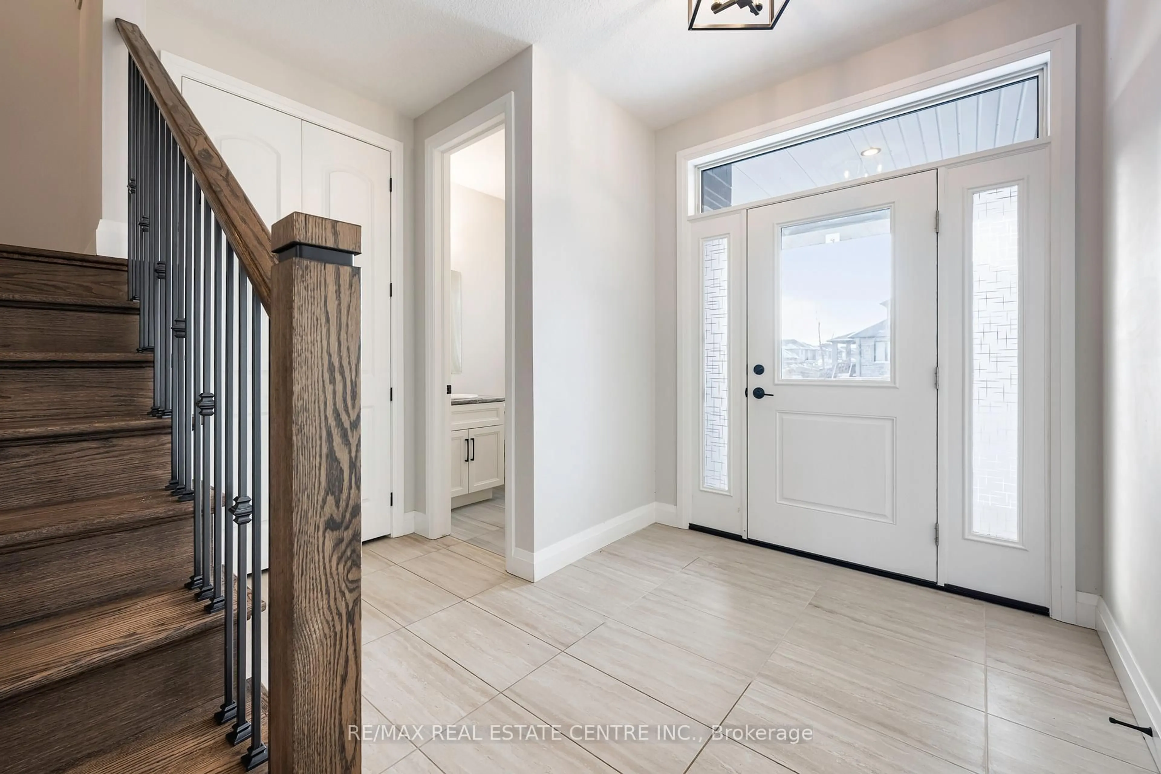3 Grundy Cres, East Luther Grand Valley, Ontario L9W 7S7
Contact us about this property
Highlights
Estimated valueThis is the price Wahi expects this property to sell for.
The calculation is powered by our Instant Home Value Estimate, which uses current market and property price trends to estimate your home’s value with a 90% accuracy rate.Not available
Price/Sqft$355/sqft
Monthly cost
Open Calculator
Description
Built in 2022 by Thomasfield, this light-filled and thoughtfully designed home in Grand Valley offers 2,564 square feet of modern living space (as per MPAC) with four bedrooms and three bathrooms. A covered front porch leads into an open-concept main floor where the contemporary kitchen features quartz countertops and backsplash, stainless steel appliances, under-cabinet lighting, a walk-in pantry, and seamless flow into the dining area and vaulted living room. Overlooking the main living space is a versatile loft, ideal for a home office, playroom, or media room. The main floor also includes convenient laundry, interior access to the double garage, and a private primary suite complete with a spa-inspired ensuite featuring double vanities and a glass-enclosed shower. Step outside from the dining area onto a fully covered deck and enjoy a peaceful, private backyard backing onto green space and walking trails, perfect for quiet mornings or relaxed evenings. The unfinished basement includes a roughed-in bathroom and cold room, offering excellent potential for future customization. Additional highlights include an oak staircase, water softener, bonus loft room, covered deck walkout, and modern finishes throughout.
Property Details
Interior
Features
Main Floor
Dining
3.59 x 1.82Tile Floor / Sliding Doors / Large Window
Kitchen
4.52 x 4.852Centre Island / Pot Lights / Tile Floor
Laundry
2.81 x 2.44Access To Garage / Tile Floor / Large Closet
Great Rm
6.09 x 4.107hardwood floor / Pot Lights / Fireplace
Exterior
Features
Parking
Garage spaces 2
Garage type Attached
Other parking spaces 3
Total parking spaces 5
Property History
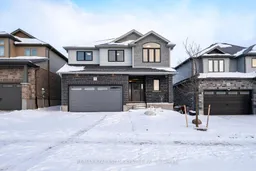 46
46