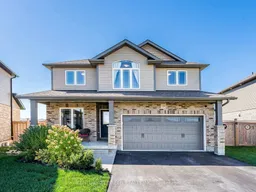Beautiful sun-filled 4 bedroom, 3 bath detached home offers more than 2200 Sq feet on a premium pie-shaped lot (84 ft wide at back, 129 ft deep) in Grand Valley, less than 15 minutes to Orangeville. Features an open-to-above family room with large windows for natural light, Hardwood and Tile flooring on main, Granite Countertops with breakfast bar/island, and stainless steel appliances in the kitchen. Main-floor office/den and main-floor laundry with garage access. Upstairs offers 4 spacious bedrooms. Enjoy a huge two-tier deck overlooking the fully fenced backyard with no neighbors behind for privacy and great views. Landscaped and well maintained with parking for 8 cars (6 on driveway). Includes custom patio bench, custom patio table, and gazebo. Home is also equipped with a gas line for dryer, large basement windows, and an enlarged patio door. Conveniently located close to shopping and within walking distance to Grand Valley District School, Grand Valley District Community Centre, and nearby park.
Inclusions: Stainless Steel Stove, Stainless Fridge, Stainless Steel Dishwasher, Washer and Dryer, Water Softener, Gazebo, custom patio bench, custom patio table, Garage Door Opener.
 50
50


