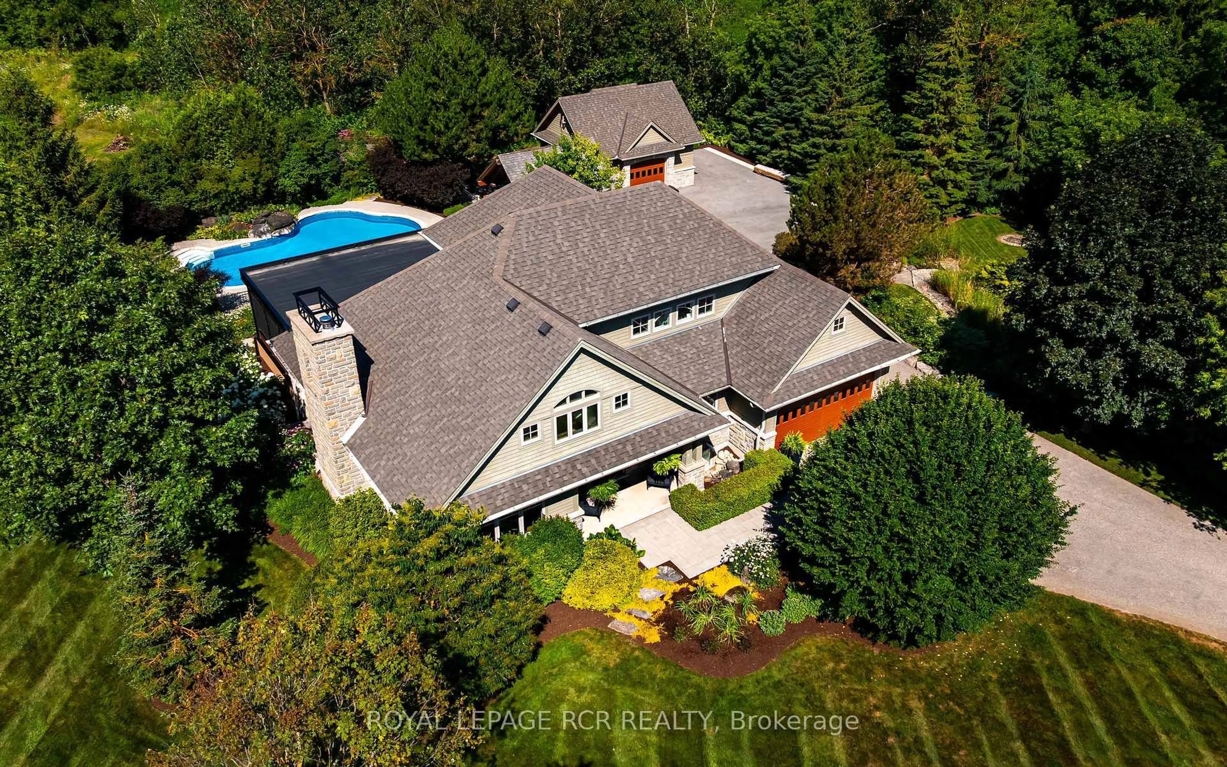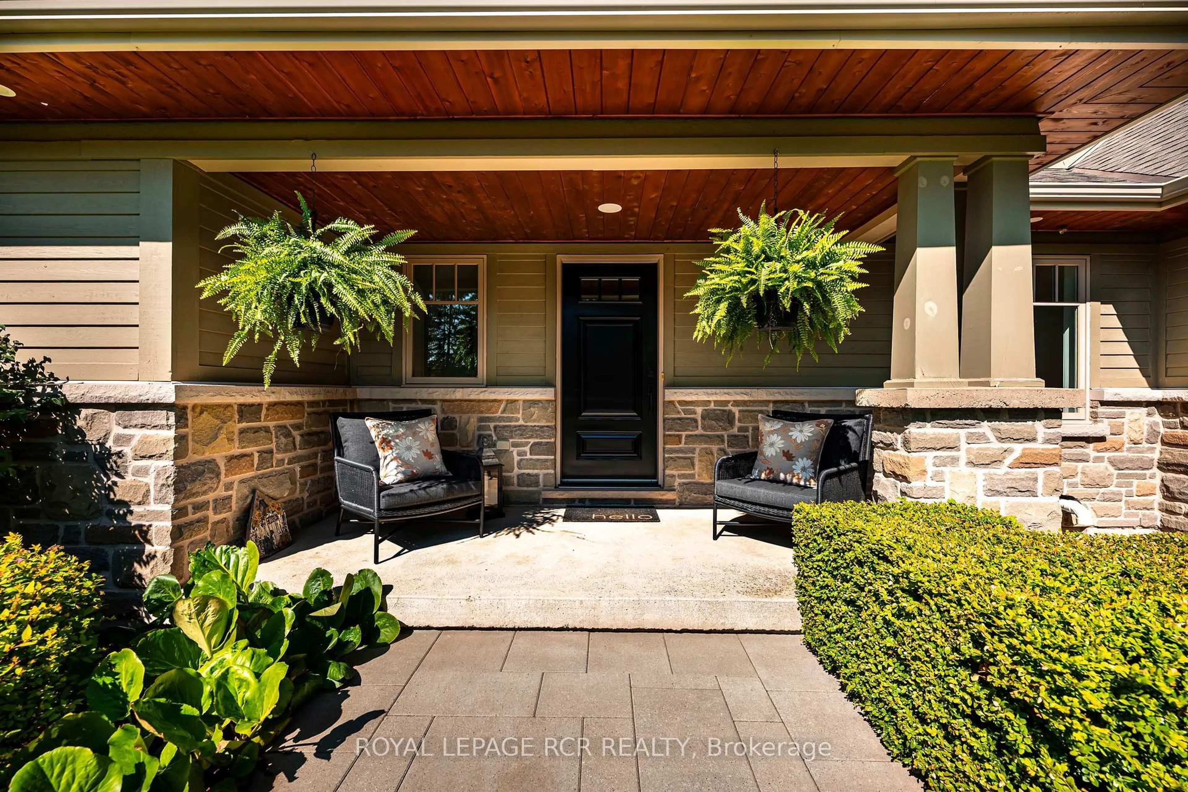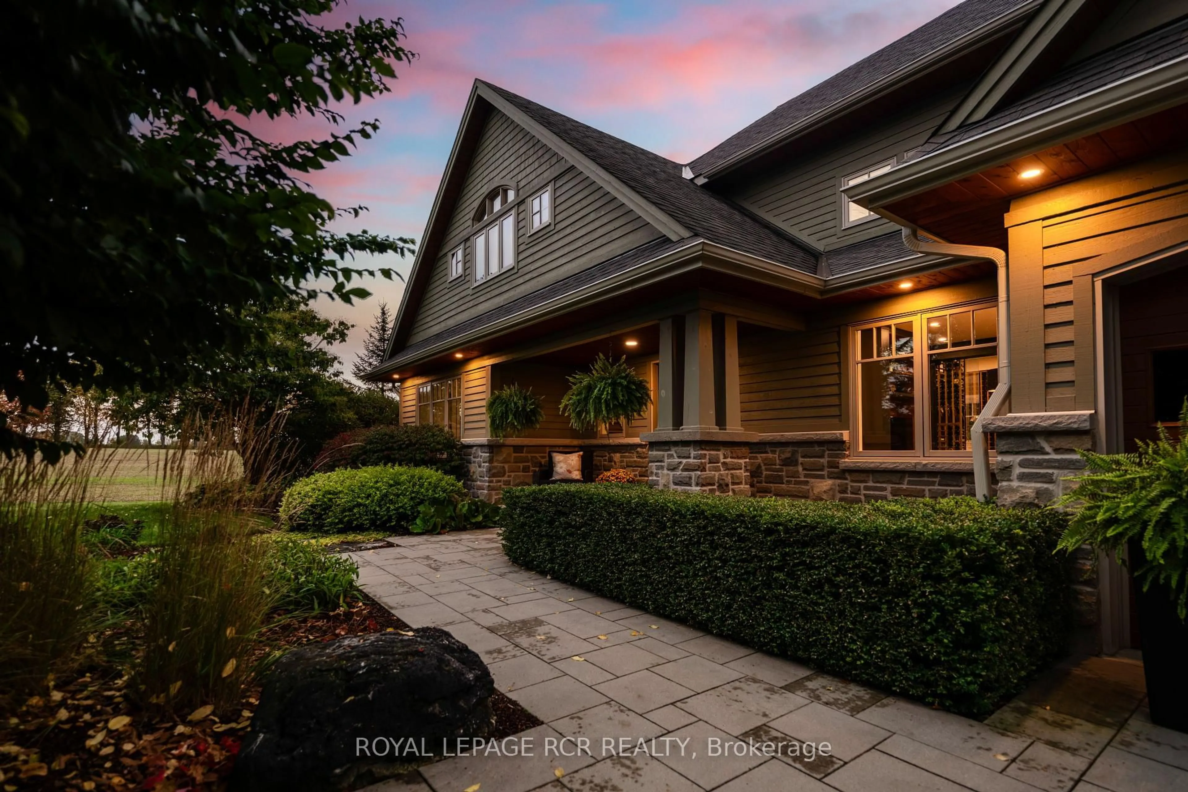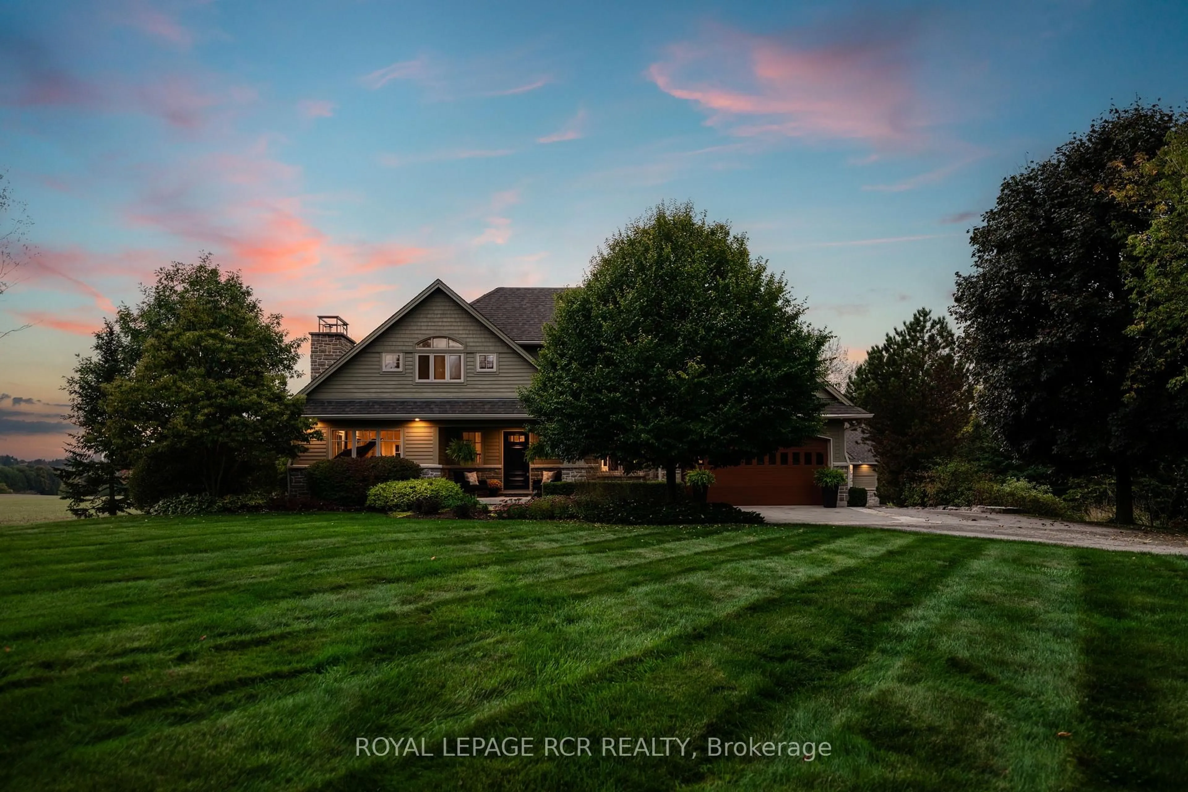193398 Amaranth East Luther Townline, East Luther Grand Valley, Ontario L9W 0N5
Contact us about this property
Highlights
Estimated valueThis is the price Wahi expects this property to sell for.
The calculation is powered by our Instant Home Value Estimate, which uses current market and property price trends to estimate your home’s value with a 90% accuracy rate.Not available
Price/Sqft$835/sqft
Monthly cost
Open Calculator
Description
Set on 1.33 acres of private, thoughtfully landscaped grounds, this custom-built home is truly one-of-a-kind. The main floor offers a light-filled, open concept design with engineered hardwood floors throughout. The kitchen itself is a showpiece with counter-to-ceiling windows overlooking the backyard. It's complete with quartz waterfall countertops, custom cabinetry, high-end appliances, a spacious island, a butler's pantry, and a glass-panel wine room for the wine enthusiasts. The dining area flows into the living room with 17-foot ceilings and a limestone wood-burning fireplace (paired with a built-in elevator that delivers firewood right to your living space). The recent addition of a three-season screened room creates a seamless transition outdoors. The custom laundry room with built-in drying drawers adds to the main levels thoughtful design. Moving upstairs, the primary suite includes a walk-in closet and a beautiful ensuite, while the two additional bedrooms share an updated 4-piece bathroom. The finished lower level provides even more living space, has in-floor heating, two large bedrooms, a full bathroom, and an expansive recreation room ideal for family or guests. Take a step outside and entertain in the cedar cabana with built-in BBQ, or splash into the inground pool, or relax in the hot tub, or cozy up beside the propane fireplace. With a hydraulic lift, elevator to loft storage, and its very own built-in retractable bar, the detached workshop truly earns the title 'The Ultimate Mancave'. Surrounded by mature gardens and featuring a carefully updated, meticulously maintained indoors, this property has been loved in every way and is ready to welcome its new owners.
Property Details
Interior
Features
Main Floor
Den
3.46 x 6.29hardwood floor / Large Window
Living
5.02 x 8.0hardwood floor / Fireplace / Vaulted Ceiling
Dining
6.14 x 4.18hardwood floor / Open Concept / Large Window
Kitchen
5.61 x 5.61hardwood floor / B/I Appliances / Centre Island
Exterior
Features
Parking
Garage spaces 2
Garage type Attached
Other parking spaces 6
Total parking spaces 8
Property History
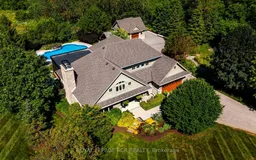 50
50
