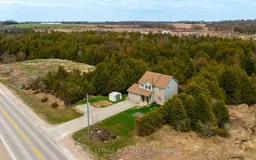Welcome to 173405 County Road 25, a meticulously maintained residence nestled on Grand Valley's outskirts, offering serene country living with convenient proximity to town amenities. This spacious home features 3+1 bedrooms and 3 bathrooms within a thoughtfully designed layout that perfectly balances comfort and functionality. The main floor features a bright, open concept design that effortlessly connects the kitchen, dining area, and living room - perfect for family living and entertaining. Walk out from the kitchen to a raised deck that overlooks a private backyard oasis. The living room is anchored by a electric fireplace, creating a warm and inviting focal point. Beautiful hardwood flooring throughout adds a touch of timeless charm. Upstairs, generous-sized bedrooms provide ample space for the whole family, including a primary suite complete with a large walk-in closet. The fully finished lower level with above-grade windows extends your living space with a large rec room that walks out to a patio, a fourth bedroom, and a 3 piece bathroom offering an ideal setup for guests or extended family. Outside, discover beautifully landscaped grounds featuring distinctive armour stone steps leading to a lower patio. Explore the tranquil greenspace beyond the backyard, providing a peaceful retreat just steps from your door. With an attached 1.5 car garage, move-in ready interior, and picturesque surroundings, this property is the perfect place to enjoy the best of rural living with the convenience of being close to town.
Inclusions: fridge, stove, dishwasher, washer, dryer, all existing elfs, EGDO & remote(s), central air conditioner, water softener, sheds x2, gazebo & lights, invisible fence & collar
 47
47


