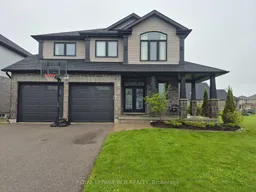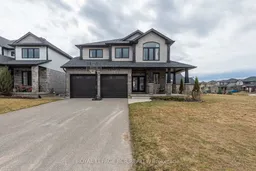Nestled on an expansive 165' x 125' corner lot, this "Varley" model home is exceptional and it offers an abundance of upgrades and unique features. Step inside to a grand foyer that ushers you into a stunning open-concept main floor. The chef's kitchen is a culinary dream, boasting a natural gas stove, stainless steel appliances, a center island with a double sink, granite countertops, and a large walk-in pantry. The adjacent dining area features an oversized patio door that leads to a fully covered back deck, ideal for three-season indoor-outdoor living. The "great" great room truly lives up to its name, with soaring 18-foot ceilings, a gorgeous gas fireplace, and an abundance of natural light pouring in from the floor-to-ceiling windows. Completing the main level is a convenient laundry room with ceramic floors, a spacious closet, and direct access to the garage. On the upper level the expansive primary bedroom offers a generous walk-in closet and a luxurious four-piece ensuite, highlighted by a massive 6'6" x 5'6" walk-in shower. The second and third bedrooms are also notably spacious, a benefit of the original four-bedroom plan being reconfigured. This thoughtful modification also created a large loft overlooking the great room, adding to the home's open and airy feel. The lower level provides endless possibilities with a roughed-in bathroom, a massive 8' x 18'8" cantina, and a large, unspoiled space ready for your personal touch. This home is further enhanced by a multitude of premium upgrades, including a wrapped front porch, a 3-foot garage extension, bumped-out oak staircases, hardwood flooring throughout, granite countertops in all bathrooms and kitchen, cathedral ceiling, an additional walk-out from the kitchen to the deck, extra stone exterior detailing on the staircase bump-out, a stained-glass front door, reverse osmosis in the kitchen, and its prime corner lot location
Inclusions: Appliances, window coverings, reverse osmosis system, gdo & 2 remotes





