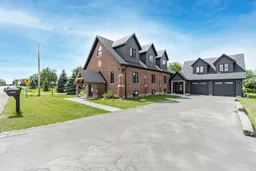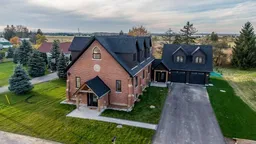Absolutely Stunning Church Conversion with Separate Studio Apartment! Step into this one-of-a-kind home where heritage charm meets high-end luxury. Originally a church, this breathtaking residence has been masterfully transformed into a designer showpiece, combining architectural integrity with modern elegance. The main home is a masterpiece featuring soaring ceilings, exposed Douglas fir post and beam construction, and rich five-inch hand-scraped hickory flooring throughout. The heart of the home is the gourmet kitchen, complete with a large center island, walk-in pantry, and seamless flow into the living space, anchored by a beautiful two-sided fireplace perfect for entertaining or relaxing in style. The primary suite is a true retreat, offering its own private deck, walk-in closet, fireplace, and a luxurious five-piece ensuite that feels like a spa. A thoughtfully designed studio apartment, with its own separate entrance, fireplace, and stylish finishes, provides incredible flexibility for guests, in-laws, or rental income. The extended driveway offers ample parking, and every inch of this home has been curated with comfort and sophistication in mind. Truly a unique opportunity to own a piece of architectural history redesigned for contemporary living. A must-see for those seeking something extraordinary!
Inclusions: S/S Appliances, Washer, Dryer, Elf, TV brackets, CAC, Pool Table & in law suite TV






