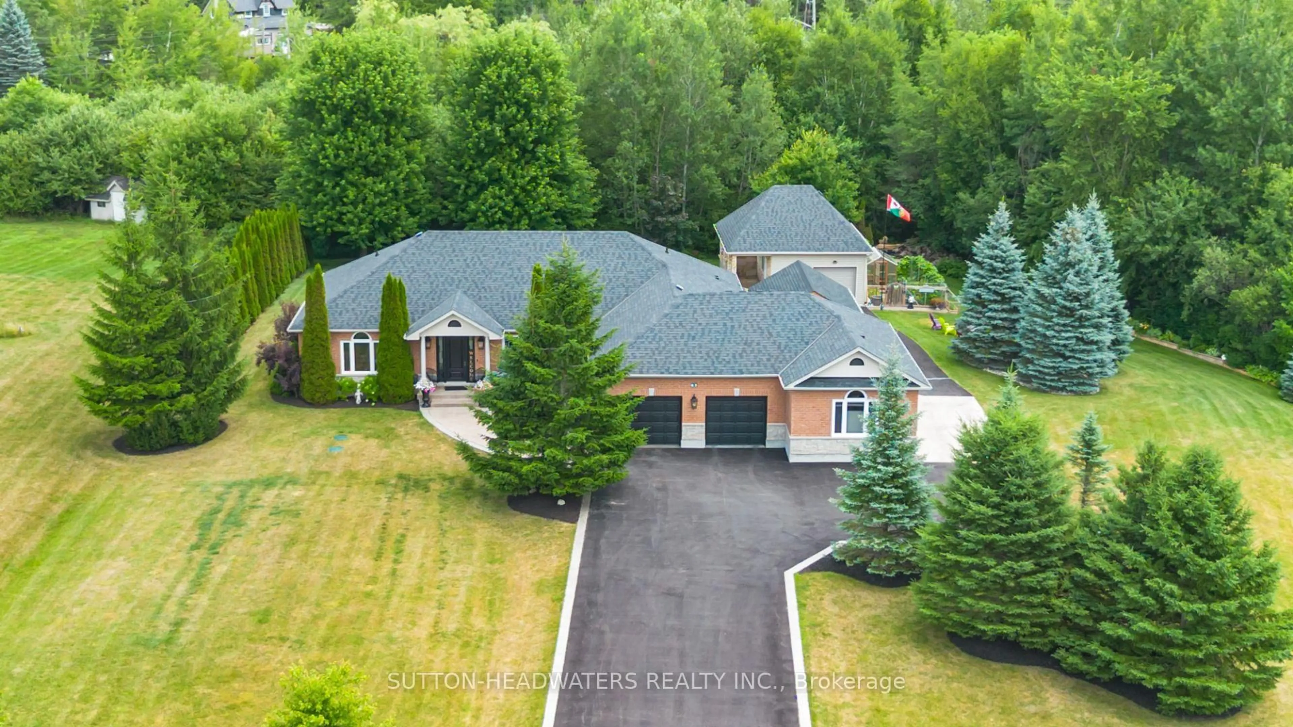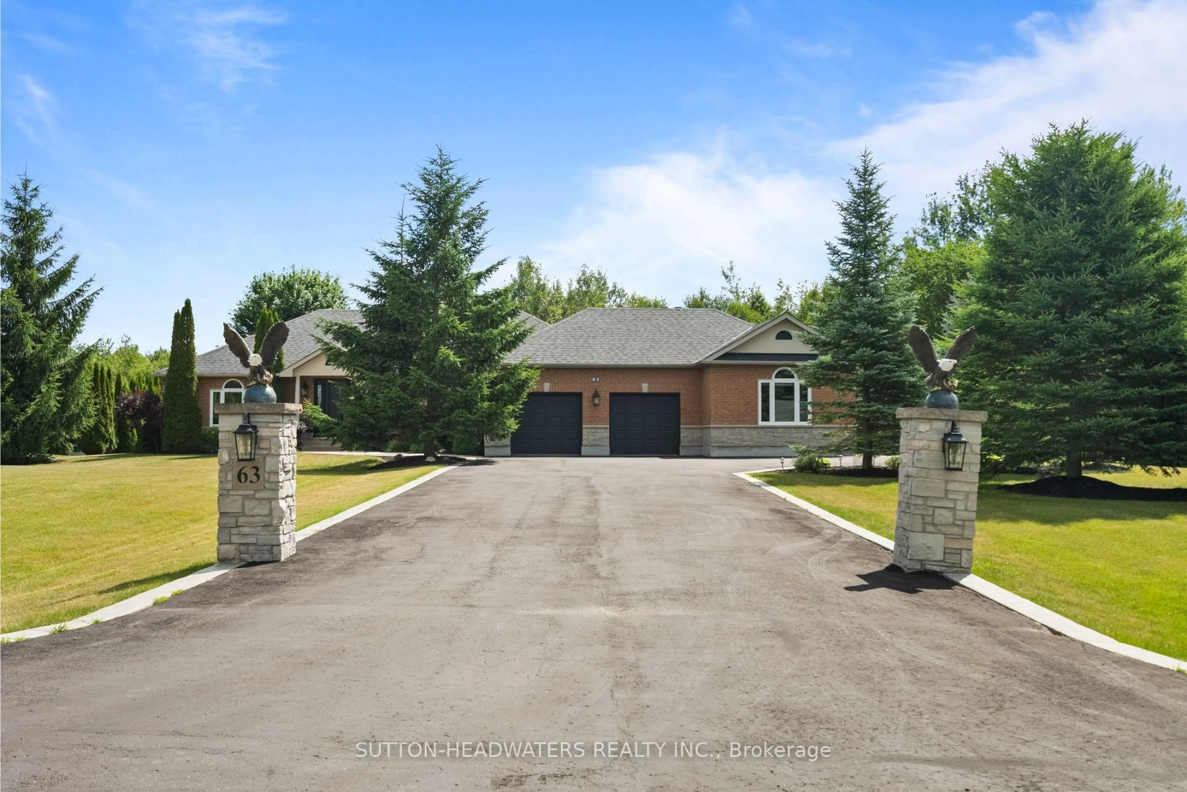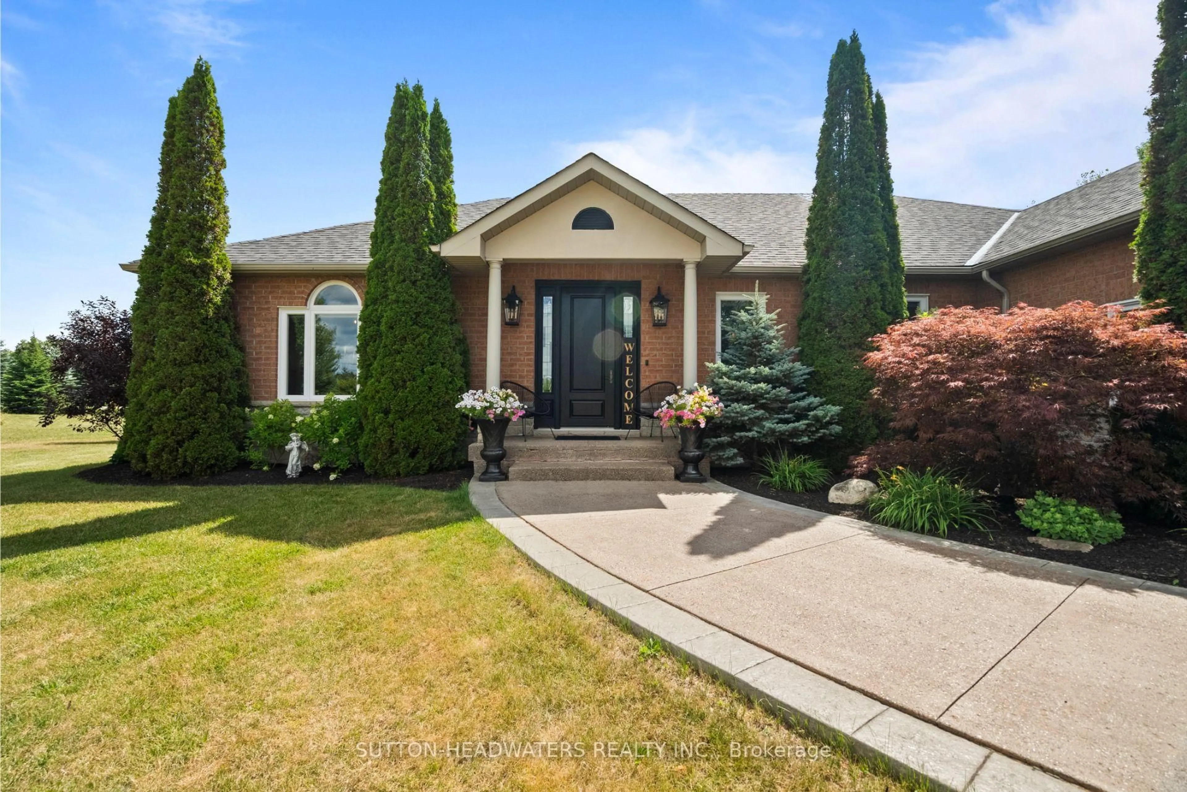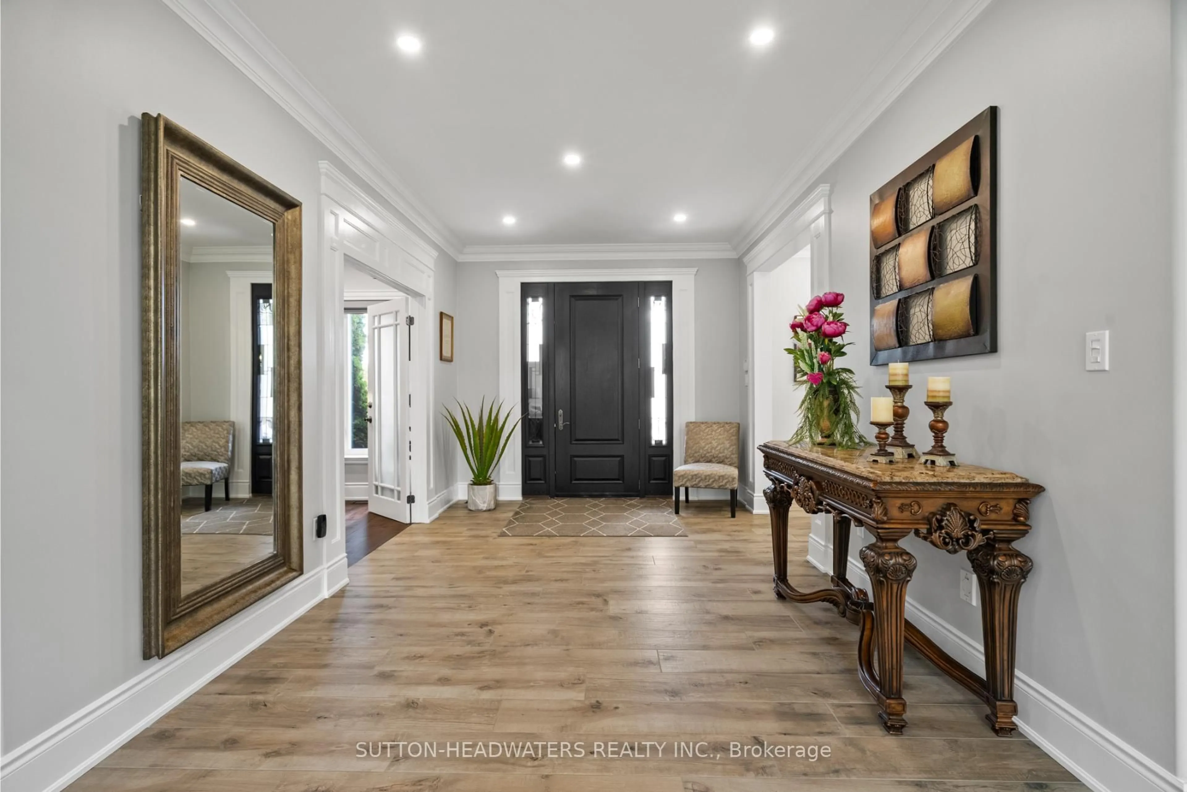63 Brookhaven Cres, East Garafraxa, Ontario L9W 2Y9
Contact us about this property
Highlights
Estimated valueThis is the price Wahi expects this property to sell for.
The calculation is powered by our Instant Home Value Estimate, which uses current market and property price trends to estimate your home’s value with a 90% accuracy rate.Not available
Price/Sqft$806/sqft
Monthly cost
Open Calculator
Description
Welcome to Brookhaven. Built in 2006 with many upgrades over the past 15 years. Every square inch has been updated by the current owner including the gourmet professional kitchen with Wolf B/I Appliances, heated floors, all bedrooms/office are ensuite, 9ft ceilings throughout and a cathedral ceiling in the living room, outdoor kitchen/cabana with a dining cover area offering a TV, detached pool house/garage with 3pc bathroom and workshop. This house boasts 6 bathrooms in total. With 3 garage bays in total, the 4th bay has been converted into a heated Rec Room with bar, kitchenette & properly ventilated hot tub area. The garage floor is pristine having been professionally tiled including the stairs to the lower level that lead to family/great room. The lower level offers designated space for the kitchenette/bar, media area with a large projector TV, Dining area and lots of space left over for your pool table and other games. The lower level plus 1 bedroom is right beside the 3pc bath. Many new windows have been installed, new roof in 2019 and approximately $275k spent on upgrades. Currently the 3rd Bedroom is used as a main floor office. Inquire about the Conservation Land Tax incentive program.
Property Details
Interior
Features
Main Floor
Dining
4.87 x 3.04Cathedral Ceiling / Ceramic Floor / Open Concept
Living
4.39 x 4.26hardwood floor / Gas Fireplace / Cathedral Ceiling
Primary
4.27 x 4.366 Pc Ensuite / Double Doors / W/I Closet
Laundry
4.26 x 1.83Access To Garage / Double Closet / Ceramic Floor
Exterior
Features
Parking
Garage spaces 2
Garage type Attached
Other parking spaces 8
Total parking spaces 10
Property History
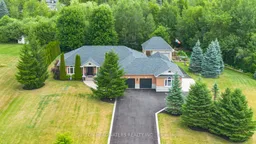 50
50
