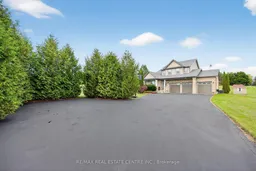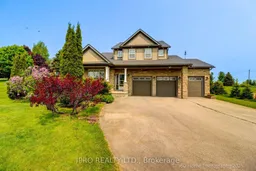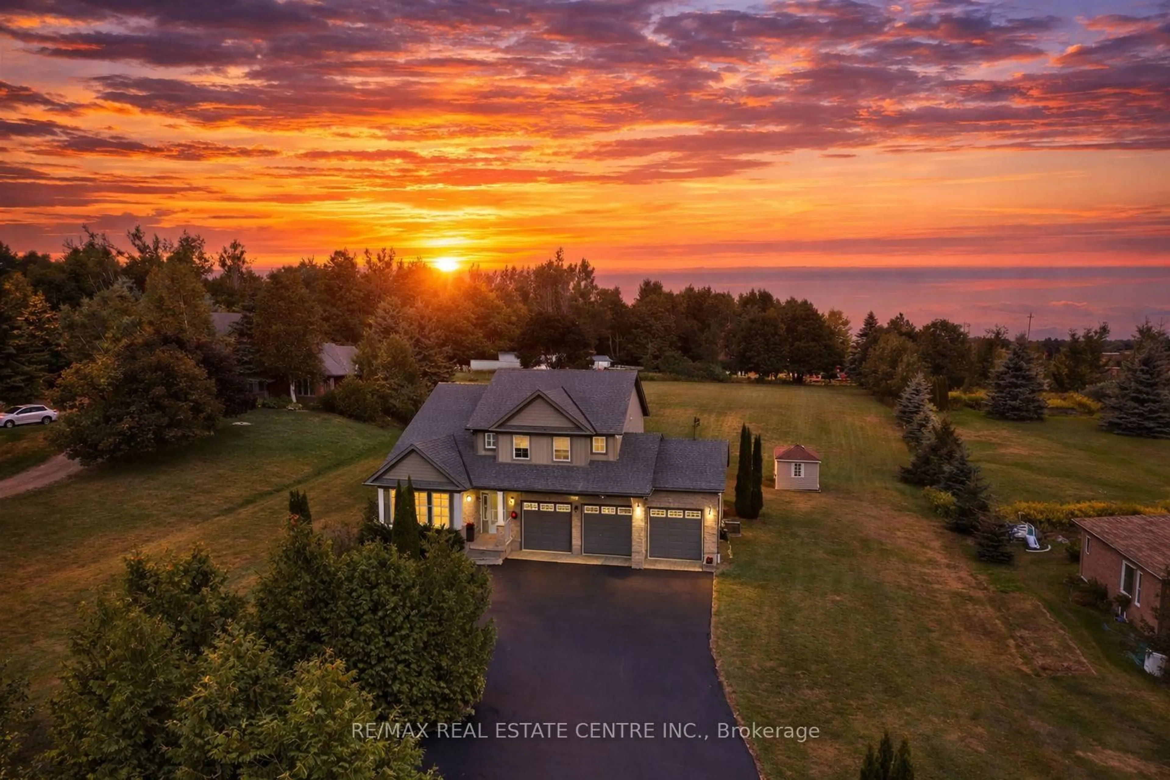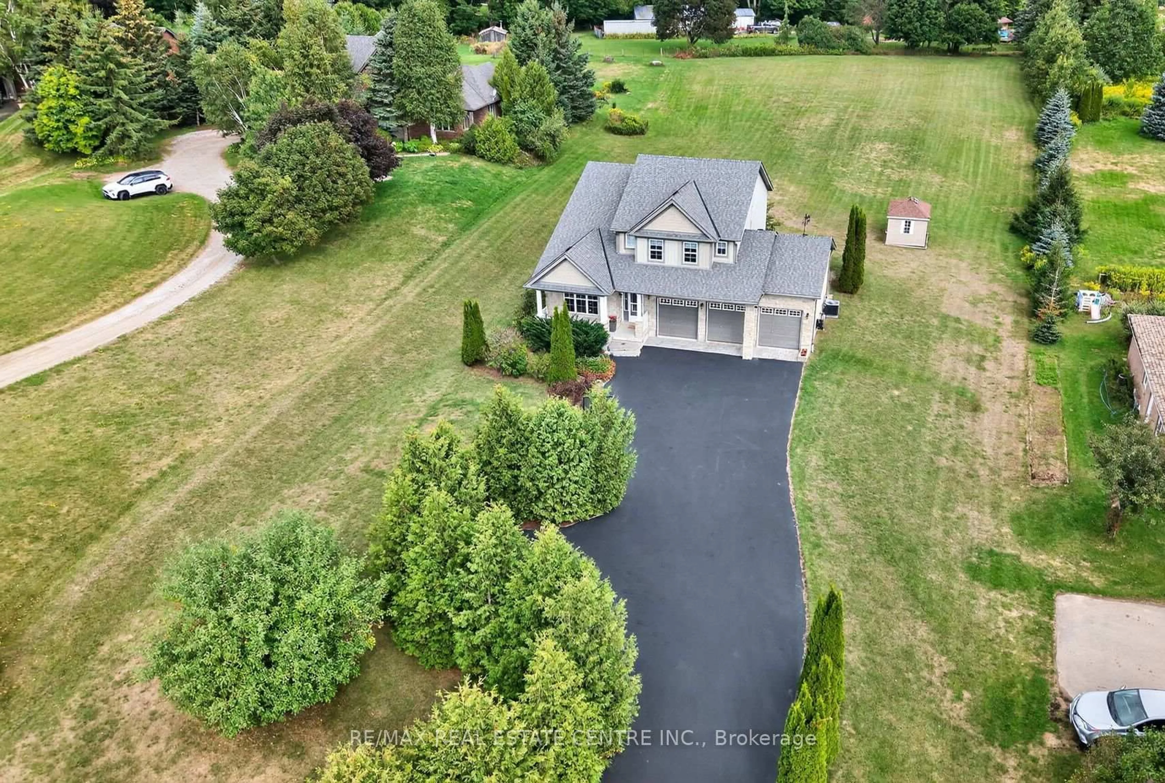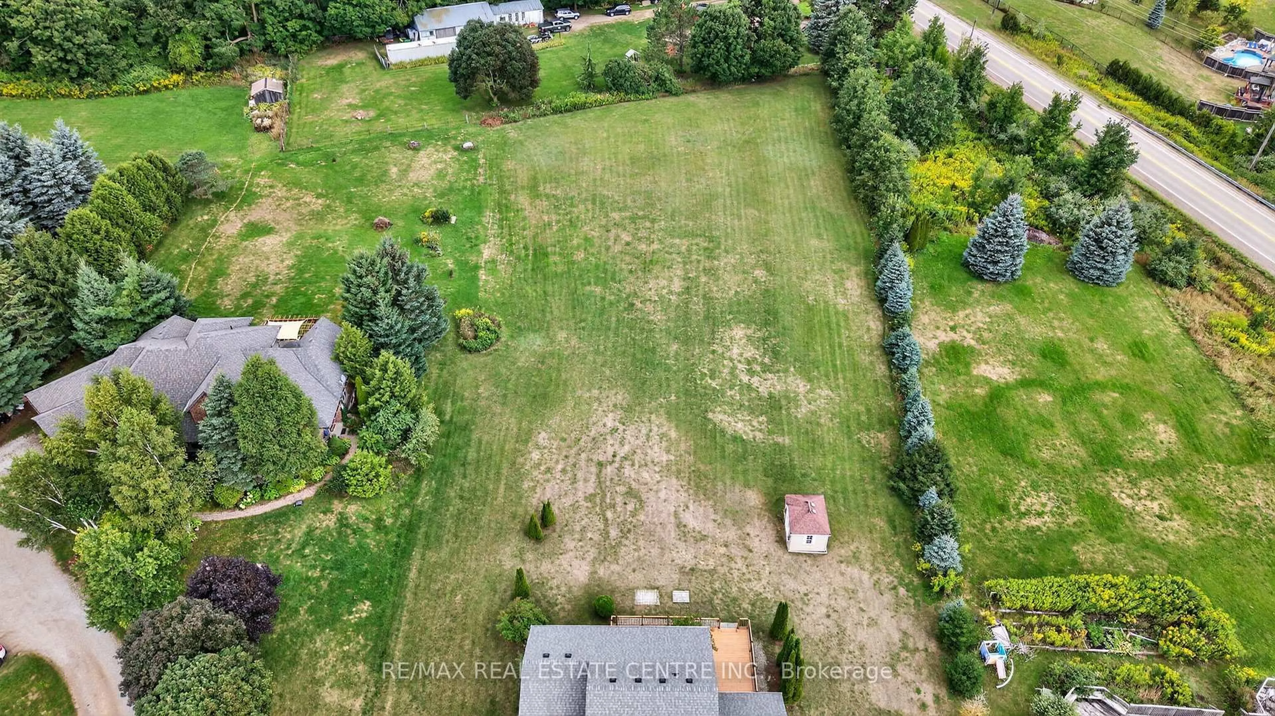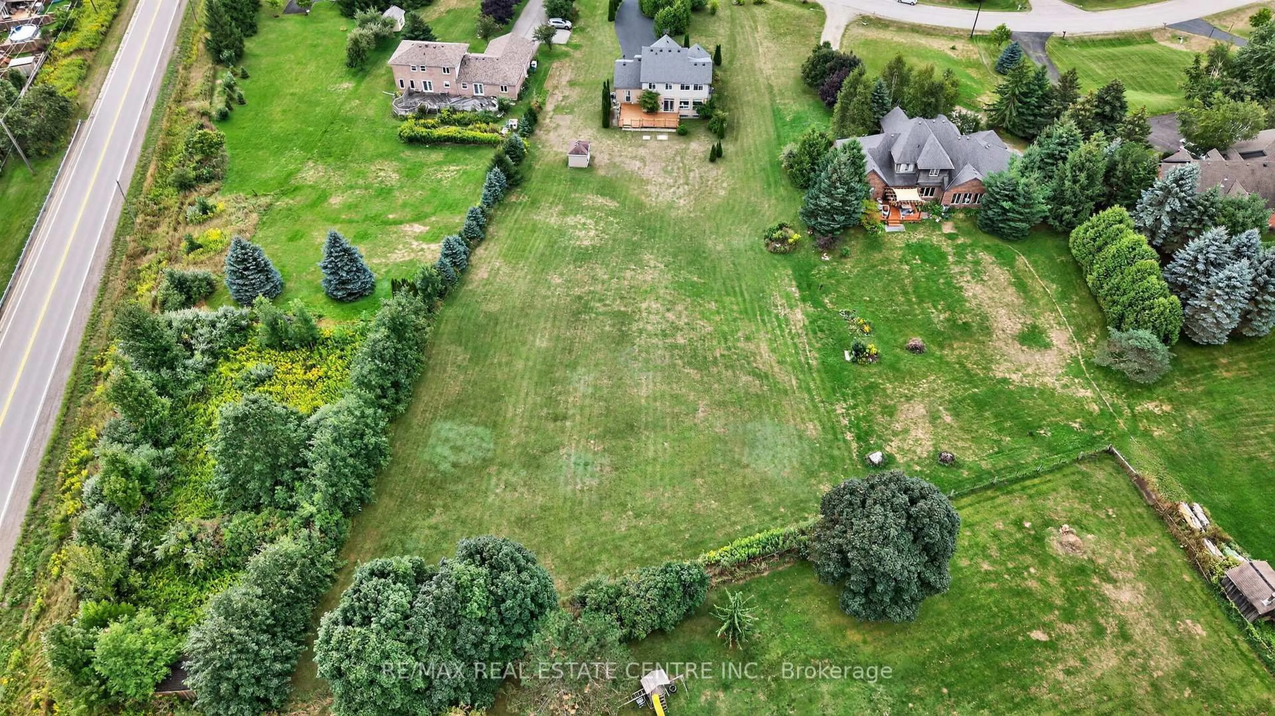37 Woodland Dr, East Garafraxa, Ontario L9W 6B7
Contact us about this property
Highlights
Estimated valueThis is the price Wahi expects this property to sell for.
The calculation is powered by our Instant Home Value Estimate, which uses current market and property price trends to estimate your home’s value with a 90% accuracy rate.Not available
Price/Sqft$697/sqft
Monthly cost
Open Calculator
Description
Top 5 Reasons 37 Woodland Drive Is the Move-Up Home You've Been Waiting For. (1) An Estate-Style Backyard Rarely Found; Set on a clear, private 1.5 acre lot, this property offers the scale and setting buyers aspire to but seldom find. The natural two-tiered landscape lends itself beautifully to a future pool, sports court, gardens, and curated outdoor living spaces while still preserving generous open lawn. With the septic positioned at the front, the backyard remains fully usable, an exceptional canvas for creating a truly personalized outdoor retreat. (2) Space Designed to Grow With You; Four bedrooms, four bathrooms, and a finished lower level with 9-foot ceilings provide lasting flexibility. From family gathering spaces to private retreats, guest accommodations, or wellness areas, the home adapts gracefully as life evolves. (3) A Thoughtfully Balanced Layout; The soaring great room anchors the home with light and architectural presence, complemented by a separate living room for quieter moments. Upstairs, the primary suite is intentionally positioned apart and features its own loft, walk-in closet, and refreshed ensuite, offering a comfortable sense of privacy. (4) Comfort Paired With Architectural Presence; Expansive windows and elevated ceiling heights bring natural light throughout, complemented by a modernized kitchen and refined finishes. The result is a home that feels welcoming in daily life yet impressive when entertaining, a subtle blend of comfort and grandeur. (5) A Setting That Feels Removed, Yet Connected; Situated within a mature enclave of estate homes and trees, the property offers a peaceful atmosphere while remaining conveniently close to everyday amenities and commuter routes to the GTA.
Property Details
Interior
Features
Main Floor
Great Rm
3.73 x 3.93Vaulted Ceiling / Combined W/Dining / hardwood floor
Dining
3.73 x 2.95Window / Combined W/Great Rm / hardwood floor
Living
4.87 x 5.39Gas Fireplace / O/Looks Backyard / hardwood floor
Kitchen
5.51 x 4.82Modern Kitchen / Open Concept / Breakfast Area
Exterior
Features
Parking
Garage spaces 3
Garage type Built-In
Other parking spaces 10
Total parking spaces 13
Property History
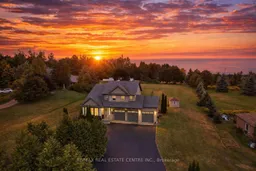 49
49