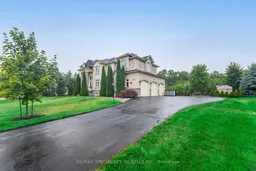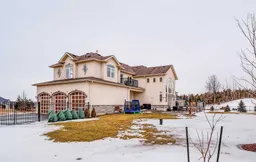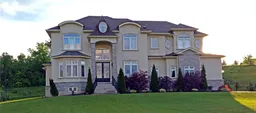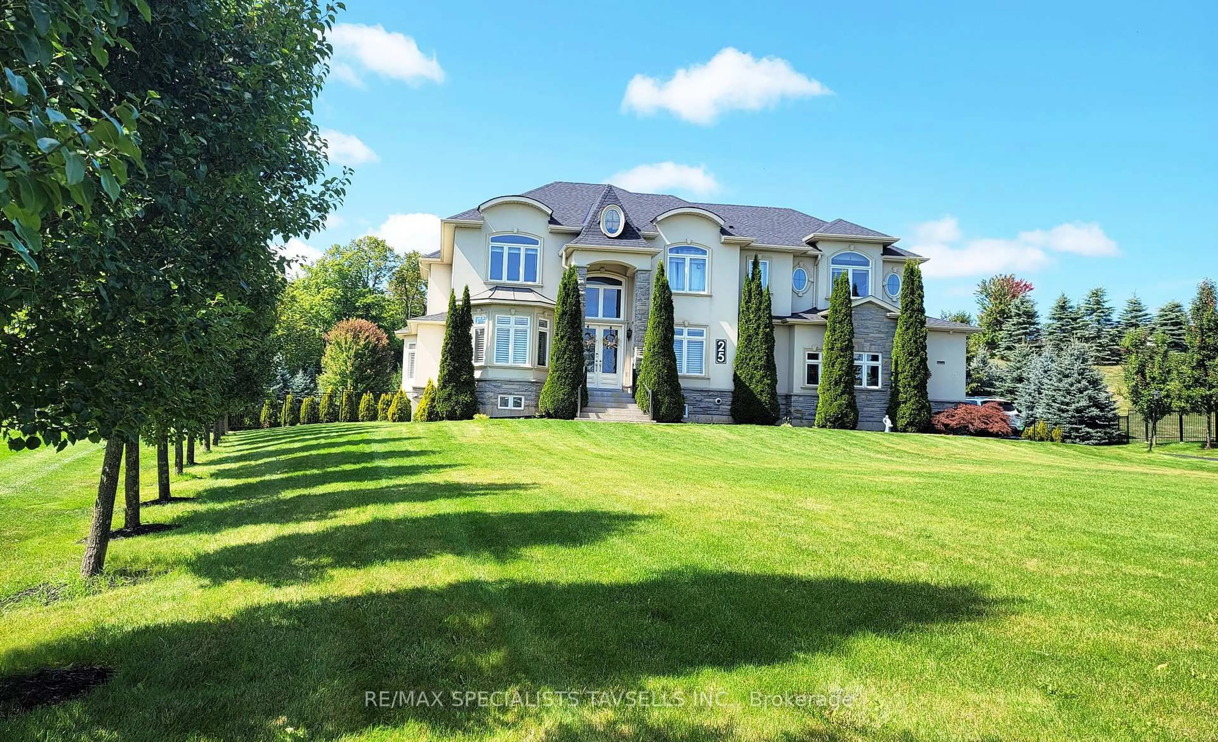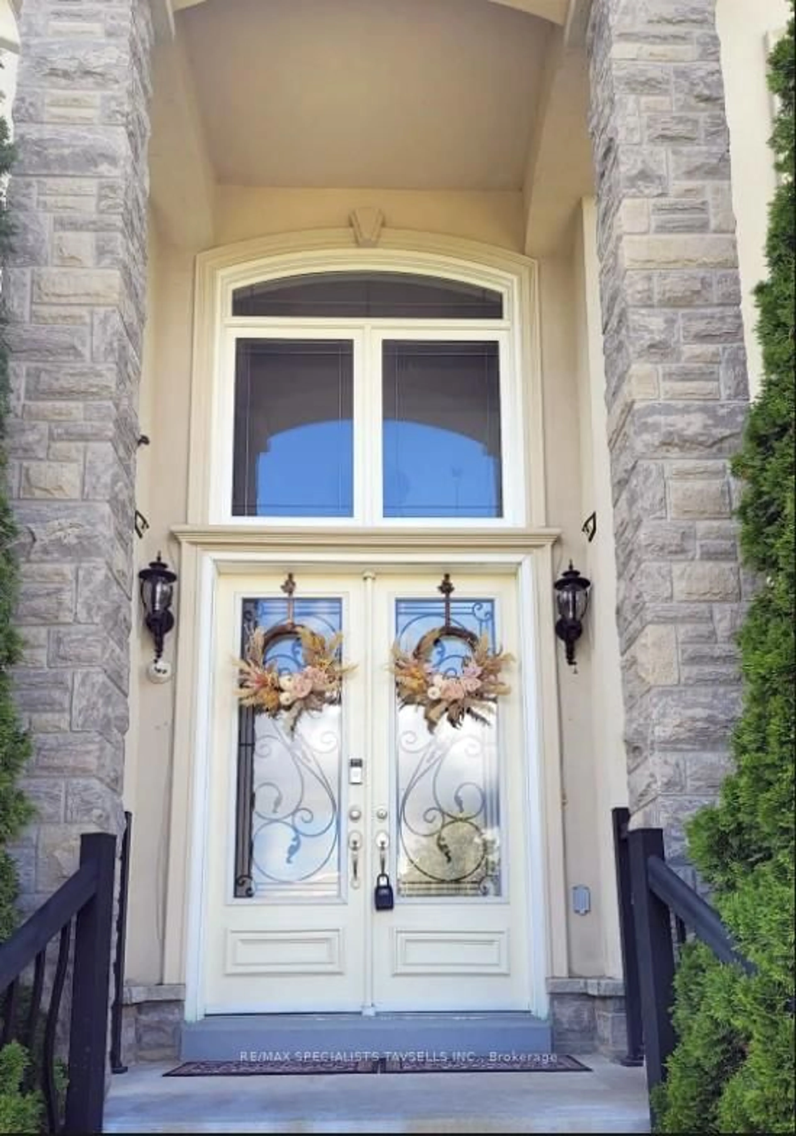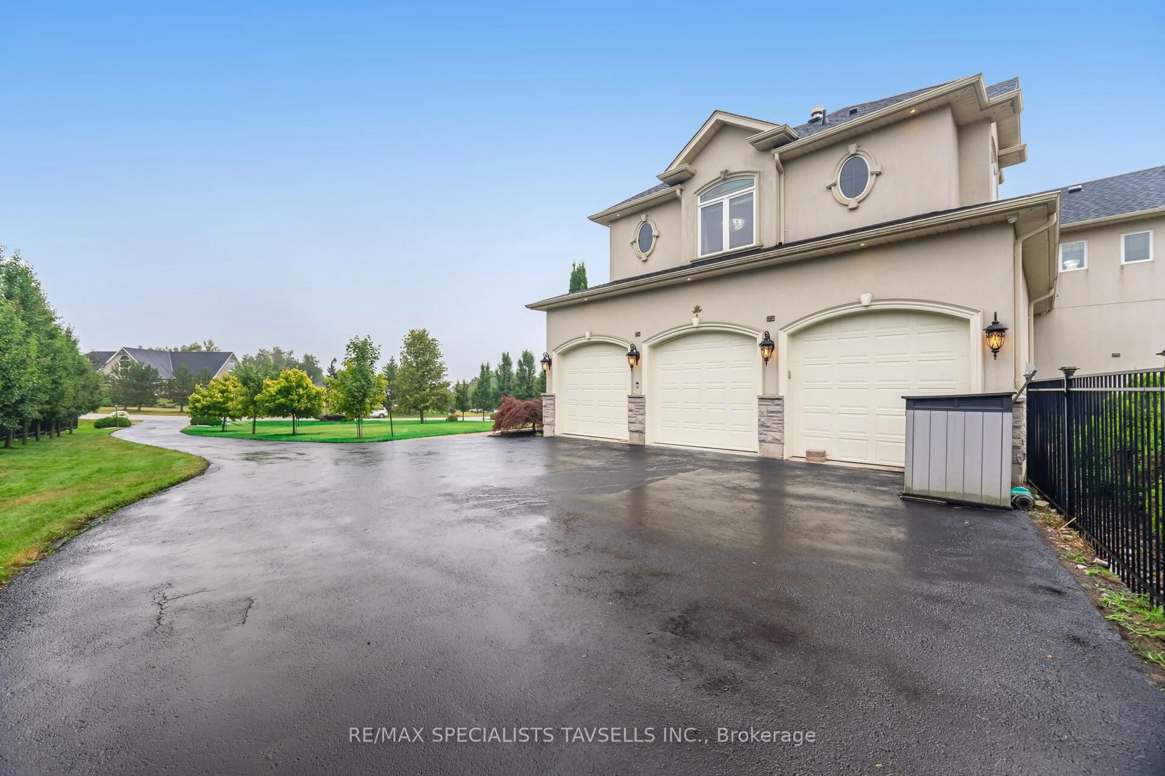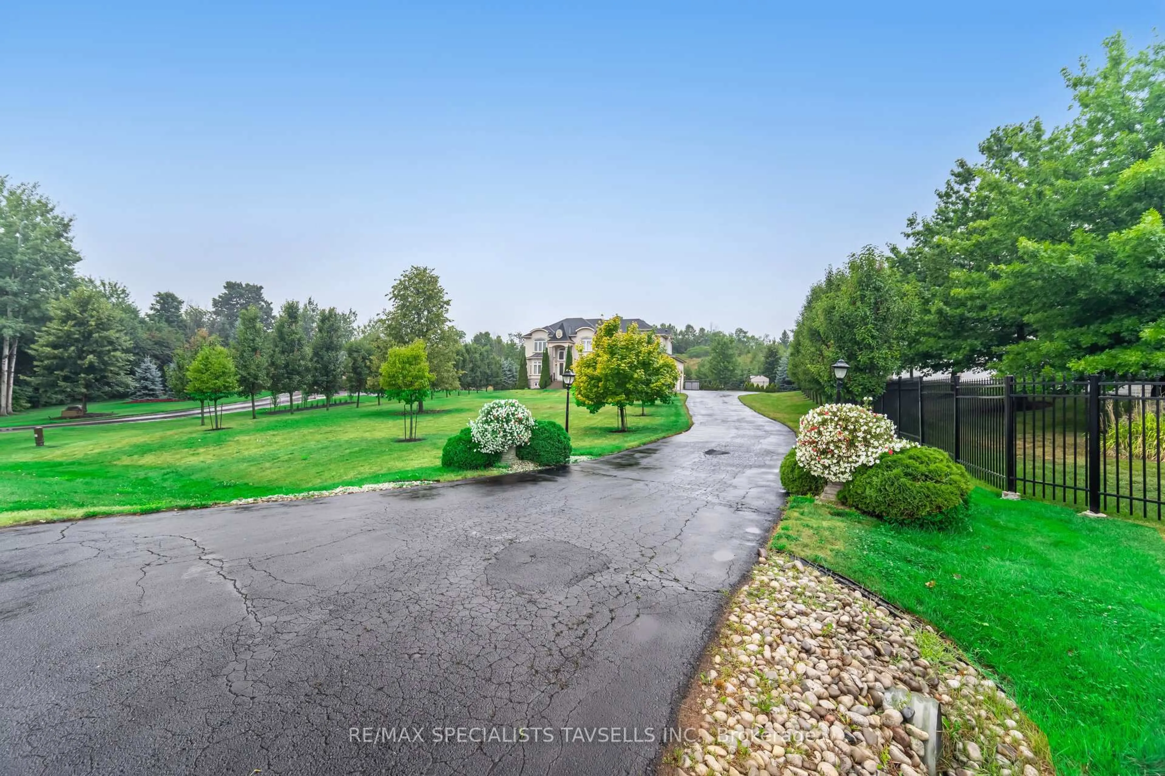25 Brookhaven Cres, East Garafraxa, Ontario L9W 7L9
Contact us about this property
Highlights
Estimated valueThis is the price Wahi expects this property to sell for.
The calculation is powered by our Instant Home Value Estimate, which uses current market and property price trends to estimate your home’s value with a 90% accuracy rate.Not available
Price/Sqft$710/sqft
Monthly cost
Open Calculator
Description
Set On Just Over 1.3 Acres in The Prestigious Estate Subdivision of East Garafraxa/Orangeville, Surrounded by Luxury Homes, This Stunning 2-Storey Residence Offers Over 5,000 Sq Ft of Finished Living Space to Include A Very Spacious Finished Basement. Featuring 4+1 Bedrooms And 4 1/2 Bathrooms, This Home Boasts Exceptional Design and Thoughtful Upgrades Throughout. Step Into the Impressive Great Room with Soaring 17-Foot Coffered Ceilings and Expansive Windows That Fill the Space with Natural Light. A Spacious Den Provides a Perfect Home Office or Library. The Chefs Kitchen Is a True Showstopper, Complete with Upgraded Stainless Steel Appliances (2022), A Large Center Island, A Servery, And A Generous Breakfast Area with Walkout Access to The Wrap-Around Patio Ideal for Entertaining. Upstairs, You'll Find Four Spacious Bedrooms, Including A Luxurious Primary Suite with Private Balcony Access and Spa-Like Ensuite. Three Full Bathrooms Serve the Upper Level, Ensuring Comfort and Convenience for The Whole Family. The Spacious Professionally Finished Basement Includes a Large Recreation Room, An Additional Bedroom Space, And A Full Bathroom Perfect for Extended Family, Guests, Or Home Gym/Theatre Use. Outdoors, Enjoy A Private, Landscaped Yard Equipped with An In-Ground Sprinkler System, Ample Driveway Parking, And A Heated, Insulated 3-Car Garage. Additional Highlights Include California Shutters Throughout and A New Furnace And A/C (Dec 2024). This Meticulously Maintained Property Showcases Pride of Ownership. Move In and Enjoy Luxury Country Living Just Minutes From Orangeville.
Property Details
Interior
Features
Main Floor
Laundry
2.7 x 2.0Kitchen
3.9 x 3.7Tile Floor / Pantry
Breakfast
4.45 x 3.0Tile Floor / W/O To Yard / Bay Window
Dining
5.3 x 3.9hardwood floor / Bay Window
Exterior
Features
Parking
Garage spaces 3
Garage type Attached
Other parking spaces 4
Total parking spaces 7
Property History
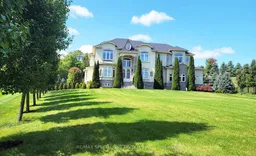 50
50