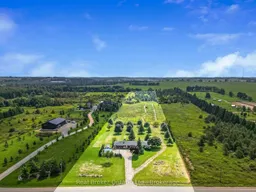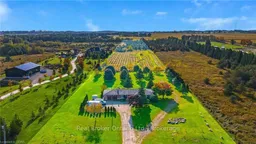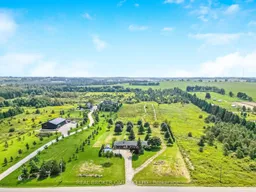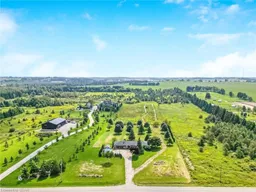Experience the charm of this stunning 4-bedroom brick bungalow nestled on a sprawling 10-acre property, featuring a convenient 1-bedroom in-law suite on the main level. Step into a bright foyer that opens into a spacious living room, complete with a cozy wood-burning fireplace. The open-concept kitchen and dining area boasts a center island and stainless steel appliances, perfect for entertaining. The primary bedroom offers his and hers closets and a luxurious ensuite bathroom, while three additional bedrooms share a full bathroom with semi-ensuite access to two of the rooms.A separate suite on the main level provides a kitchenette, bathroom, and bedroom, ideal for an in-law or guest suite. The unfinished walk-up basement offers a blank canvas to create your dream space. Walkouts lead to a backyard patio, perfect for entertaining, overlooking the expansive, green backyard with plenty of space to play and relax. The propertys back acres are a nature lover's paradise, with lush trees and paths ideal for outdoor adventures. East Garafraxa offers a peaceful rural lifestyle with access to scenic trails, community parks, and convenient proximity to urban amenities and cultural attractions.
Inclusions: Stainless Steel Fridge, Stainless Steel Stove, Stainless Steel Dishwasher, Washer, Dryer, Fridge, All Window Coverings, All Electric Light Fixtures







