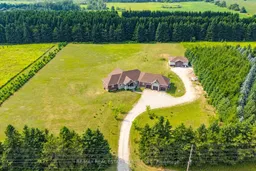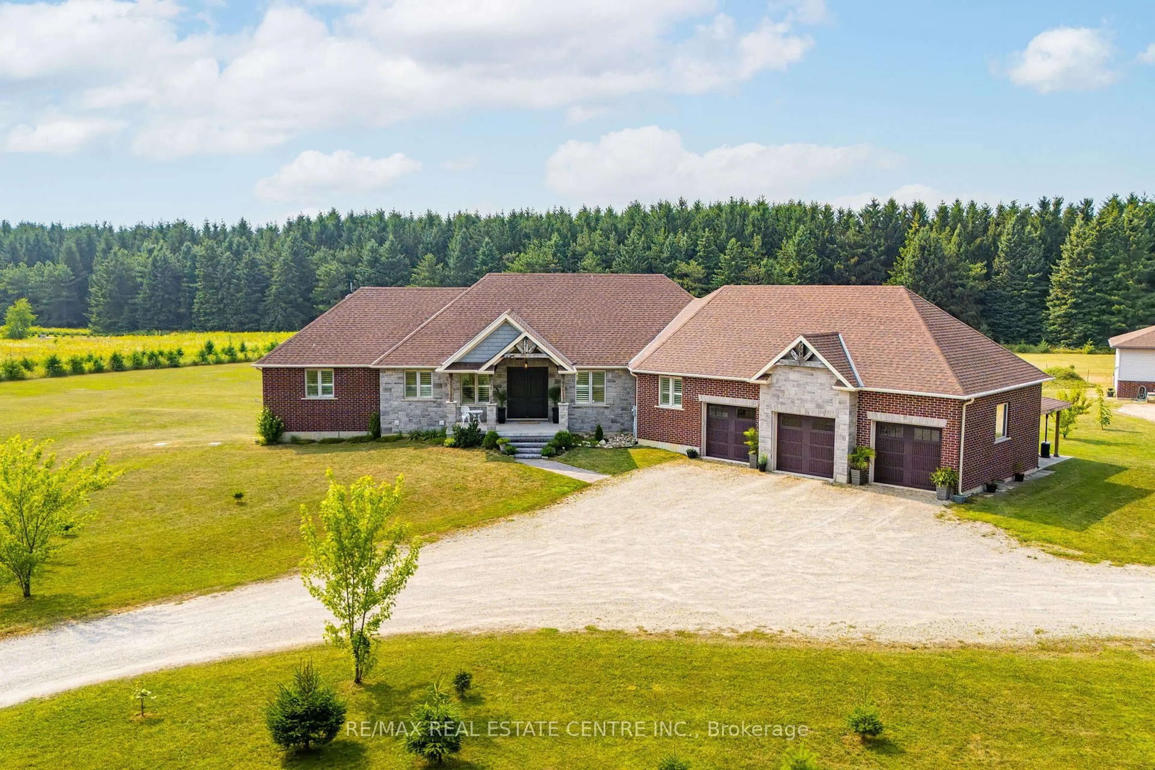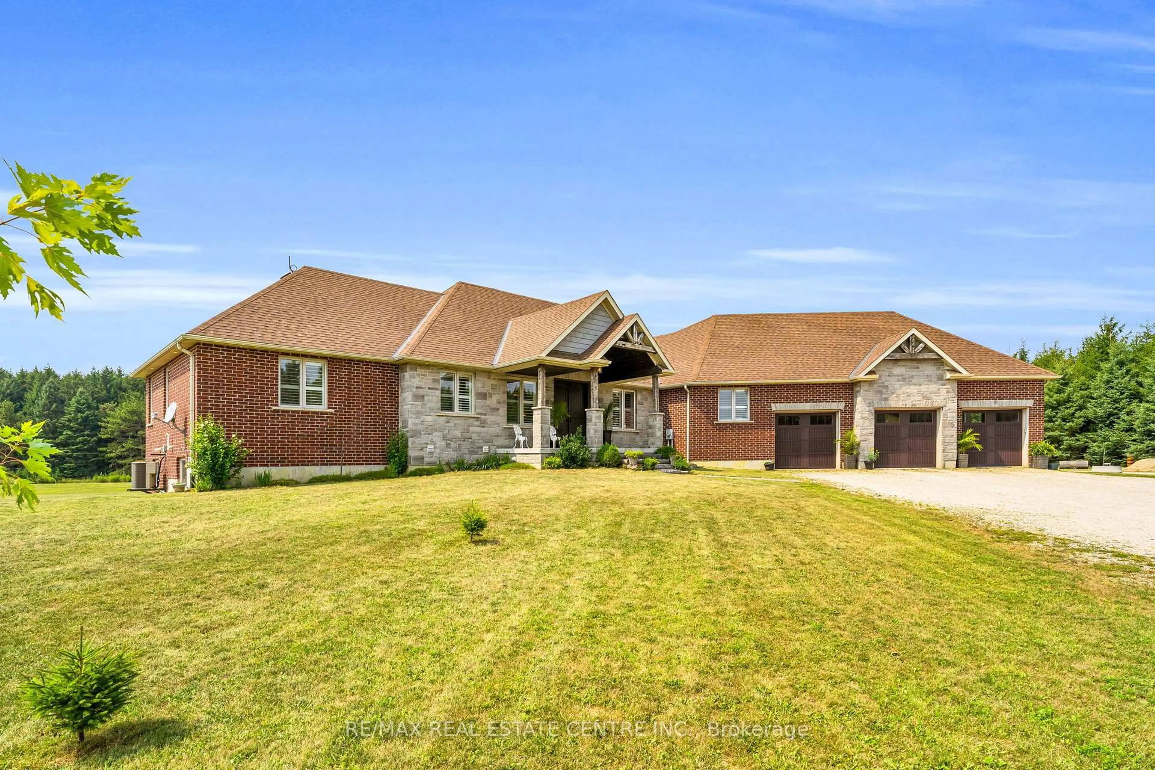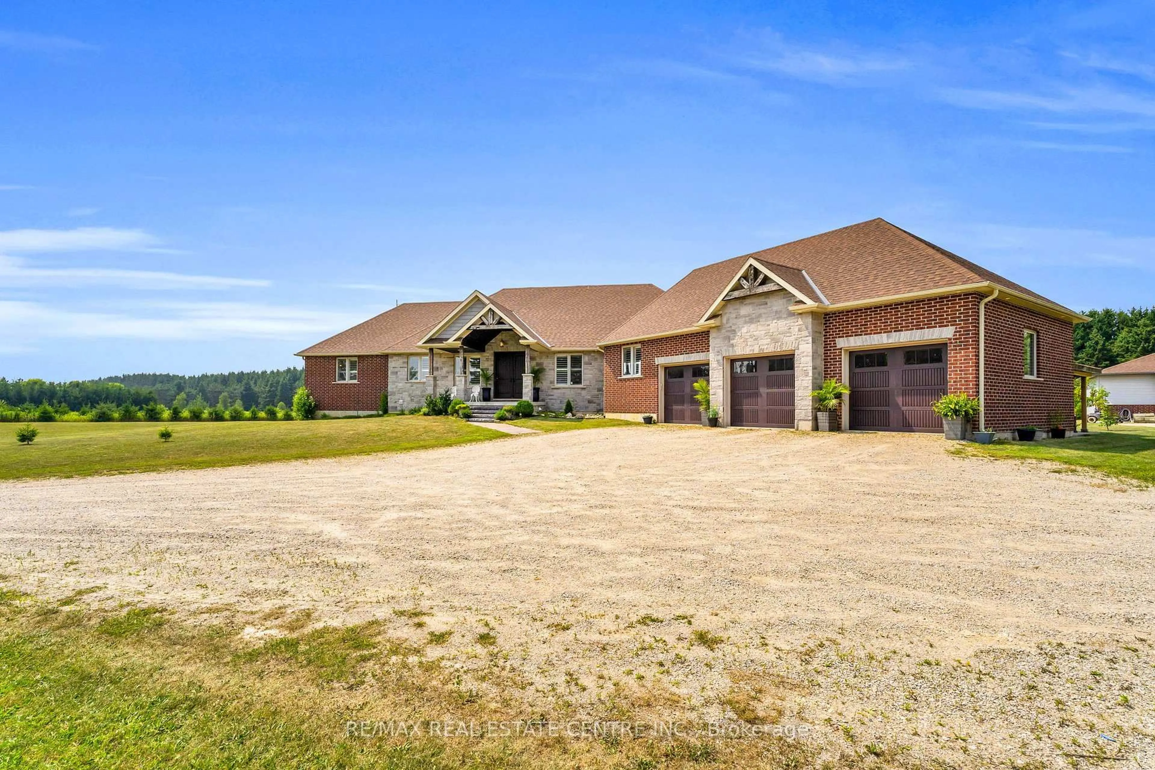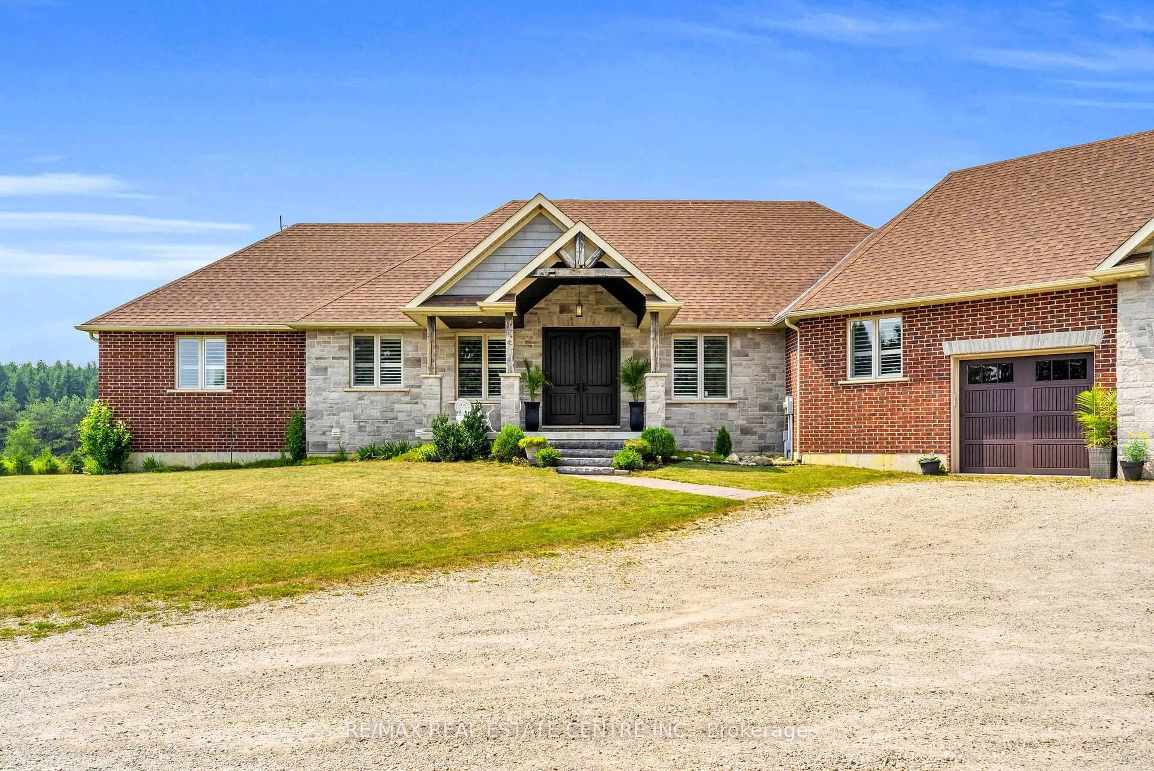023181 Erin East Garafraxa Townline, East Garafraxa, Ontario L9W 7G8
Contact us about this property
Highlights
Estimated valueThis is the price Wahi expects this property to sell for.
The calculation is powered by our Instant Home Value Estimate, which uses current market and property price trends to estimate your home’s value with a 90% accuracy rate.Not available
Price/Sqft$879/sqft
Monthly cost
Open Calculator
Description
Welcome To 023181 Erin East Garafraxa Townline. Where Refined Country Living Meets Everyday Convenience. Set On 4.5 Private Acres, This Custom-Built Bungalow Offers The Space, Flexibility, And Privacy You've Been Searching For, Just Minutes To Erin, Orangeville, And All Essential Amenities. Boasting 3 Spacious Bedrooms Plus A Den That Easily Converts To A 4th Bedroom Or Home Office, This Home Is Designed For Modern Living. With 4 Beautifully Finished Bathrooms And A Bright, Open-Concept Layout, Every Detail Feels Polished And Purposeful. Soaring Ceilings And Large Windows Flood The Home With Natural Light, Creating An Inviting And Elevated Atmosphere.The Kitchen, Dining, And Living Areas Flow Seamlessly Perfect For Entertaining Or Simply Enjoying Peaceful Everyday Life. Retreat To The Primary Suite With Its Spa-Like Ensuite And Private Views Of Your Wooded Surroundings. Downstairs, A Walk-Up Basement Offers Endless Potential: Additional Living Space, Multi-generational Living, Or A Custom Retreat Tailored To Your Needs. Outside, A Massive Detached Garage/Workshop Provides Room For Vehicles, Toys, Tools, And Creative Projects, With Space To Spare. Tucked Far From The Road And Surrounded By Mature Trees, This Property Offers Total Seclusion Without Sacrificing Access To Town Conveniences.Whether You're Upgrading Your Lifestyle Or Escaping The City, This Is More Than Just A Home, Its A Rare Opportunity To Own Luxury, Privacy, And Possibility In One Remarkable Package.
Property Details
Interior
Features
Main Floor
Mudroom
3.9 x 1.8Access To Garage / Balcony
4th Br
3.1 x 3.0Above Grade Window / California Shutters / Casement Windows
2nd Br
4.0 x 3.23Semi Ensuite / California Shutters / Casement Windows
3rd Br
3.66 x 3.02Semi Ensuite / California Shutters / Casement Windows
Exterior
Features
Parking
Garage spaces 3
Garage type Attached
Other parking spaces 20
Total parking spaces 23
Property History
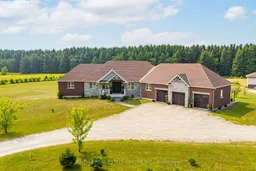 38
38