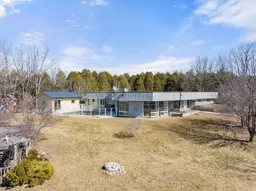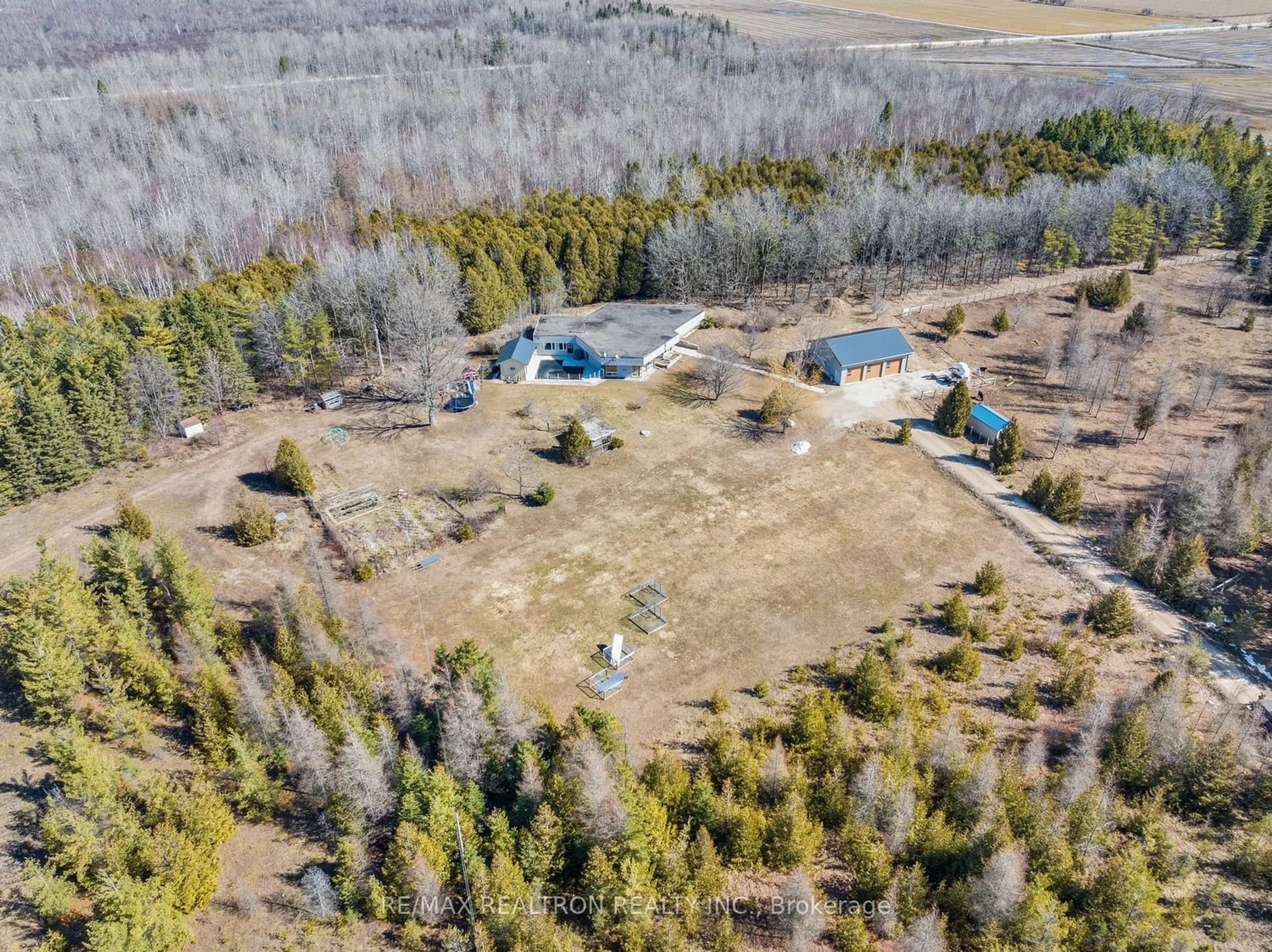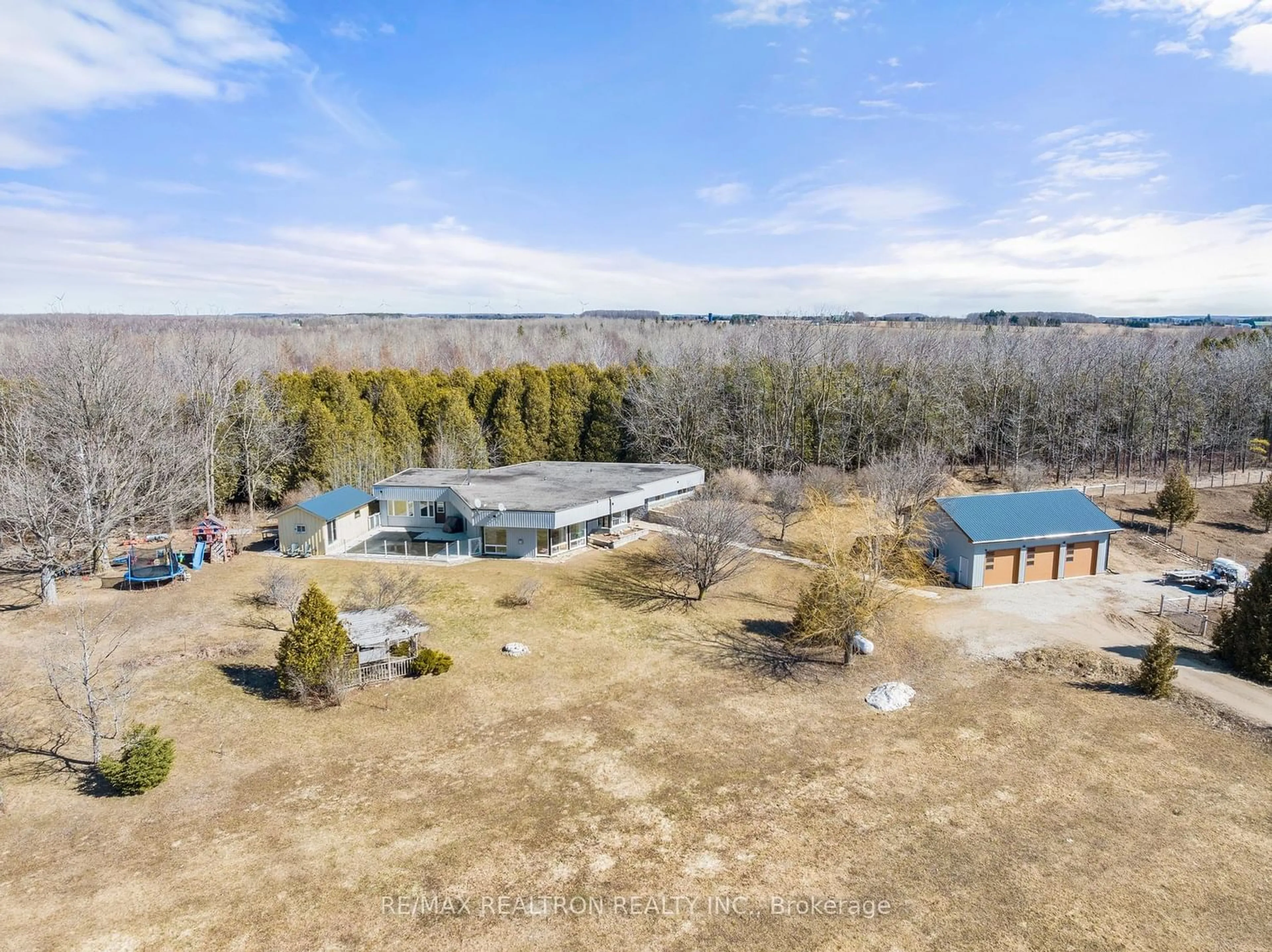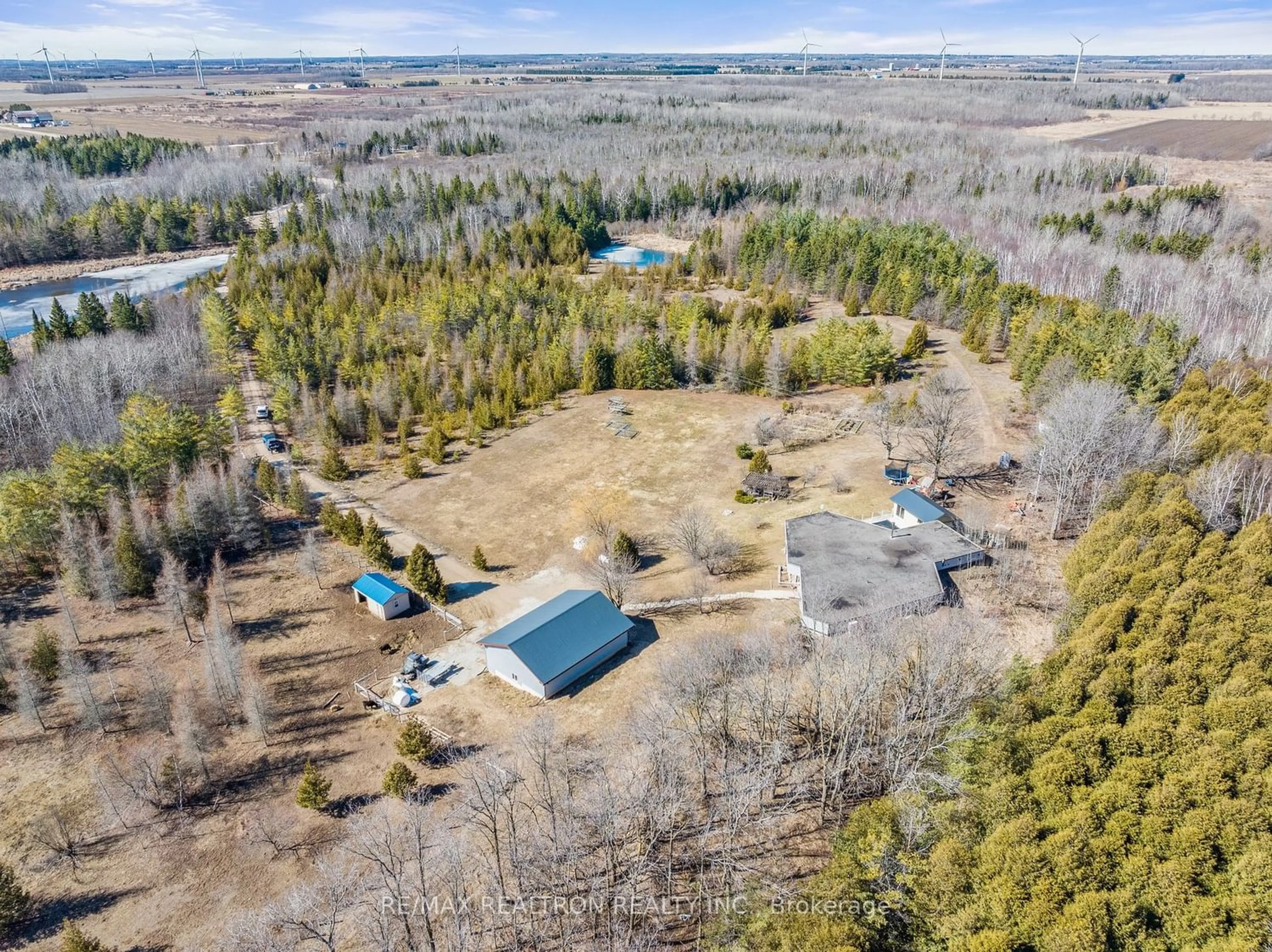643132 270 Sideroad Sdrd, Melancthon, Ontario L0N 1S0
Contact us about this property
Highlights
Estimated ValueThis is the price Wahi expects this property to sell for.
The calculation is powered by our Instant Home Value Estimate, which uses current market and property price trends to estimate your home’s value with a 90% accuracy rate.$1,962,000*
Price/Sqft$650/sqft
Days On Market69 days
Est. Mortgage$9,019/mth
Tax Amount (2023)$4,438/yr
Description
Ultimate Privacy! Over 62 Acres At The End Of A Road! Nature Lovers' Paradise! Rolling Meadows, Forest, Lake, Pond, Plus Fenced In Personal Farm With Shed, Electric Fencing, With Livestock. Unique, Approx. 3000 SF Custom Bungalow Built In 1979 With Elements Of ICF Monolithic Construction. Open Concept Kitchen Overlooking Sunken Family Room With Many Windows To Enjoy The View. Solid, Environmentally Friendly And Energy Efficient With Many Recent Upgrades. Swim In The Modern Inground Heated Pool Or In The Pond, Have A Dip In The Indoor Hot Tub, Or Walk Your Own Trails. Hunting And Fishing. Enjoy Complete Privacy But Also On School Bus Route, Minutes To Shelbourne, Less Than 1 Hour To GTA. Must See!
Property Details
Interior
Features
Ground Floor
Prim Bdrm
5.46 x 4.004 Pc Ensuite / His/Hers Closets / W/O To Pool
Living
3.73 x 2.38Laminate / Pass Through / Wood Stove
Dining
4.37 x 3.81Laminate / Irregular Rm / Crown Moulding
Kitchen
7.30 x 3.65Centre Island / Breakfast Bar / O/Looks Family
Exterior
Features
Parking
Garage spaces 3
Garage type Detached
Other parking spaces 20
Total parking spaces 23
Property History
 39
39




