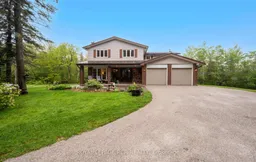Located just minutes from Orangeville and fronting on a paved road - this wonderful 14 acre property offers a quiet rural lifestyle with the convenience of close proximity to local shops, schools, restaurants, Theatre and recreation centres. Meander up the private drive, past a large spring fed pond and open meadow to this great 2-storey family homestead. The home features large, open foyer with central staircase, and each of the principal rooms are bright and spacious. Updated rear kitchen features centre island, gas range, built-in desk, loads of storage cabinets and eat-in area with a wall of glass and walkout to rear patio. Main floor family room features a wood-burning insert fireplace and walkout to patio. Main Floor laundry room also features a walkout to the side yard and 3 piece bathroom. The curved staircase leads to the 2nd floor boasting 5 bedrooms. The spacious Primary suite includes a built-in vanity, walk- in closet and 3 piece ensuite bathroom with heated tile floor. The 2nd floor bedrooms offer room for a growing family and the versatility of creating dedicated home office or hobby space. Additional living space can also be found in the basement, featuring a sprawling recreation room with wood-burning fireplace insert and dry-bar area. There is a classic cold cellar, large utility room, separate storage room and stairs to access the garage. The yard area is enhanced with rear patio, a large cabana, hot tub, perennial gardens, mature trees and vegetable garden. This fantastic property enjoys a beautiful mixed forest, year round stream and the reduced tax benefit of the CLTIP (Conservation Land Tax Incentive Program).
Inclusions: Refrigerator, gas range, dishwasher, clothes washer & dryer, water softener/de-ironizer, window blinds, auto garage door opener, hot tub in 'as is' condition, propane generator
 39
39


