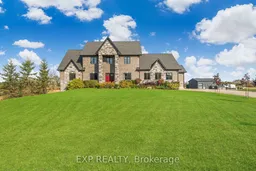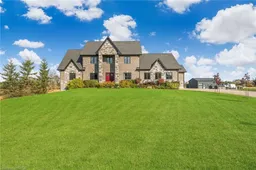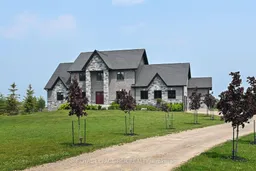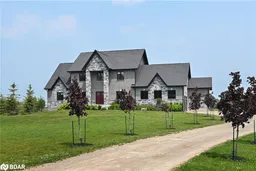**MUST SEE**WATCH VIRTUAL TOUR** This exquisite custom-built estate, completed in June 2019, sits on 2.46 acres of professionally landscaped grounds and offers the perfect blend of luxury, craftsmanship, and comfort. With approximately 3,500 sq. ft. above grade and an additional 2,100 sq. ft. of finished living space in the basement, this 6-bedroom, 5-bathroom home is ideal for large families or multigenerational living. Inside, you'll find a bright, open-concept layout with 9-foot ceilings and engineered hardwood throughout the main floor. The chef-inspired kitchen boasts an oversized quartz island, quartz countertops, double wall ovens, and custom cabinetry. It opens to a spacious family room with a gas fireplace and large windows, flowing seamlessly to a covered patio and expansive, private backyard. Enjoy two luxurious primary suites-one on the main level and one upstairs-each with double walk-in closets and spa-like five-piece ensuites. A formal dining room offers an elegant setting for gatherings, while the main floor sitting room can flex as a home office or additional bedroom. The fully finished basement features 9-foot ceilings, large above-grade windows, a full bathroom, rough-ins for a kitchen or wet bar, and a separate entrance through the garage-making it perfect for an in-law suite. Additional highlights include a four-car garage with ample storage, geothermal heating and cooling, and an AprilAire 800 Steam Humidifier for year-round comfort. High-speed Rogers internet is available. Located just 5 minutes to Hwy 109, 10 minutes to Orangeville, and 45 minutes to Brampton, this home offers refined country living with unmatched convenience. Move-in ready and impeccably maintained-come experience it in person and envision the memories to come. Book your private viewing today!
Inclusions: See Schedule B







