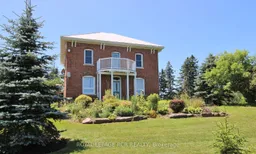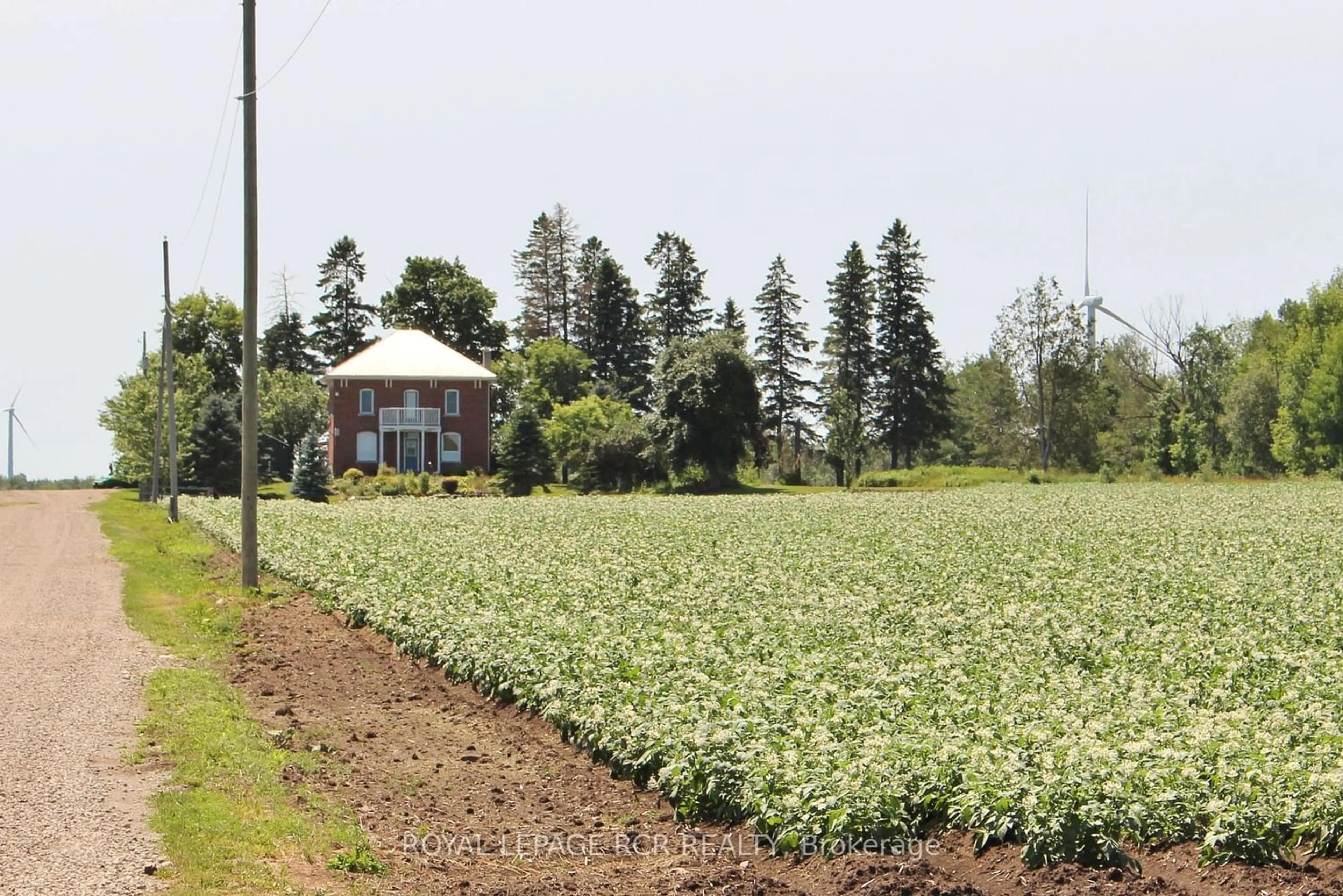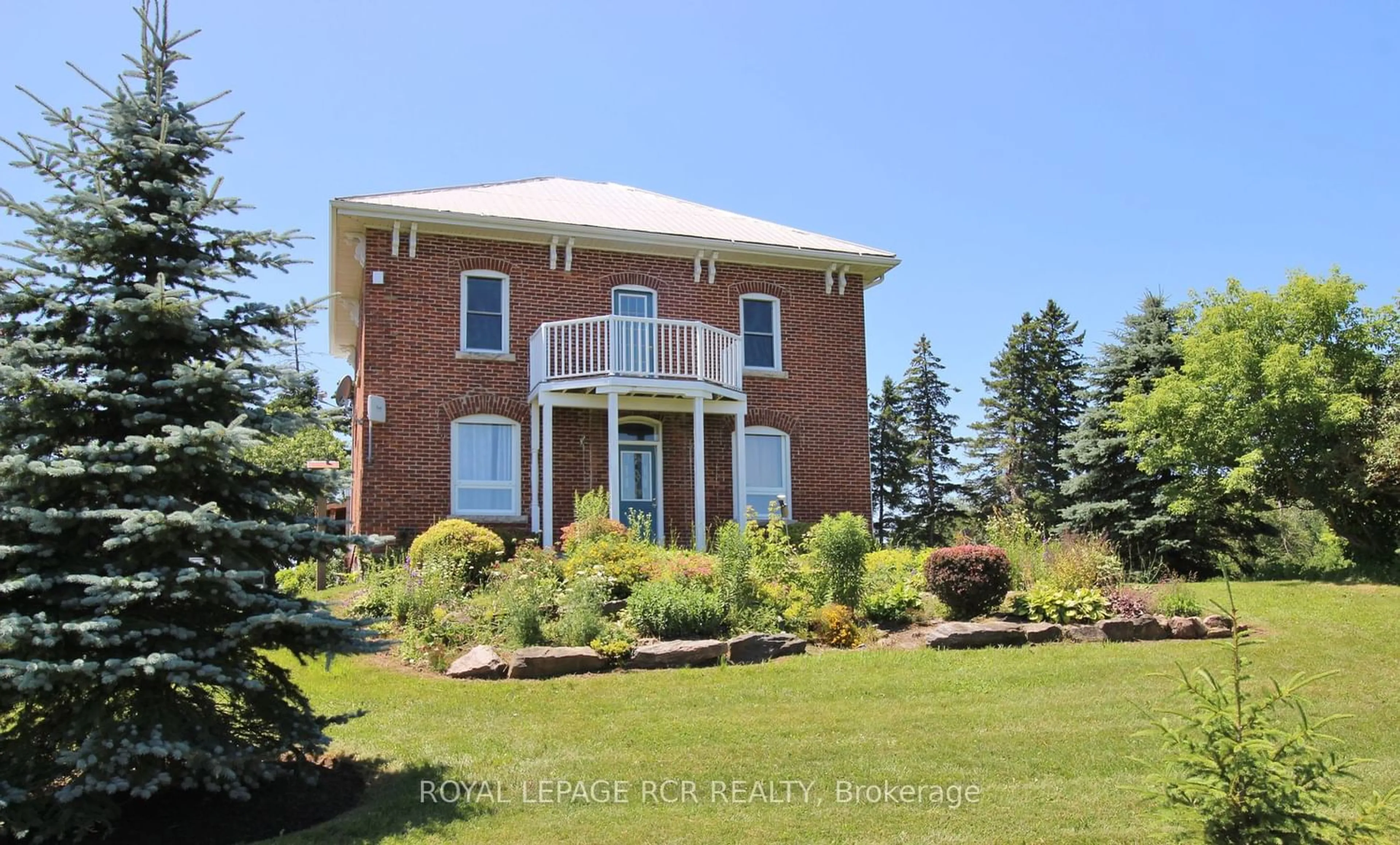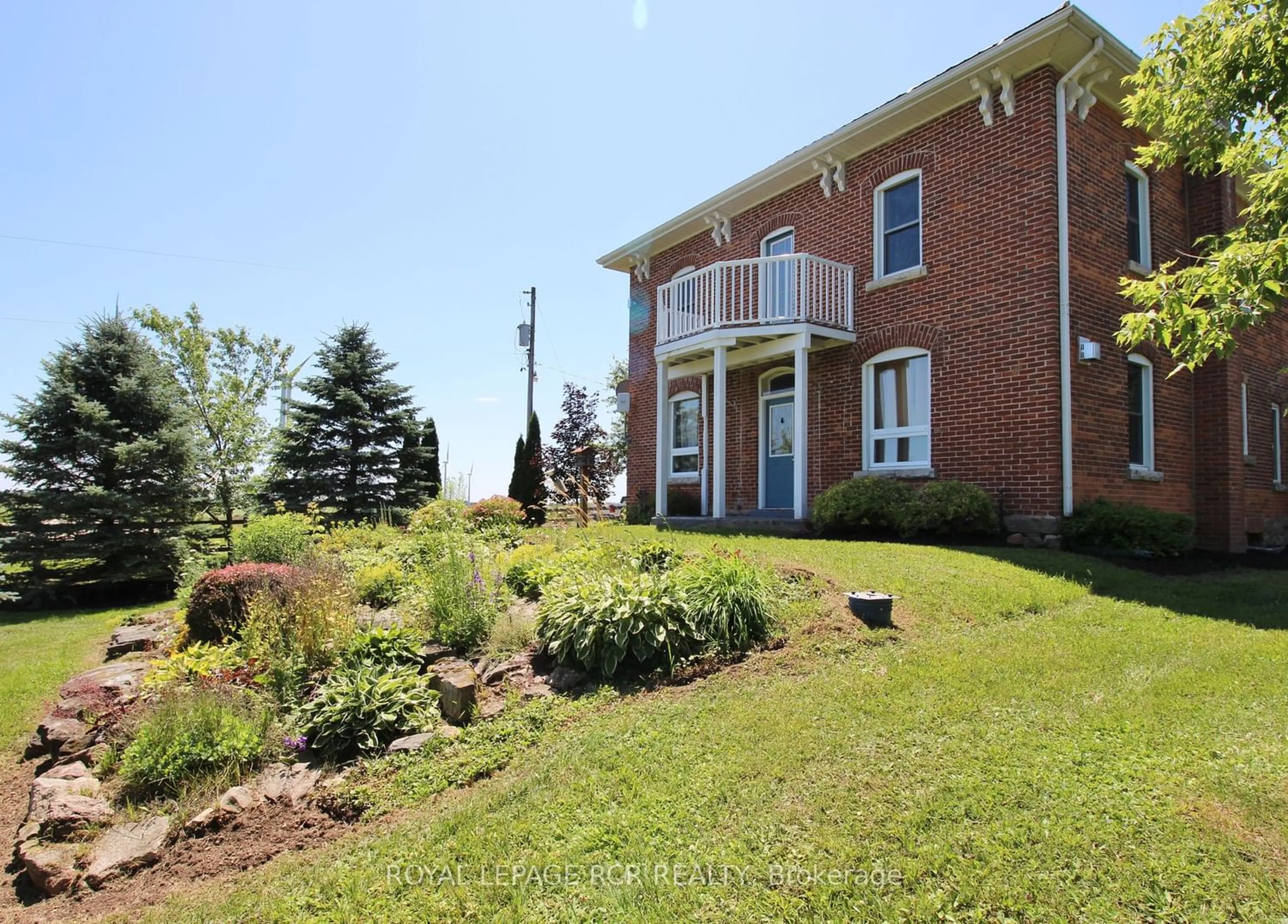295546 8th Line, Amaranth, Ontario L9V 1K4
Contact us about this property
Highlights
Estimated ValueThis is the price Wahi expects this property to sell for.
The calculation is powered by our Instant Home Value Estimate, which uses current market and property price trends to estimate your home’s value with a 90% accuracy rate.$736,000*
Price/Sqft$458/sqft
Days On Market56 days
Est. Mortgage$3,371/mth
Tax Amount (2024)$1,850/yr
Description
Welcome to peaceful, country living, in a Grand Victorian, two-storey, brick farmhouse on 5 acres in Amaranth. Tremendous family home with all four bedrooms on the upper level, large family kitchen and two further living rooms on the main level. Home boasts two bathrooms, laundry room, covered porches, a second floor balcony, and is situated at the end of a long private lane, well off the main road. Additional features include 9 foot ceilings throughout, recent window replacement, original trim, period fixtures, perennial flower beds, mature trees, large yard and a oversized garage/shop for repairs a
Property Details
Interior
Features
Main Floor
Mudroom
4.60 x 4.80W/O To Porch / W/O To Deck / B/I Closet
Family
5.30 x 4.50Combined W/Kitchen / Window / Wood Stove
Bathroom
1.80 x 1.202 Pc Bath / Window
Laundry
2.50 x 1.50Laundry Sink / B/I Shelves
Exterior
Features
Parking
Garage spaces 10
Garage type Detached
Other parking spaces 6
Total parking spaces 16
Property History
 32
32 31
31




