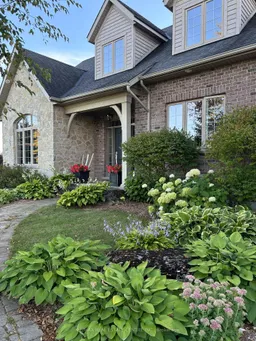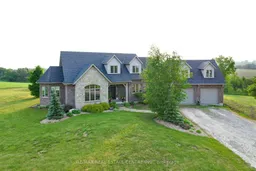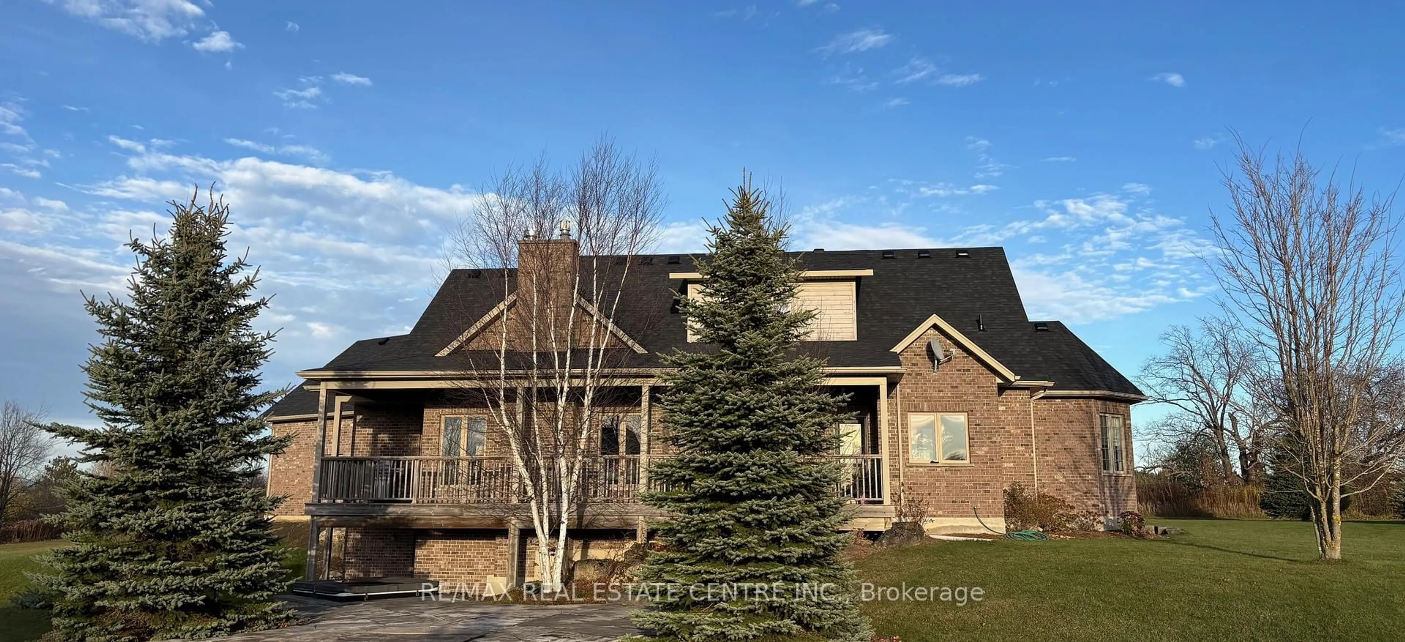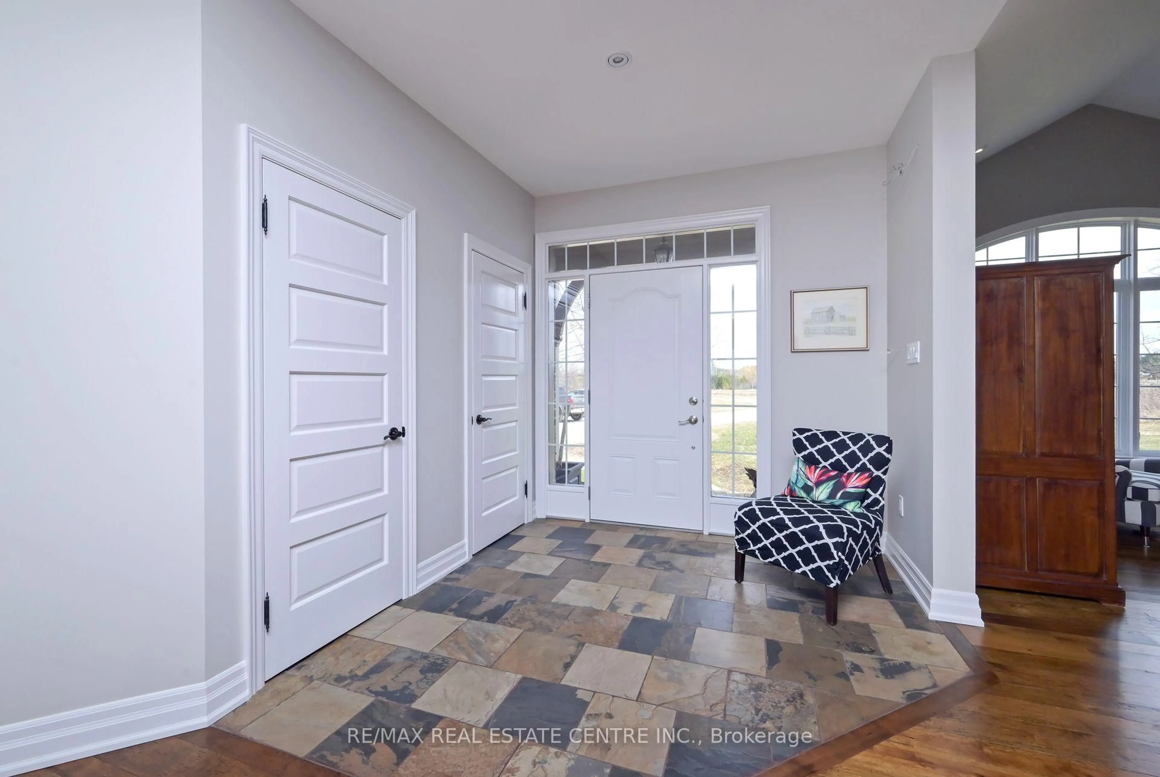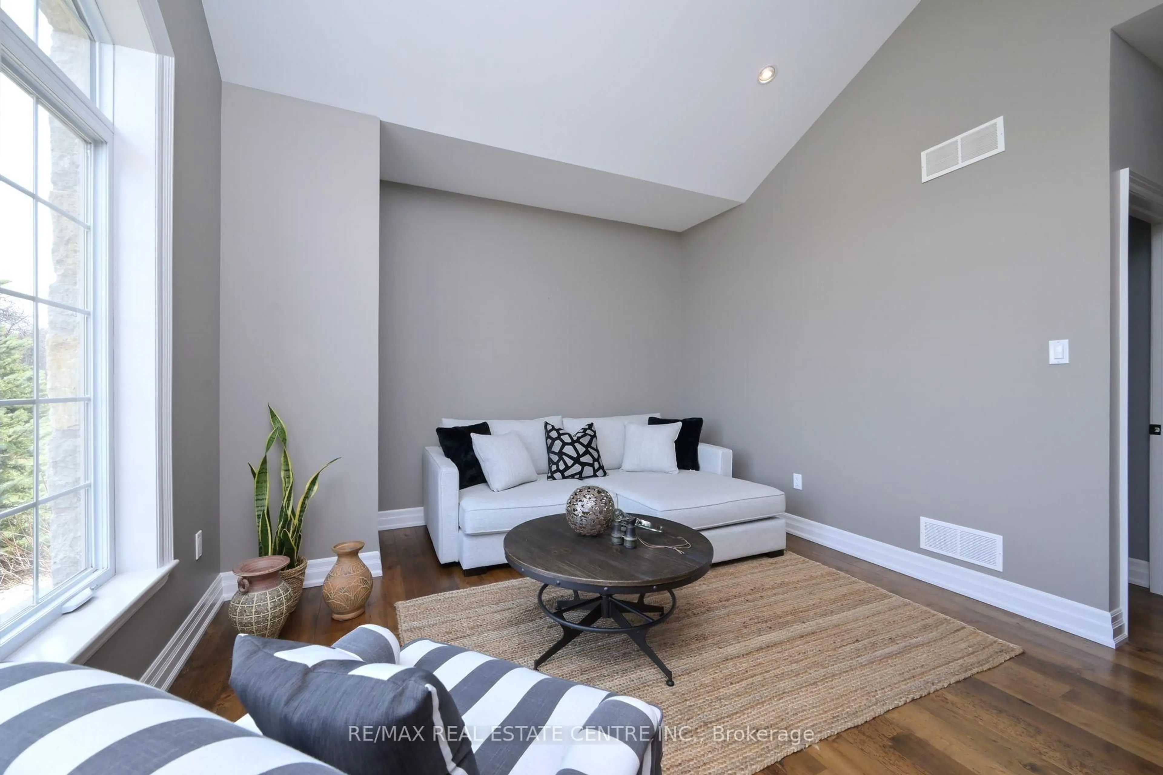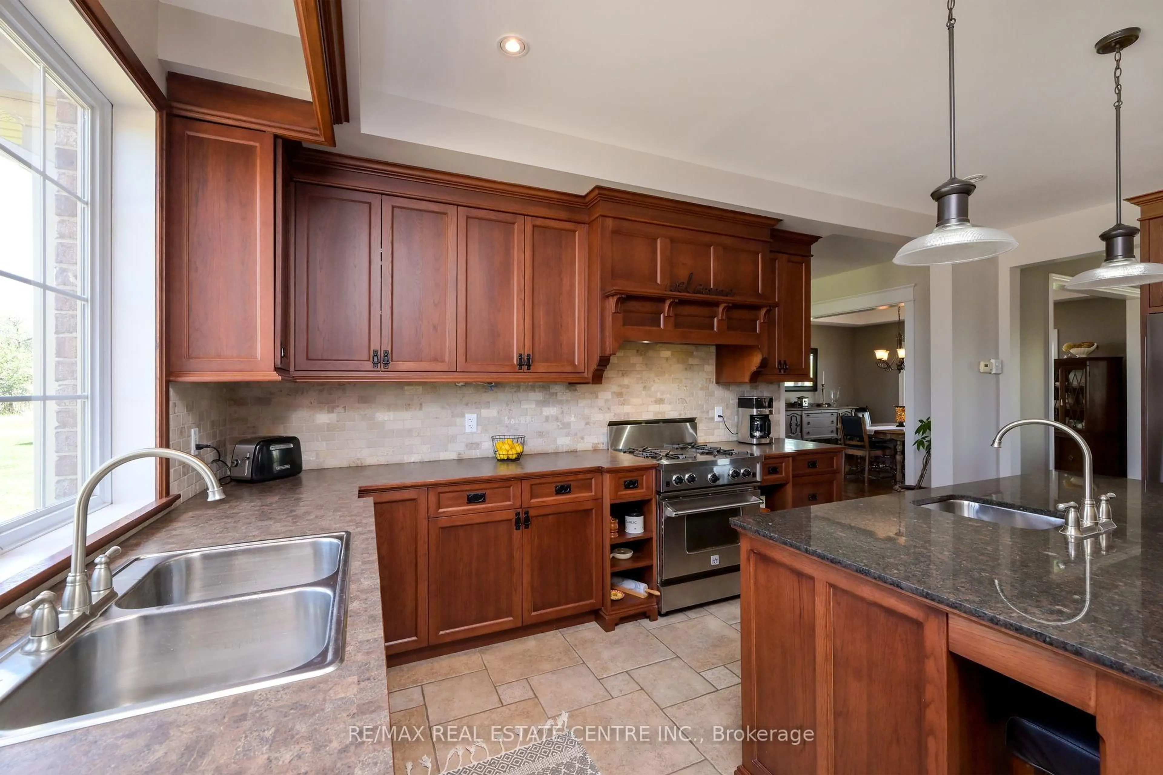293138 8th Line, Amaranth, Ontario L9W 0T6
Contact us about this property
Highlights
Estimated valueThis is the price Wahi expects this property to sell for.
The calculation is powered by our Instant Home Value Estimate, which uses current market and property price trends to estimate your home’s value with a 90% accuracy rate.Not available
Price/Sqft$1,123/sqft
Monthly cost
Open Calculator
Description
Stunning custom built country estate home on 30 acres of peace, privacy and tranquility just west of Orangeville with easy access to major highways. Home features quality materials and workmanship top to bottom. New shingles (2025). Extensive landscaping, pool, hot tub, pool house and patios. Main floor primary suite with spa style ensuite (heated floors), walk in closet and gorgeous hardwood floors. Chef's delight kitchen with centre island overlooking front gardens and surrounding countryside. Lots of counterspace for the gourmet. Formal living and dining rooms. Cosy and comfortable family room with propane fireplace overlooking rear grounds and a walkout to deck overlooking pool. Handy main floor laundry with access to garage, powder room and more. Upper level features 2 bedrooms and a private 4 piece bath. Lower level rec room with amazing stone fireplace (wood burning), heated floors and a walkout to lower patio with easy access to pool, hot tub and pool house. Ideally set up for inlaw suite or casual entertaining. The 26' x 42' shop with separate driveway is an added bonus and ideal for owner operated home business. Possibility for second home on property (Township of Amaranth). 2 wells. Rogers fibre optic internet available. This lovely home is owner built and pride of ownership is evident throughout.
Property Details
Interior
Features
Lower Floor
Utility
5.33 x 6.09Den
4.12 x 4.8Rec
9.57 x 14.05Stone Fireplace / Walk-Out / O/Looks Pool
Other
4.77 x 4.74Exterior
Features
Parking
Garage spaces 2
Garage type Attached
Other parking spaces 10
Total parking spaces 12
Property History
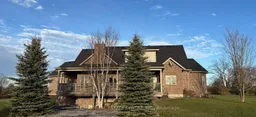 34
34
