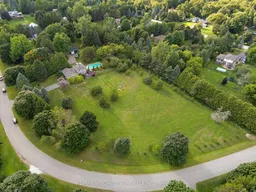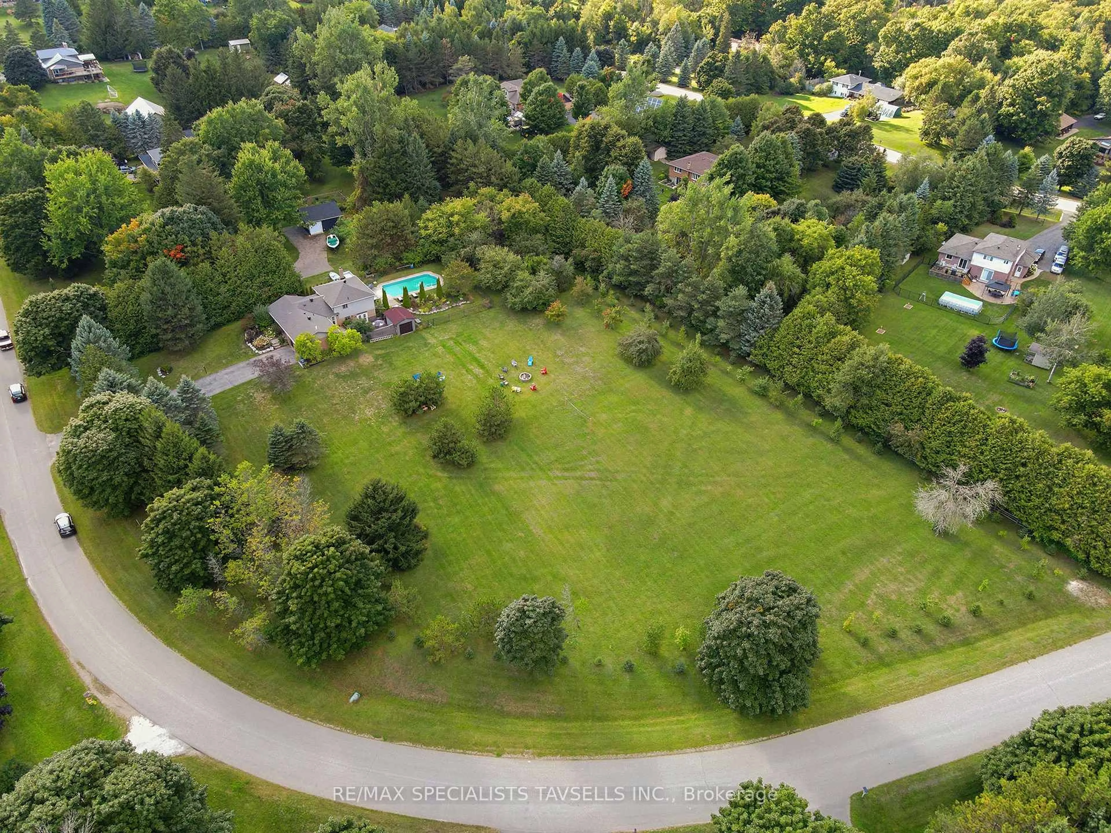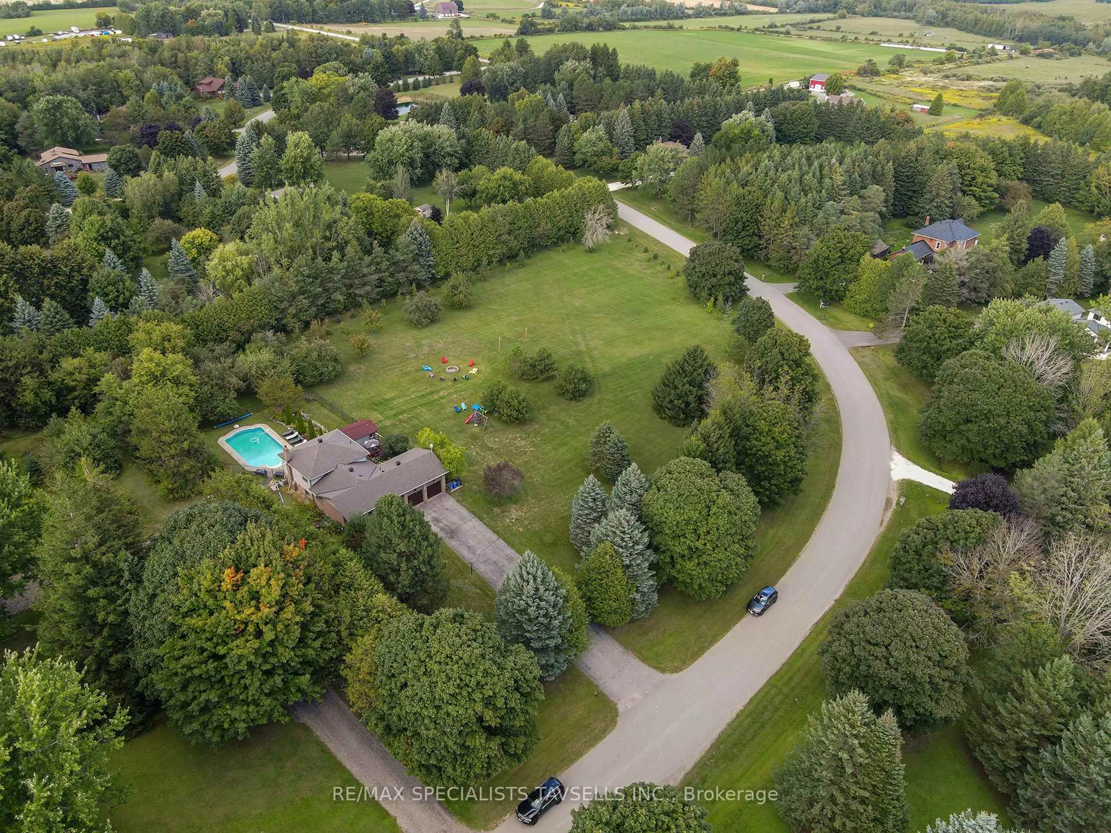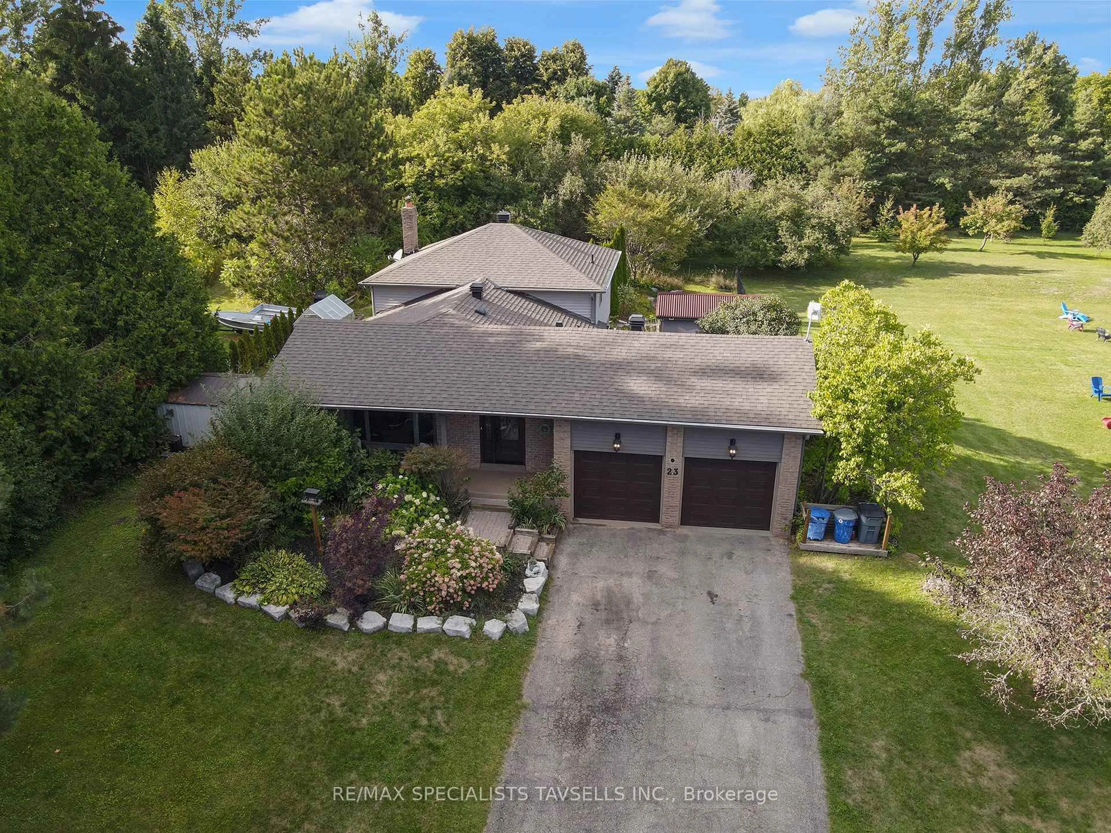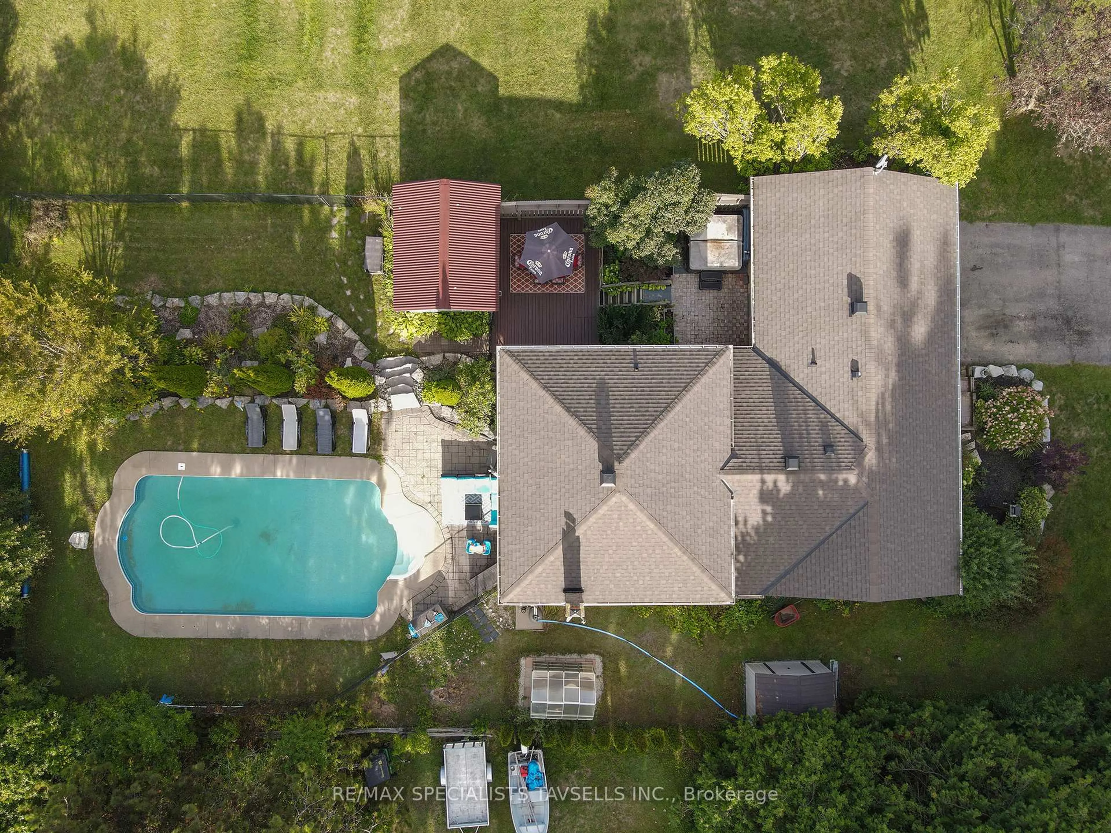23 Mckibbon Ave, Amaranth, Ontario L9W 5M2
Contact us about this property
Highlights
Estimated valueThis is the price Wahi expects this property to sell for.
The calculation is powered by our Instant Home Value Estimate, which uses current market and property price trends to estimate your home’s value with a 90% accuracy rate.Not available
Price/Sqft$693/sqft
Monthly cost
Open Calculator
Description
Set on a beautifully landscaped 2.2-acre lot in a prestigious estate community, just 5 minutes from Orangeville and 30 mins to the GTA. This exceptional home offers the perfect blend of luxury, comfort, and outdoor living close to trails, skiing, golf, pickleball and more. This property shows true pride of ownership throughout. A grand, tree-lined driveway welcomes you to a meticulously upgraded residence featuring 4+1 bedrooms and a spacious open-concept design. Highlights include a stunning custom kitchen, elegant, upgraded bathrooms, hardwood flooring throughout, pot lights, fibre optic internet and multiple walkouts that seamlessly connect indoor and outdoor spaces. Relax by the cozy fireplace or host gatherings in the expansive family room with double garden doors leading to your private patios. Step outside and enjoy a true lifestyle property take a dip in the pool, unwind in the hot tub, or sip a drink with friends under the stars while evenings can be spent around the fire pit roasting marshmallows. Garden/work sheds offer added convenience; all set in total privacy. A rare opportunity to own a turnkey escape that has it all.
Property Details
Interior
Features
Main Floor
Living
4.01 x 3.18Window Flr to Ceil / Open Concept / hardwood floor
Kitchen
4.9 x 3.83Pot Lights / Centre Island / W/O To Patio
Foyer
3.15 x 3.03Double Closet / Pot Lights / hardwood floor
Dining
4.01 x 3.45Window / Pot Lights / hardwood floor
Exterior
Features
Parking
Garage spaces 2
Garage type Attached
Other parking spaces 12
Total parking spaces 14
Property History
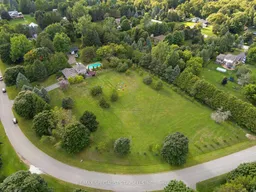 46
46